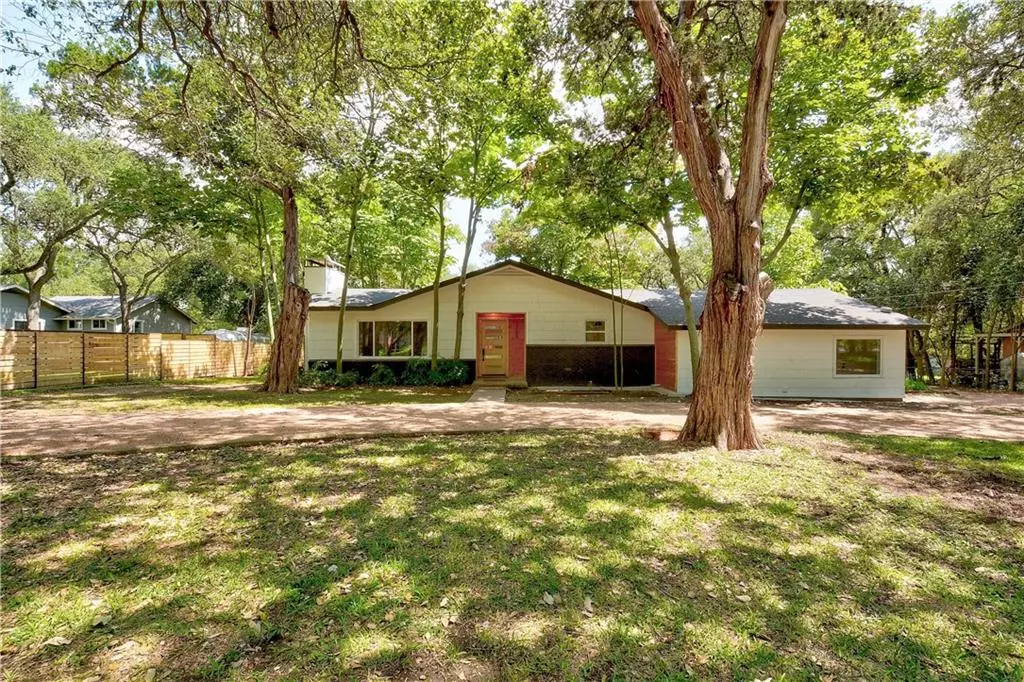$575,000
For more information regarding the value of a property, please contact us for a free consultation.
7709 Forest Wood RD Austin, TX 78745
3 Beds
2 Baths
1,744 SqFt
Key Details
Property Type Single Family Home
Sub Type Single Family Residence
Listing Status Sold
Purchase Type For Sale
Square Footage 1,744 sqft
Price per Sqft $325
Subdivision Elmwood Estates
MLS Listing ID 8056488
Sold Date 11/04/20
Bedrooms 3
Full Baths 2
Originating Board actris
Year Built 1960
Annual Tax Amount $2,192
Tax Year 2020
Lot Size 0.568 Acres
Property Description
Don't miss your chance on this wonderfully remodeled 3 bedroom 2 bath home in South Austin. Upon entering the home you will be impressed by the first of two living areas complete with a wood burning fireplace, built in bookshelves, and a large picture window allowing for plenty of natural light. Just off the first living area is the open kitchen featuring beautiful quartz counters, new cabinetry, stainless steel appliances, tiled back splash, and more. With its open feel and inviting features, the kitchen really is the heart of the home. Off of the kitchen is a second living area that is perfect for watching the game or a movie, spending some quiet time in the reading nook, visiting with friends or making your way to the covered back porch overlooking the expansive backyard. The Owner's Suite and guest beds are privately situated in the rear of the home creating an owner's retreat and privacy for family. The third bedroom would make a wonderful nursery, office, or flex room. New contemporary lighting and plumbing fixtures throughout the home create an inviting and modern aesthetic. With such an expansive yard, the possibilities are endless. Use the detached garage space for your cars or make it into the perfect hobby shop. Build the garden you've always wanted or a playhouse for the children... better yet, build both!
The home features new high quality wood laminate flooring, new dual pane windows, a new roof, a new HVAC system, a new septic system and main water line and more.
Location
State TX
County Travis
Rooms
Main Level Bedrooms 3
Interior
Interior Features Built-in Features, Ceiling Fan(s), Electric Dryer Hookup, Interior Steps, Open Floorplan, Recessed Lighting, Washer Hookup
Heating Central, Electric
Cooling Central Air
Flooring Laminate, Tile, Wood
Fireplaces Number 1
Fireplaces Type Family Room
Fireplace Y
Appliance Dishwasher, Disposal, Electric Cooktop, Exhaust Fan, Free-Standing Electric Oven, Stainless Steel Appliance(s), Electric Water Heater
Exterior
Exterior Feature Private Yard
Garage Spaces 1.0
Fence Chain Link, Wood
Pool None
Community Features None
Utilities Available Electricity Connected, Water Connected
Waterfront Description None
View None
Roof Type Composition,Shingle
Accessibility None
Porch Covered, Patio
Total Parking Spaces 3
Private Pool No
Building
Lot Description Level, Trees-Medium (20 Ft - 40 Ft), Trees-Moderate
Faces West
Foundation Pillar/Post/Pier
Sewer Septic Tank
Water Public
Level or Stories One
Structure Type Masonry – Partial
New Construction No
Schools
Elementary Schools Casey
Middle Schools Bedichek
High Schools Akins
Others
Restrictions City Restrictions
Ownership Fee-Simple
Acceptable Financing Cash, Conventional
Tax Rate 2.14486
Listing Terms Cash, Conventional
Special Listing Condition Standard
Read Less
Want to know what your home might be worth? Contact us for a FREE valuation!

Our team is ready to help you sell your home for the highest possible price ASAP
Bought with Waterloo Realty, LLC


