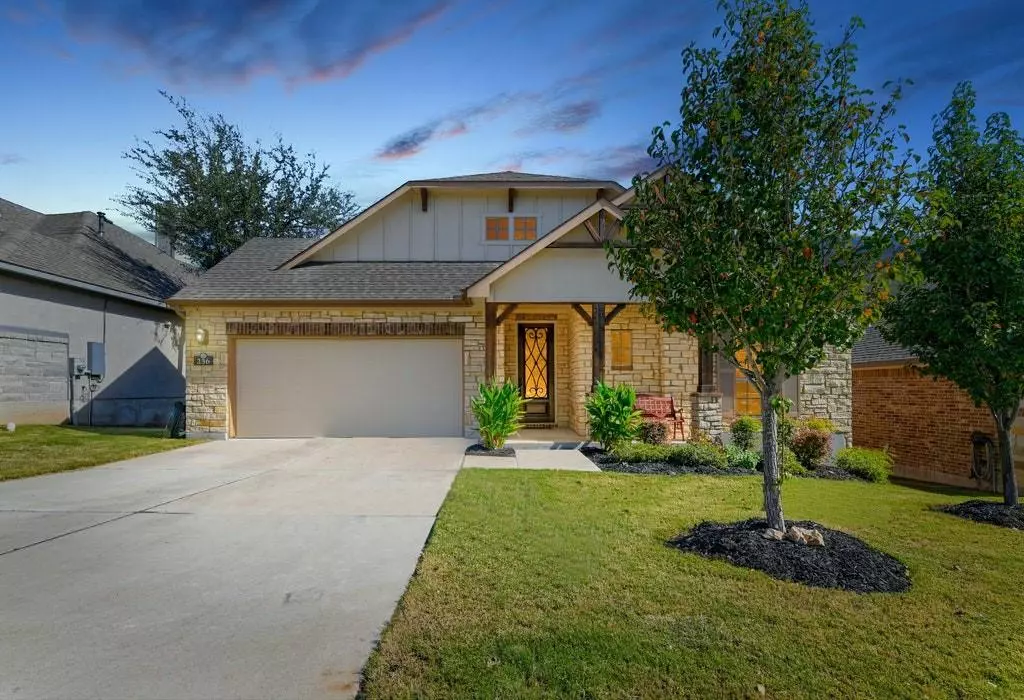$400,000
For more information regarding the value of a property, please contact us for a free consultation.
236 Cross Mountain TRL Georgetown, TX 78628
3 Beds
3 Baths
2,615 SqFt
Key Details
Property Type Single Family Home
Sub Type Single Family Residence
Listing Status Sold
Purchase Type For Sale
Square Footage 2,615 sqft
Price per Sqft $154
Subdivision Water Oak North Sec 2
MLS Listing ID 2772332
Sold Date 02/12/21
Style 1st Floor Entry
Bedrooms 3
Full Baths 3
HOA Fees $54/qua
Originating Board actris
Year Built 2016
Annual Tax Amount $10,570
Tax Year 2020
Lot Size 6,403 Sqft
Property Description
No backyard neighbors, just private nature views with the occassional roadrunner wandering by and your own access to greenbelt walking/running/biking trails! The patio is plumbed for your gas grill to make outdoor grilling a breeze, or just enjoy quiet evenings watching the stars over the trees. This spacious 3 bedroom/3 full bath home has an office with french doors PLUS a flex room that could be an extra office, play, homeschool or sitting area. Secondary bedrooms are split and offer privacy and feature walk-in closets. Fabulous open floorplan with granite island kitchen open to the family room with a cozy gas fireplace and a large dining area perfect for entertaining. The chef in residence will be thrilled with the stainless double ovens ready for holiday meal preparation, gas cooktop, walk-in pantry and tons of storage! Primary suite has a luxurious walk-in shower and a "dream" closet that conveniently opens to the laundry room to save steps! Extra wide garage, and the attic is floored for even more storage. Amenity center with pool and clubhouse close to completion for summer fun in the sun!
Location
State TX
County Williamson
Rooms
Main Level Bedrooms 3
Interior
Interior Features Breakfast Bar, Ceiling Fan(s), High Ceilings, Electric Dryer Hookup, French Doors, High Speed Internet, In-Law Floorplan, Kitchen Island, Multiple Living Areas, No Interior Steps, Pantry, Primary Bedroom on Main, Recessed Lighting, Walk-In Closet(s), Washer Hookup, Granite Counters
Heating Central
Cooling Ceiling Fan(s), Central Air, Electric
Flooring Carpet, Tile, Wood
Fireplaces Number 1
Fireplaces Type Family Room, Gas Log, Gas Starter, Glass Doors
Fireplace Y
Appliance Convection Oven, Dishwasher, Disposal, Exhaust Fan, Gas Cooktop, Microwave, Double Oven, Self Cleaning Oven, Stainless Steel Appliance(s), Vented Exhaust Fan, Water Heater
Exterior
Exterior Feature Pest Tubes in Walls
Garage Spaces 2.0
Fence Back Yard, Gate, Privacy, Wood, Wrought Iron
Pool None
Community Features Cluster Mailbox, Curbs, Sidewalks, Underground Utilities, Walk/Bike/Hike/Jog Trail(s
Utilities Available Electricity Available, High Speed Internet, Natural Gas Available, Propane, Underground Utilities
Waterfront Description None
View Hill Country, Trees/Woods
Roof Type Composition
Accessibility None
Porch Covered, Front Porch, Patio, Rear Porch
Total Parking Spaces 4
Private Pool No
Building
Lot Description Back Yard, Curbs, Front Yard, Interior Lot, Landscaped, Sprinkler - Automatic, Sprinkler - In Rear, Sprinkler - In Front, Sprinkler - Rain Sensor, Sprinkler - Side Yard, Trees-Medium (20 Ft - 40 Ft), Views
Faces West
Foundation Slab
Sewer Public Sewer
Water Public
Level or Stories One
Structure Type Brick Veneer,Masonry – Partial,Stucco
New Construction No
Schools
Elementary Schools Dell Pickett
Middle Schools James Tippit
High Schools East View
Others
HOA Fee Include Common Area Maintenance,Maintenance Grounds
Restrictions Deed Restrictions
Ownership Fee-Simple
Acceptable Financing Cash, Conventional, FHA, VA Loan
Tax Rate 2.81772
Listing Terms Cash, Conventional, FHA, VA Loan
Special Listing Condition Standard
Read Less
Want to know what your home might be worth? Contact us for a FREE valuation!

Our team is ready to help you sell your home for the highest possible price ASAP
Bought with Pathfinder Property Management


