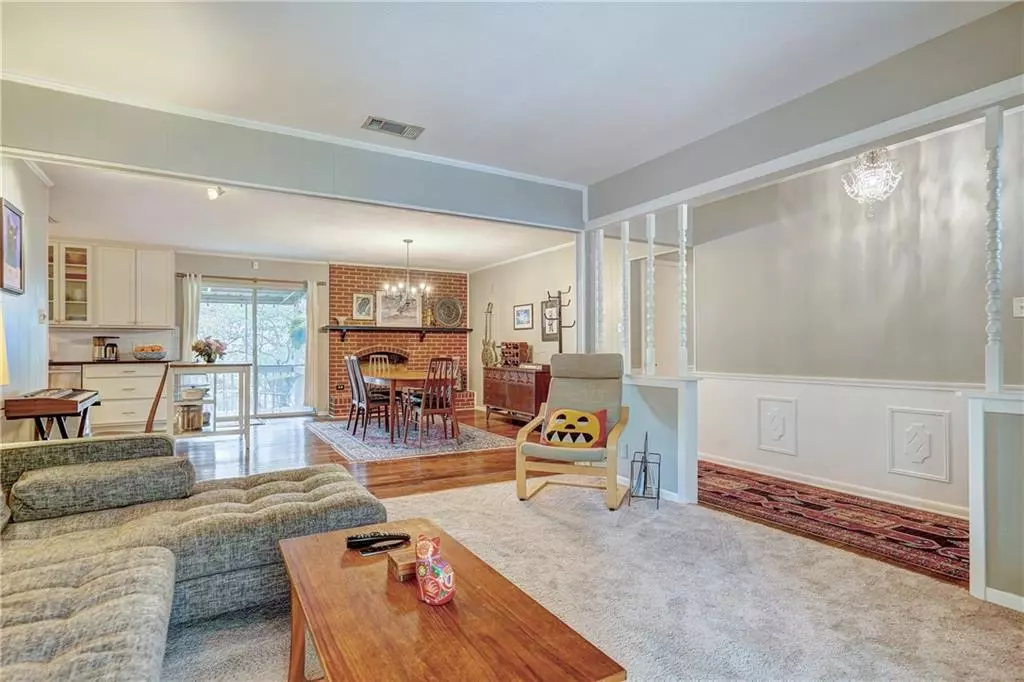$515,000
For more information regarding the value of a property, please contact us for a free consultation.
8003 Northforest DR Austin, TX 78759
3 Beds
2 Baths
1,513 SqFt
Key Details
Property Type Single Family Home
Sub Type Single Family Residence
Listing Status Sold
Purchase Type For Sale
Square Footage 1,513 sqft
Price per Sqft $327
Subdivision Balcones West
MLS Listing ID 8667976
Sold Date 02/01/21
Style 1st Floor Entry
Bedrooms 3
Full Baths 2
Originating Board actris
Year Built 1964
Annual Tax Amount $7,356
Tax Year 2020
Lot Size 9,496 Sqft
Property Description
This open and inviting Northwest Hills property, located on a cul-de-sac street, features architectural charm as well as desirable upgrades for the best of both worlds. Single story, ranch-style, and located just 3 miles from the Domain, this spacious and well-treed property boasts great curb appeal as well as easy access to Mopac, Spicewood Springs Rd/Anderson & Mesa. On almost a quarter acre, this red brick classic sits on a tree-lined street, atop a slight hill while offering a flat driveway and massive backyard, with gorgeous and matured trees. Upon entering the modern Craftsman door, you'll be greeted by beautiful hardwood floors and new, lush carpet, as well as the original wainscoting and spindles lining the entryway. The living room opens to the dining area, accented by a red brick, wood burning, gas fireplace, perfect for keeping warm this winter. Kitchen upgrades include stainless steel appliances, custom white wood cabinetry, subway tile backsplash, silestone countertops, and lighting fixtures. All three bedrooms, recently upgraded with lush premium carpet, offer space and comfort, as well as custom built-in bookcases and shelves, ideal for storage and decor. The backyard boasts massive trees with TONS of room for entertaining, playing, and enjoying the outdoors. The well kept covered patio is large enough for a dining room table, making it ideal for gardening or sitting outside, while also offering protected outdoor storage underneath. As an added bonus, the washing machine and dryer found in the laundry room both convey with the house, as well as the stainless steel refrigerator and floating island in the kitchen. With designer vintage touches, appealing property upgrades, and such a convenient and desirable location, this home is perfectly suited for any household, single owner, or investor.
Location
State TX
County Travis
Rooms
Main Level Bedrooms 3
Interior
Interior Features Bookcases, Breakfast Bar, Built-in Features, Ceiling Fan(s), Crown Molding, Electric Dryer Hookup, His and Hers Closets, Multiple Living Areas, No Interior Steps, Primary Bedroom on Main, Granite Counters
Heating Central
Cooling Central Air
Flooring Carpet, Tile, Wood
Fireplaces Number 1
Fireplaces Type Family Room
Fireplace Y
Appliance Dishwasher, Disposal, Gas Range, Microwave, Refrigerator, Stainless Steel Appliance(s), Washer/Dryer
Exterior
Exterior Feature Gutters Partial, Private Yard
Garage Spaces 2.0
Fence Privacy
Pool None
Community Features Park
Utilities Available Electricity Available, Natural Gas Available
Waterfront Description None
View See Remarks
Roof Type Composition
Accessibility None
Porch Covered, Deck, Front Porch, Porch
Total Parking Spaces 4
Private Pool No
Building
Lot Description Cul-De-Sac, Private, Sprinkler - Automatic, Sprinkler - In Front, Trees-Large (Over 40 Ft)
Faces Northwest
Foundation Slab
Sewer Public Sewer
Water Public
Level or Stories One
Structure Type Brick
New Construction No
Schools
Elementary Schools Hill
Middle Schools Murchison
High Schools Anderson
Others
Restrictions Deed Restrictions
Ownership Fee-Simple
Acceptable Financing Cash, Conventional, FHA, VA Loan
Tax Rate 2.14486
Listing Terms Cash, Conventional, FHA, VA Loan
Special Listing Condition Standard
Read Less
Want to know what your home might be worth? Contact us for a FREE valuation!

Our team is ready to help you sell your home for the highest possible price ASAP
Bought with Moreland Properties

