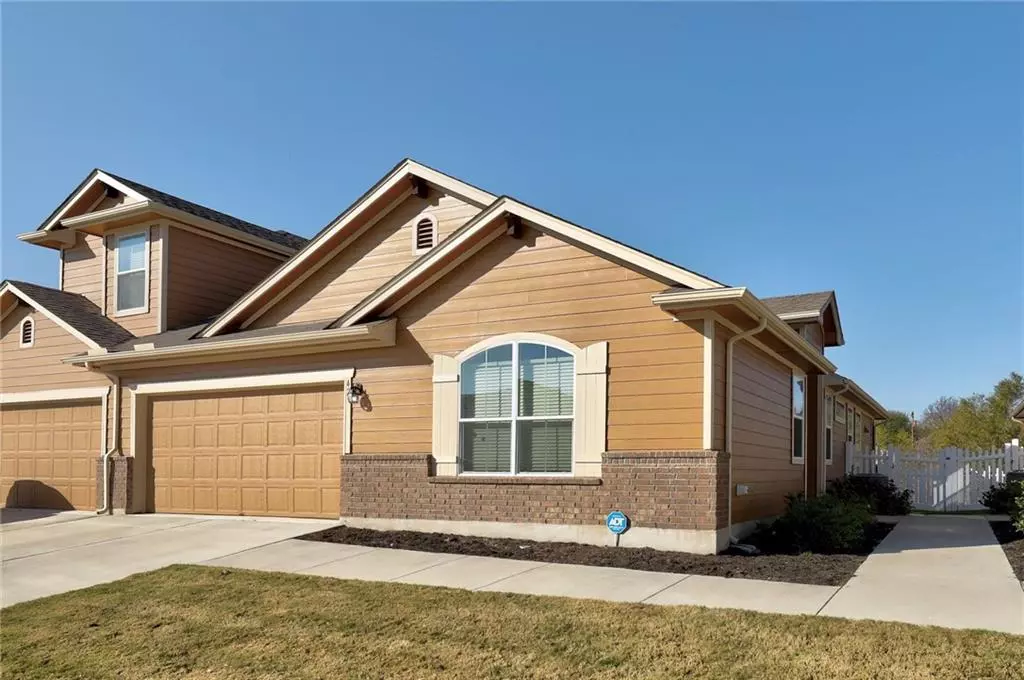$242,500
For more information regarding the value of a property, please contact us for a free consultation.
1701 Logan DR #42 Round Rock, TX 78664
3 Beds
2 Baths
1,340 SqFt
Key Details
Property Type Condo
Sub Type Condominium
Listing Status Sold
Purchase Type For Sale
Square Footage 1,340 sqft
Price per Sqft $180
Subdivision Turtle Creek Village
MLS Listing ID 3506301
Sold Date 01/29/21
Style Single level Floor Plan
Bedrooms 3
Full Baths 2
HOA Fees $242/mo
Originating Board actris
Year Built 2018
Annual Tax Amount $2,394
Tax Year 2020
Lot Size 1,829 Sqft
Property Description
Like new condo with only 1 unit attached. Gorgeous open floorplan with 3 beds and 2 baths. Every room has a walk in closet. Granite counter tops and durable wood look flooring throughout main living areas. Water softener and washer/dryer included. Attached 2 car garage and fenced yard that backs to walking trail and greenspace. Amazing lock and leave community convenient to shopping, major employers and easy access to major highways.
Location
State TX
County Williamson
Rooms
Main Level Bedrooms 3
Interior
Interior Features Eat-in Kitchen, French Doors, Open Floorplan, Pantry, Primary Bedroom on Main, Recessed Lighting, Stackable W/D Connections, Walk-In Closet(s), Granite Counters
Heating Central, Electric
Cooling Central Air, Electric
Flooring Carpet, Laminate, Vinyl
Fireplace Y
Appliance Dishwasher, Disposal, Dryer, Electric Cooktop, Exhaust Fan, Microwave, Electric Oven, Plumbed For Ice Maker, Free-Standing Electric Range, Washer/Dryer Stacked
Exterior
Exterior Feature Private Yard
Garage Spaces 2.0
Fence Back Yard, Vinyl
Pool None
Community Features Cluster Mailbox, Common Grounds, Curbs, Lock and Leave, Picnic Area, Underground Utilities, Walk/Bike/Hike/Jog Trail(s
Utilities Available Underground Utilities
Waterfront Description None
View Creek/Stream
Roof Type Composition
Accessibility Hand Rails, Accessible Washer/Dryer
Porch Covered, Patio
Total Parking Spaces 4
Private Pool No
Building
Lot Description Back Yard, Sprinkler - Automatic, Trees-Small (Under 20 Ft)
Faces East
Foundation Slab
Sewer Public Sewer
Water See Remarks
Level or Stories One
Structure Type HardiPlank Type
New Construction No
Schools
Elementary Schools Neysa Callison
Middle Schools Cd Fulkes
High Schools Cedar Ridge
Others
HOA Fee Include Common Area Maintenance,Landscaping,See Remarks
Restrictions None
Ownership Fee-Simple
Acceptable Financing Cash, Conventional, VA Loan
Tax Rate 2.24472
Listing Terms Cash, Conventional, VA Loan
Special Listing Condition Standard
Read Less
Want to know what your home might be worth? Contact us for a FREE valuation!

Our team is ready to help you sell your home for the highest possible price ASAP
Bought with Homes In Heels, LLC


