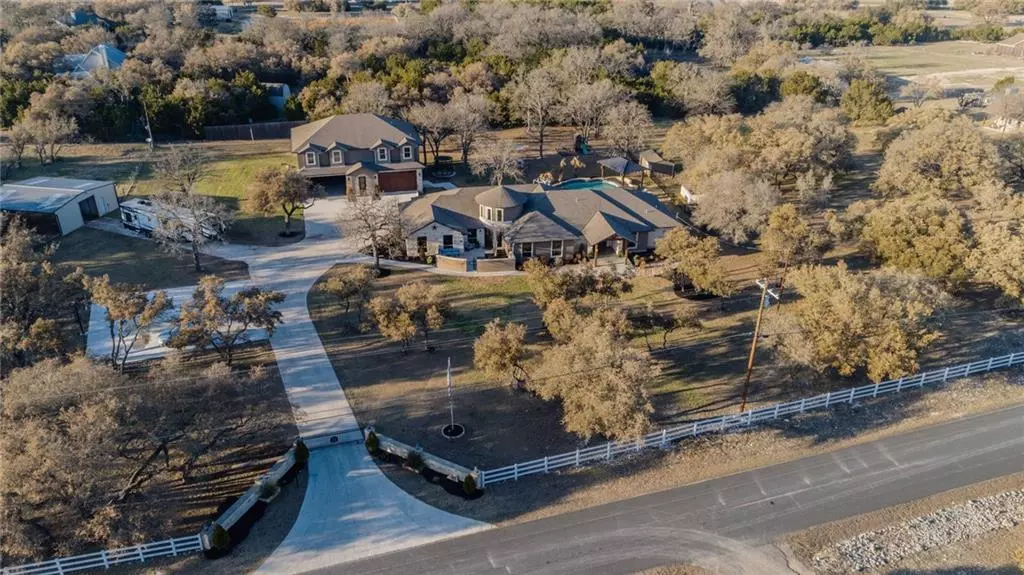$1,550,000
For more information regarding the value of a property, please contact us for a free consultation.
203 Sundance TRL Liberty Hill, TX 78642
4 Beds
4 Baths
5,659 SqFt
Key Details
Property Type Single Family Home
Sub Type Single Family Residence
Listing Status Sold
Purchase Type For Sale
Square Footage 5,659 sqft
Price per Sqft $282
Subdivision Sundance Ranch
MLS Listing ID 7253571
Sold Date 03/29/21
Bedrooms 4
Full Baths 4
HOA Fees $50/ann
Originating Board actris
Year Built 2014
Annual Tax Amount $12,648
Tax Year 2020
Lot Size 5.883 Acres
Property Description
Gorgeous custom home built in the beautiful gated Sundance Ranch community. Home and property have too many features to list please schedule a showing to see all this property has to offer. Or Check out the 360 Tour. Large main house with custom features throughout. 3 of the bedrooms have their own private bathroom. Walk in closets in every bedroom with custom shelving units. Custom Kitchen with large center island, panoramic wall of windows that look out onto the beautiful pool and backyard, granite countertops and marble backsplash. Large walk in pantry and Dacor refrigerator. Living room features 36' of Panoramic custom doors leading out to the deck and pool. This home was built for the home owners enjoyment of family and friends! Huge Master Retreat with it's own private outdoor seating area, art gallery rotunda and spa like bathroom with large walk in shower and jetted surround sound tub. Guest house above the amazing 8 Car garage space. Guest home is 2 Bedroom, 1 full and 2 half baths, full kitchen, dinning space and living room. Half Bath and wall of built in Cabinets with Washer and Dyer Hook ups in the first floor garage. Large game room on the second floor and third floor space to accommodate all your guests. This property also boasts a 3 stall barn with tack room, fenced in and ready for your horses. RV electrical hook up and a 50 AMP Tesla outlet.
Location
State TX
County Williamson
Rooms
Main Level Bedrooms 4
Interior
Interior Features Two Primary Baths, Two Primary Suties, Built-in Features, Ceiling Fan(s), Chandelier, Granite Counters, Double Vanity, Electric Dryer Hookup, Entrance Foyer, Kitchen Island, Multiple Dining Areas, Open Floorplan, Pantry, Primary Bedroom on Main, Recessed Lighting, Soaking Tub, Walk-In Closet(s), Washer Hookup
Heating Central, Electric, Heat Pump
Cooling Ceiling Fan(s), Central Air, Electric
Flooring Slate, Tile, Wood
Fireplace Y
Appliance Built-In Electric Oven, Electric Cooktop, Exhaust Fan, Instant Hot Water, Oven, Electric Oven, Double Oven, Stainless Steel Appliance(s), Tankless Water Heater
Exterior
Exterior Feature Electric Car Plug-in, RV Hookup
Garage Spaces 4.0
Fence Back Yard, Cross Fenced, Full, Gate, Livestock, Perimeter, Vinyl, Wire, Wrought Iron
Pool Fenced, In Ground, Outdoor Pool, Pool Cover, Pool/Spa Combo, Private
Community Features Cluster Mailbox, Equestrian Community
Utilities Available Above Ground, Electricity Connected, Phone Connected, Propane, Underground Utilities, Water Connected
Waterfront Description None
View Hill Country, Neighborhood, Pool, Trees/Woods
Roof Type Composition
Accessibility None
Porch Covered, Front Porch
Total Parking Spaces 10
Private Pool Yes
Building
Lot Description Back Yard, Corner Lot, Front Yard, Interior Lot, Landscaped, Native Plants, Trees-Heavy, Trees-Large (Over 40 Ft)
Faces Northwest
Foundation Slab
Sewer Aerobic Septic, Septic Tank
Water Public
Level or Stories One
Structure Type Cedar,Stone,Stucco
New Construction No
Schools
Elementary Schools Bill Burden
Middle Schools Liberty Hill Intermediate
High Schools Liberty Hill
Others
HOA Fee Include Common Area Maintenance
Restrictions Deed Restrictions
Ownership Fee-Simple
Acceptable Financing Cash, Conventional
Tax Rate 1.91672
Listing Terms Cash, Conventional
Special Listing Condition Standard
Read Less
Want to know what your home might be worth? Contact us for a FREE valuation!

Our team is ready to help you sell your home for the highest possible price ASAP
Bought with Realty Austin


