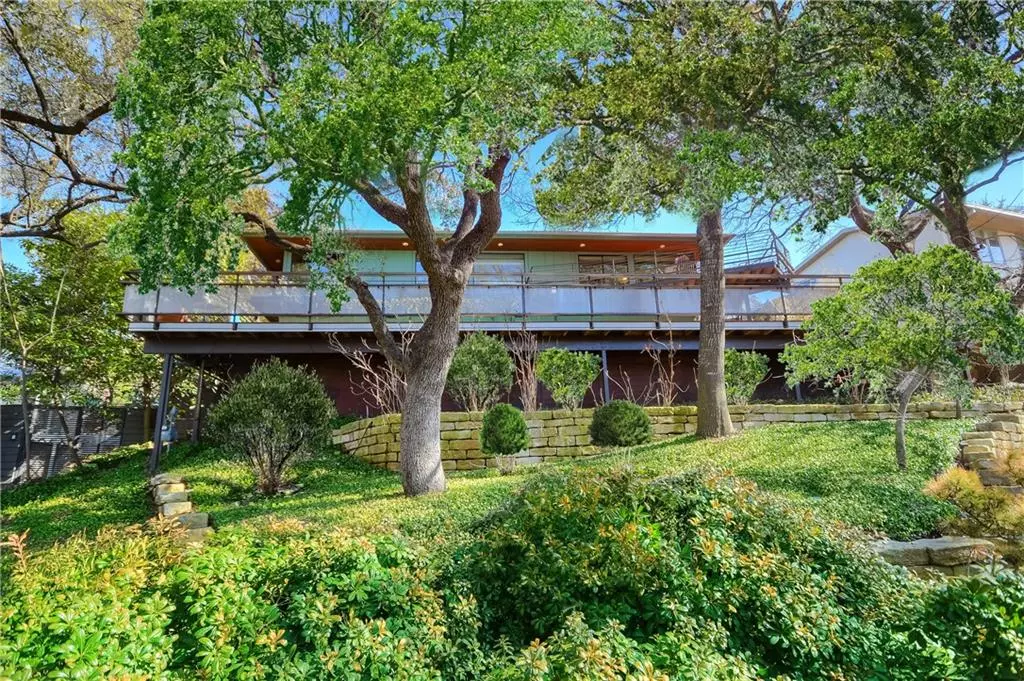$1,800,000
For more information regarding the value of a property, please contact us for a free consultation.
2701 Maria Anna RD Austin, TX 78703
5 Beds
4 Baths
3,307 SqFt
Key Details
Property Type Single Family Home
Sub Type Single Family Residence
Listing Status Sold
Purchase Type For Sale
Square Footage 3,307 sqft
Price per Sqft $544
Subdivision Brown Herman Add 02 Sec 05
MLS Listing ID 4999820
Sold Date 03/31/21
Bedrooms 5
Full Baths 4
Originating Board actris
Year Built 1971
Annual Tax Amount $12,853
Tax Year 2020
Lot Size 0.251 Acres
Property Description
On a tree lined, quiet street in one of the Austin’s most desired locations and minutes from the energy and bustle of City Center, this mid-century inspired home rises from the street on a sloped site that affords a treetop view to the hill country beyond. Outdoor gathering areas for groups or quiet solitary retreats are shaded by mature oaks that cover the property. Dry-stacked stone retaining walls create long, horizontal tiers of landscaping and the wide eaves of the home’s architecture echo the linear theme. The pool and deck are rendered private with glass panels all of which evoke influences of Frank Lloyd Wright giving this home a modern feel with design roots in the past. Huge expanses of glass bring light and trees into every room. A large living area with a fireplace in the back spills down three steps into another one with white-washed beaded ceilings that looks out over the pool, allowing for friends and family to congregate or separate during celebrations large or small. Sleek, clean lines of cherry cabinetry in the kitchen under crisp white quartz counters overlook an informal dining area with floor to ceiling windows and wooded surroundings. Working from home means quality time spent in a tree-top setting looking out of corner windows with a line of warm cherry cabinets for storage or display. All bedrooms have attendant baths and look out onto the pool and deck area. The primary bedroom can be opened to a view that is both private and spectacular. Ample storage throughout the house has been well-planned to make living sensible and contemporary metal railings, composite decking materials and natural landscaping make this a low-maintenance offering in a lovely, creative setting. Organically nestled in and above the trees, this brilliant, light design invites the warm reception of entertaining guests and provides nature-filled spaces for peaceful respite. But when action is desired, Lake Austin and downtown Austin are minutes away. The perfect setting.
Location
State TX
County Travis
Rooms
Main Level Bedrooms 3
Interior
Interior Features Bookcases, His and Hers Closets, Kitchen Island, Multiple Dining Areas, Multiple Living Areas, Open Floorplan, Recessed Lighting
Heating Electric
Cooling Central Air
Flooring Wood
Fireplaces Number 1
Fireplaces Type Family Room
Fireplace Y
Appliance Dishwasher, Washer/Dryer
Exterior
Exterior Feature Balcony
Garage Spaces 2.0
Fence None
Pool In Ground, Outdoor Pool, Waterfall
Community Features None
Utilities Available Electricity Available, Natural Gas Available
Waterfront Description None
View None
Roof Type Metal
Accessibility None
Porch Deck, Patio, Porch, Side Porch
Total Parking Spaces 4
Private Pool Yes
Building
Lot Description Landscaped
Faces Northwest
Foundation Slab
Sewer Public Sewer
Water Public
Level or Stories Two
Structure Type See Remarks
New Construction No
Schools
Elementary Schools Casis
Middle Schools O Henry
High Schools Austin
Others
Restrictions None
Ownership Common
Acceptable Financing Cash, Conventional
Tax Rate 2.14486
Listing Terms Cash, Conventional
Special Listing Condition Standard
Read Less
Want to know what your home might be worth? Contact us for a FREE valuation!

Our team is ready to help you sell your home for the highest possible price ASAP
Bought with All Access Austin


