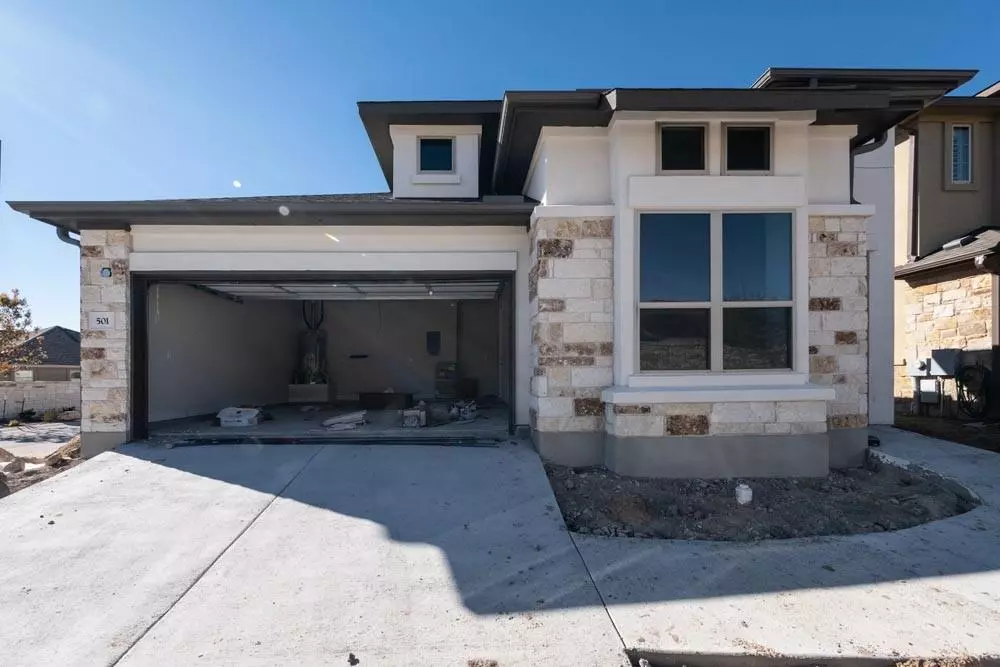$394,786
For more information regarding the value of a property, please contact us for a free consultation.
501 Clubhouse DR Georgetown, TX 78628
2 Beds
2 Baths
1,733 SqFt
Key Details
Property Type Single Family Home
Sub Type Single Family Residence
Listing Status Sold
Purchase Type For Sale
Square Footage 1,733 sqft
Price per Sqft $227
Subdivision Gardens At Verde Vista
MLS Listing ID 4680387
Sold Date 04/23/21
Style Single level Floor Plan,End Unit
Bedrooms 2
Full Baths 2
HOA Fees $175/mo
Originating Board actris
Year Built 2020
Annual Tax Amount $566
Tax Year 2020
Lot Size 4,748 Sqft
Property Description
***LIMITED TIME $10K SAVINGS ON THIS MOVE-IN READY HOME (already included in List Price)*** We may have already built your DREAM HOME! Start "LIVING WITHOUT LIMITS" right away (without the hassle of building) in our intimate, low maintenance garden home community in the peaceful Georgetown Hill Country. "Lock & Leave" without sacrificing LUXURY! Hill Country modern stone and stucco exterior. Spicewood Communities' signature gated private courtyard entry - an outdoor sanctuary from neighbors to transform into whatever you can imagine - with a HUGE covered patio with outdoor fireplace. Custom features and finishes like wood floors, white cabinets, silestone counters, exotic tile splashes and surrounds, frameless master walk-in shower. Private Amenity Center with fitness/meeting/game rooms and an outdoor deck overlooking our community pond. Neighborhood-oriented community limited to only 149 residences. Convenient to everything! Model Homes open 7 Days/Week.
Location
State TX
County Williamson
Rooms
Main Level Bedrooms 2
Interior
Interior Features Breakfast Bar, Ceiling Fan(s), Double Vanity, Kitchen Island, Open Floorplan, Pantry, Primary Bedroom on Main, Recessed Lighting, Walk-In Closet(s), Wired for Data, Wired for Sound, Quartz Counters
Heating Central, Natural Gas, Zoned
Cooling Ceiling Fan(s), Central Air, Zoned
Flooring Carpet, Tile
Fireplaces Number 1
Fireplaces Type Outside, Wood Burning
Fireplace Y
Appliance Built-In Gas Oven, Dishwasher, Disposal, Gas Cooktop, Microwave, RNGHD, Stainless Steel Appliance(s)
Exterior
Exterior Feature CCTYD, Uncovered Courtyard, Gutters Full, Private Yard
Garage Spaces 2.0
Fence Gate, Wood
Pool None
Community Features Clubhouse, Cluster Mailbox, Common Grounds, Conference/Meeting Room, Fitness Center, Game/Rec Rm, Library, Lock and Leave, Walk/Bike/Hike/Jog Trail(s
Utilities Available Electricity Connected, High Speed Internet, Natural Gas Connected, Phone Connected, Sewer Connected, Underground Utilities, Water Connected
Waterfront Description None
View None
Roof Type Composition
Accessibility None
Porch Covered, Patio
Total Parking Spaces 2
Private Pool No
Building
Lot Description Corner Lot, Landscaped, Sprinkler - Automatic, Zero Lot Line
Faces Northwest
Foundation Slab
Sewer Public Sewer
Water Public
Level or Stories One
Structure Type Frame,Blown-In Insulation,Masonry – All Sides,Radiant Barrier,Stone Veneer,Stucco
New Construction Yes
Schools
Elementary Schools Raye Mccoy
Middle Schools Charles A Forbes
High Schools Georgetown
Others
HOA Fee Include Common Area Maintenance,Insurance,Landscaping
Restrictions Deed Restrictions
Ownership Common
Acceptable Financing Cash, Conventional
Tax Rate 2.18382
Listing Terms Cash, Conventional
Special Listing Condition Standard
Read Less
Want to know what your home might be worth? Contact us for a FREE valuation!

Our team is ready to help you sell your home for the highest possible price ASAP
Bought with Realty Austin


