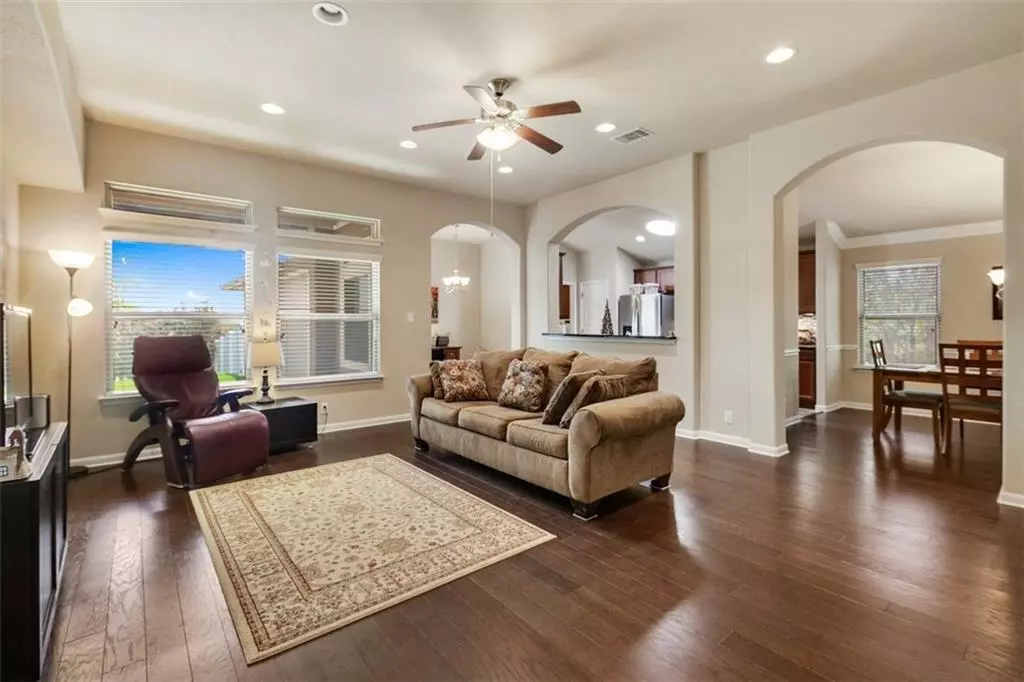$425,000
For more information regarding the value of a property, please contact us for a free consultation.
1906 Discovery BLVD Cedar Park, TX 78613
3 Beds
2 Baths
1,953 SqFt
Key Details
Property Type Single Family Home
Sub Type Single Family Residence
Listing Status Sold
Purchase Type For Sale
Square Footage 1,953 sqft
Price per Sqft $222
Subdivision Cedar Park Towncenter Sec 10
MLS Listing ID 2326530
Sold Date 05/19/21
Bedrooms 3
Full Baths 2
HOA Fees $48/mo
Originating Board actris
Year Built 2013
Annual Tax Amount $7,192
Tax Year 2020
Lot Size 8,799 Sqft
Property Description
Come enjoy the convenient location of this immaculate property! Easy access to shopping, restaurants, 183A, and medical facilities, this bright, airy, one-story home is just under 2000 sq ft, has a true 3 car garage,and 3 bedrooms/2 baths (4th room currently used as an office).
The open living room with its high ceilings provides a warm welcome as you enter the house. Formal and informal dining areas are on either side of the kitchen allowing for plenty of space for entertaining and socializing. Step out onto the covered porch to watch the birds enjoy their evening meal amongst the greenery. You will not be disappointed by the lush landscaping and the quiet it provides.
Added features include: water softener, solar screens, whole house surge protector, gutters on front and back, wi-fi enabled sprinkler controls, landscape lighting, electric car charger, pull out shelving in kitchen, reverse osmosis water filtration, and 5 Nest security cameras.
Location
State TX
County Williamson
Rooms
Main Level Bedrooms 3
Interior
Interior Features Breakfast Bar, Ceiling Fan(s), High Ceilings, Granite Counters, Double Vanity, Electric Dryer Hookup, Multiple Dining Areas, No Interior Steps, Primary Bedroom on Main, Soaking Tub, Solar Tube(s), Walk-In Closet(s), Washer Hookup, Wired for Data, Wired for Sound
Heating Central, Electric
Cooling Central Air, Electric
Flooring Carpet, Tile, Wood
Fireplace Y
Appliance Dishwasher, Disposal, Electric Range, Microwave, Electric Water Heater
Exterior
Exterior Feature Electric Car Plug-in, Gutters Full, Lighting
Garage Spaces 3.0
Fence Back Yard, Vinyl
Pool None
Community Features Cluster Mailbox, Common Grounds, Curbs, Lake, Park, Picnic Area, Playground, Pool, Sidewalks
Utilities Available Electricity Connected, Phone Available, Sewer Connected, Water Connected
Waterfront Description None
View None
Roof Type Asbestos Shingle,Composition
Accessibility None
Porch Covered, Front Porch, Rear Porch
Total Parking Spaces 6
Private Pool No
Building
Lot Description Alley, Interior Lot, Landscaped, Level, Sprinkler - Automatic, Trees-Small (Under 20 Ft), Xeriscape
Faces Northwest
Foundation Slab
Sewer Public Sewer
Water Public
Level or Stories One
Structure Type Brick,HardiPlank Type
New Construction No
Schools
Elementary Schools Lois F Giddens
Middle Schools Knox Wiley
High Schools Rouse
Others
HOA Fee Include Common Area Maintenance
Restrictions Deed Restrictions
Ownership Fee-Simple
Acceptable Financing Cash, Conventional, FHA, VA Loan
Tax Rate 2.4499
Listing Terms Cash, Conventional, FHA, VA Loan
Special Listing Condition Standard
Read Less
Want to know what your home might be worth? Contact us for a FREE valuation!

Our team is ready to help you sell your home for the highest possible price ASAP
Bought with Keller Williams Realty C. P.


