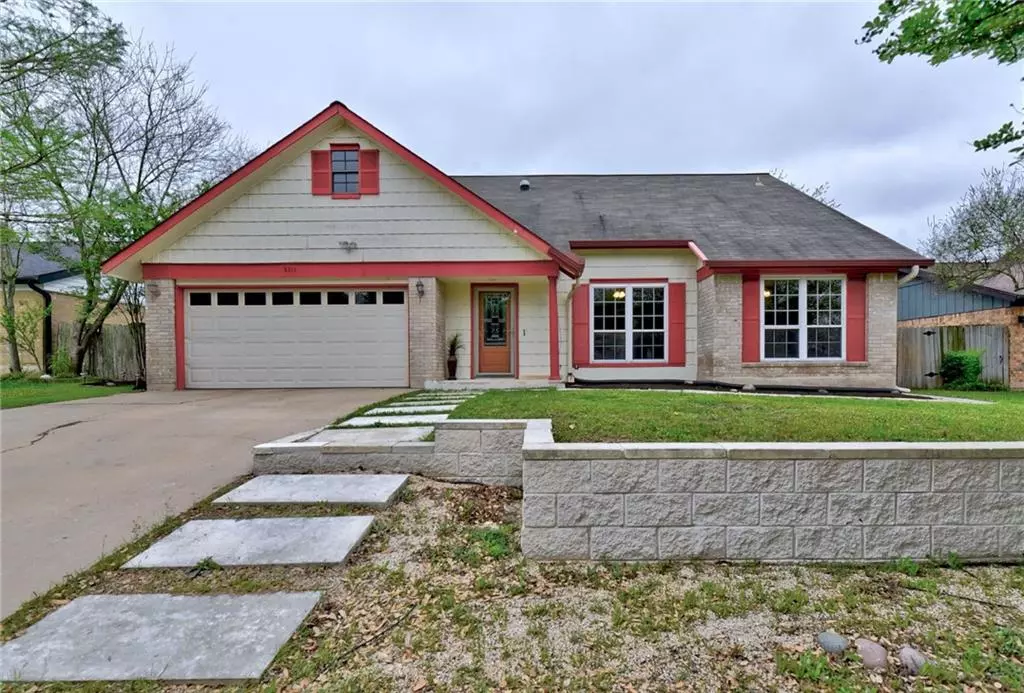$520,000
For more information regarding the value of a property, please contact us for a free consultation.
3311 Western DR Austin, TX 78745
3 Beds
3 Baths
2,207 SqFt
Key Details
Property Type Single Family Home
Sub Type Single Family Residence
Listing Status Sold
Purchase Type For Sale
Square Footage 2,207 sqft
Price per Sqft $249
Subdivision Western Hills At Cherry Creek
MLS Listing ID 9176330
Sold Date 05/21/21
Bedrooms 3
Full Baths 2
Half Baths 1
Originating Board actris
Year Built 1980
Tax Year 2020
Lot Size 9,565 Sqft
Lot Dimensions 75x125
Property Description
***Multiple Offers Received. Deadline to submit best and final offer is Monday, April 19th at Noon.*** Please wear a mask and practice Covid guidelines. Charming well maintained South Austin home located in the sought-after 78745 zip code. Short distance to Brodie Ln., shopping, and dinning. 15-minute drive to Downtown Austin. Fresh interior paint in living, master, and secondary bedroom. French doors leading into office space on main level. Master bedroom on main level. Enclosed patio with an abundant of natural light. Refrigerator and Shed to convey.
Location
State TX
County Travis
Rooms
Main Level Bedrooms 1
Interior
Interior Features Two Primary Baths, Breakfast Bar, Built-in Features, Ceiling Fan(s), Laminate Counters, Electric Dryer Hookup, Eat-in Kitchen, French Doors, Interior Steps, Primary Bedroom on Main, Recessed Lighting, Storage, Walk-In Closet(s), Washer Hookup
Heating Central
Cooling Central Air
Flooring Carpet, Tile, Vinyl
Fireplaces Number 1
Fireplaces Type Gas Log
Fireplace Y
Appliance Dishwasher, Disposal, Microwave, Free-Standing Gas Oven, Free-Standing Gas Range, RNGHD, Refrigerator
Exterior
Exterior Feature Gutters Partial, Private Yard, Satellite Dish
Garage Spaces 2.0
Fence Back Yard, Fenced, Full, Wood
Pool None
Community Features None
Utilities Available Electricity Connected, Natural Gas Connected, Phone Available, Sewer Connected, Underground Utilities, Water Connected
Waterfront Description None
View None
Roof Type Composition,Shingle
Accessibility None
Porch Covered, Enclosed, Rear Porch
Total Parking Spaces 2
Private Pool No
Building
Lot Description Back Yard, Front Yard, Level
Faces North
Foundation Slab
Sewer Public Sewer
Water Public
Level or Stories Two
Structure Type Brick Veneer,Frame,Wood Siding
New Construction No
Schools
Elementary Schools Sunset Valley
Middle Schools Covington
High Schools Crockett
Others
Restrictions None
Ownership Fee-Simple
Acceptable Financing Cash, Conventional, FHA, VA Loan
Tax Rate 2.23
Listing Terms Cash, Conventional, FHA, VA Loan
Special Listing Condition Standard
Read Less
Want to know what your home might be worth? Contact us for a FREE valuation!

Our team is ready to help you sell your home for the highest possible price ASAP
Bought with Keller Williams Realty


