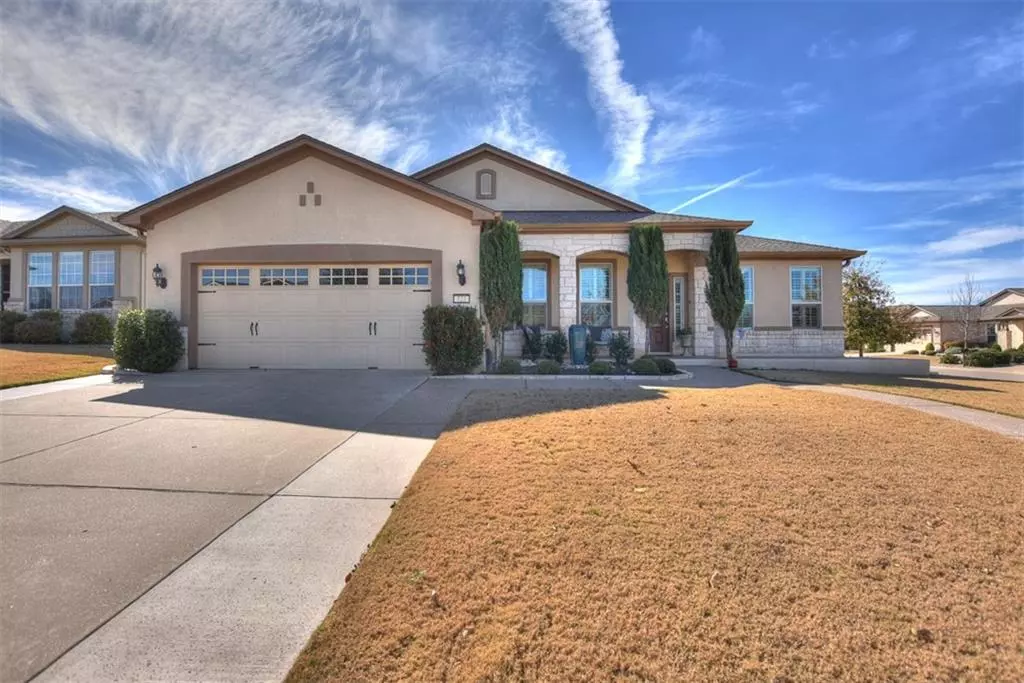$569,500
For more information regarding the value of a property, please contact us for a free consultation.
121 Coleto Creek LN Georgetown, TX 78633
3 Beds
4 Baths
2,581 SqFt
Key Details
Property Type Single Family Home
Sub Type Single Family Residence
Listing Status Sold
Purchase Type For Sale
Square Footage 2,581 sqft
Price per Sqft $220
Subdivision Sun City Texas Neighborhood 54 Pud
MLS Listing ID 1548683
Sold Date 04/29/21
Bedrooms 3
Full Baths 3
Half Baths 1
HOA Fees $102/ann
Originating Board actris
Year Built 2011
Annual Tax Amount $7,961
Tax Year 2020
Lot Size 9,626 Sqft
Property Description
Fenced and private, the back yard is a secluded retreat at this choice Sun City Texas Sheridan (Morningside Lane) where a finished walk leads to the Front Porch viewing the landscaped corner lot. Inside, a Split Foyer introduces the Study and the Formal Dining, both blanketed with rich wood floors. A charming Butler's Pantry gently separates the Dining from the large Island Kitchen, wrapped with plentiful cabinets, stainless appliances, and rich granite counter tops. Nearby, a humongous Walk-In Pantry is like having your own little HEB. At the head of the Foyer, the Great Room is graced with wall-to-wall custom built-ins, while a second place for Dining is also a perfect spot for a game table. Meanwhile, a wall of full-view glass doors reveal the large Patio areas with both Covered and Un-Covered sections for year-around entertaining. Off the Great Room, a well-placed Powder Room deems this plan ideal for Texas-sized entertaining. All three Bedrooms boast private Baths at this beloved plan, perfect for home-sharing. Don't miss the mammoth Tandem Two-Car Garage with storage. Near endless activities and Cowan Creek Golf Course, this wonderful offering is ripe for those who want to claim the benefits of living in an active-adult resort.
Location
State TX
County Williamson
Rooms
Main Level Bedrooms 3
Interior
Interior Features Two Primary Baths, Two Primary Suties, Bookcases, Breakfast Bar, Built-in Features, Ceiling Fan(s), High Ceilings, Granite Counters, Crown Molding, Double Vanity, Electric Dryer Hookup, Entrance Foyer, In-Law Floorplan, Kitchen Island, Multiple Dining Areas, No Interior Steps, Open Floorplan, Pantry, Primary Bedroom on Main, Walk-In Closet(s), Washer Hookup
Heating Central, Natural Gas
Cooling Ceiling Fan(s), Central Air, Exhaust Fan
Flooring Tile, Wood
Fireplace Y
Appliance Built-In Gas Range, Built-In Oven(s), Convection Oven, Cooktop, Dishwasher, Disposal, Exhaust Fan, Gas Cooktop, Microwave, Oven, Plumbed For Ice Maker, Self Cleaning Oven, Stainless Steel Appliance(s), Vented Exhaust Fan, Water Heater
Exterior
Exterior Feature Gutters Full, Private Yard
Garage Spaces 2.0
Fence Wrought Iron
Pool None
Community Features Clubhouse, Common Grounds, Dog Park, Fishing, Fitness Center, Game/Rec Rm, Golf, Hot Tub, Lake, Library, On-Site Retail, Park, Picnic Area, Planned Social Activities, Playground, Pool, Restaurant, Hot Tub, Sport Court(s)/Facility, Street Lights, Sundeck, Tennis Court(s), Underground Utilities, Walk/Bike/Hike/Jog Trail(s
Utilities Available Cable Available, Electricity Connected, Natural Gas Connected, Phone Available, Sewer Connected, Underground Utilities
Waterfront Description None
View See Remarks
Roof Type Composition,Shingle
Accessibility None
Porch Patio
Total Parking Spaces 4
Private Pool No
Building
Lot Description Corner Lot, Curbs, Landscaped, Near Golf Course, Private, Sprinkler - Automatic, Trees-Medium (20 Ft - 40 Ft)
Faces Northeast
Foundation Slab
Sewer Public Sewer
Water Public
Level or Stories One
Structure Type Masonry – All Sides,Stone Veneer,Stucco
New Construction No
Schools
Elementary Schools Na_Sun_City
Middle Schools Na_Sun_City
High Schools Na_Sun_City
Others
HOA Fee Include Common Area Maintenance
Restrictions Adult 55+,City Restrictions,Deed Restrictions,Development Type
Ownership Fee-Simple
Acceptable Financing Cash, Conventional
Tax Rate 2.18382
Listing Terms Cash, Conventional
Special Listing Condition Standard
Read Less
Want to know what your home might be worth? Contact us for a FREE valuation!

Our team is ready to help you sell your home for the highest possible price ASAP
Bought with Century 21 Hellmann Stribling


