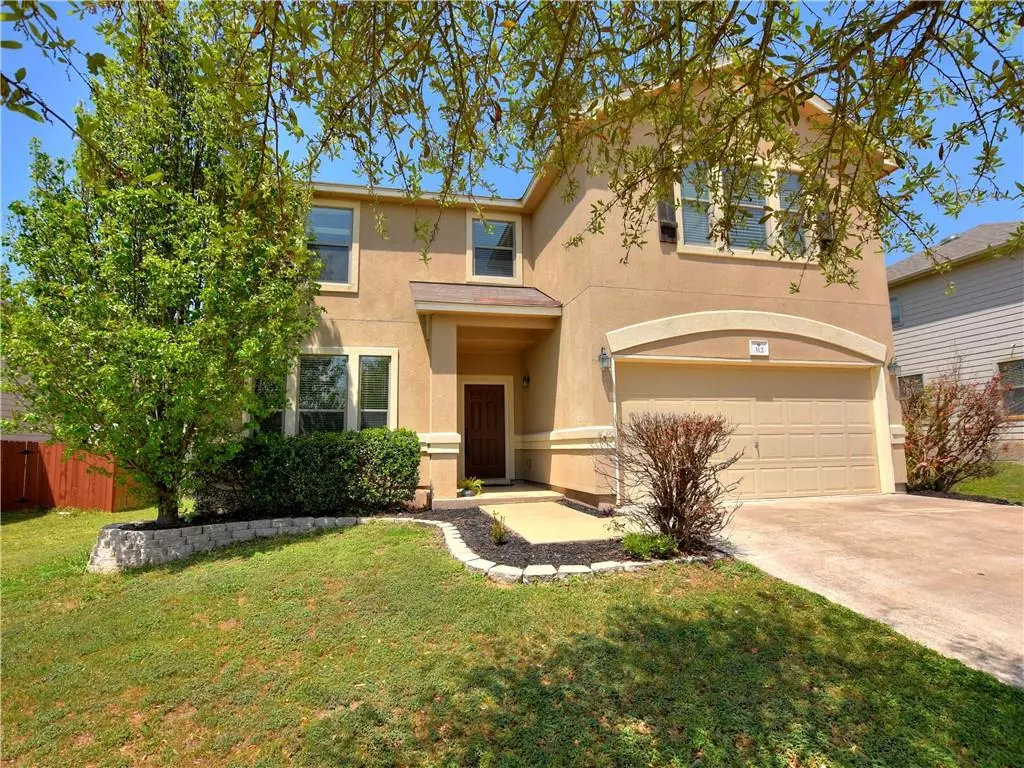$375,000
For more information regarding the value of a property, please contact us for a free consultation.
312 Leanne DR Georgetown, TX 78633
4 Beds
3 Baths
2,899 SqFt
Key Details
Property Type Single Family Home
Sub Type Single Family Residence
Listing Status Sold
Purchase Type For Sale
Square Footage 2,899 sqft
Price per Sqft $137
Subdivision Woodlake Ph 04
MLS Listing ID 1116706
Sold Date 05/20/21
Bedrooms 4
Full Baths 2
Half Baths 1
HOA Fees $16/ann
Originating Board actris
Year Built 2006
Annual Tax Amount $5,667
Tax Year 2020
Lot Size 7,840 Sqft
Lot Dimensions 65 x 120
Property Description
BOM! NEW PRICE!PLEASE SUBMIT BACK UPS! Welcome Home to your beautiful Woodlake 4/2.5/2 home! This home has recently received a fresh facelift of 50k in upgrades from Builder, Clint Parker of fresh paint, new luxury vinyl, and carpeting throughout. All upgrades also of electrical work, replaced back gate, new doorknobs, new window screens and new roof to be installed before closing. Microwave, dishwasher, microwave, oven, and water heater all replaced in 2020 and 2021! Large Open floorplan downstairs allows for entertaining with kitchen, two dining areas, breakfast bar, island, pantry/utility room, and lots of storage. Bedrooms all up with adjacent media room and Main bed and bath, and another full bath! Beautiful Woodlake park is nearby and a trail to Lake Georgetown is accessible from park. Highly-acclaimed GISD Schools! Access to schools, shopping, highways and hospitals! Wolf Ranch Shopping is very convenient!
Location
State TX
County Williamson
Interior
Interior Features Two Primary Baths, Bar, Breakfast Bar, Built-in Features, Ceiling Fan(s), Coffered Ceiling(s), High Ceilings, Chandelier, Quartz Counters, Double Vanity, Electric Dryer Hookup, Eat-in Kitchen, Entrance Foyer, His and Hers Closets, Interior Steps, Kitchen Island, Multiple Dining Areas, Multiple Living Areas, Open Floorplan, Pantry, Soaking Tub, Storage, Walk-In Closet(s), Washer Hookup, See Remarks
Heating Central, Electric, Heat Pump
Cooling Central Air, Electric
Flooring Carpet, Tile, Vinyl
Fireplaces Type None
Fireplace Y
Appliance Dishwasher, Disposal, Microwave, Free-Standing Range
Exterior
Exterior Feature Private Yard
Garage Spaces 2.0
Fence Privacy, Wood
Pool None
Community Features Playground
Utilities Available Electricity Available
Waterfront Description None
View None
Roof Type Composition
Accessibility None
Porch Front Porch, Rear Porch
Total Parking Spaces 4
Private Pool No
Building
Lot Description Interior Lot, Public Maintained Road, Trees-Small (Under 20 Ft)
Faces Southeast
Foundation Slab
Sewer Public Sewer
Water Public
Level or Stories Two
Structure Type Stucco
New Construction No
Schools
Elementary Schools Jo Ann Ford
Middle Schools Douglas Benold
High Schools Georgetown
Others
HOA Fee Include Common Area Maintenance,Maintenance Grounds
Restrictions Deed Restrictions
Ownership Fee-Simple
Acceptable Financing Cash, Conventional
Tax Rate 2.18
Listing Terms Cash, Conventional
Special Listing Condition Standard
Read Less
Want to know what your home might be worth? Contact us for a FREE valuation!

Our team is ready to help you sell your home for the highest possible price ASAP
Bought with Pure Realty


