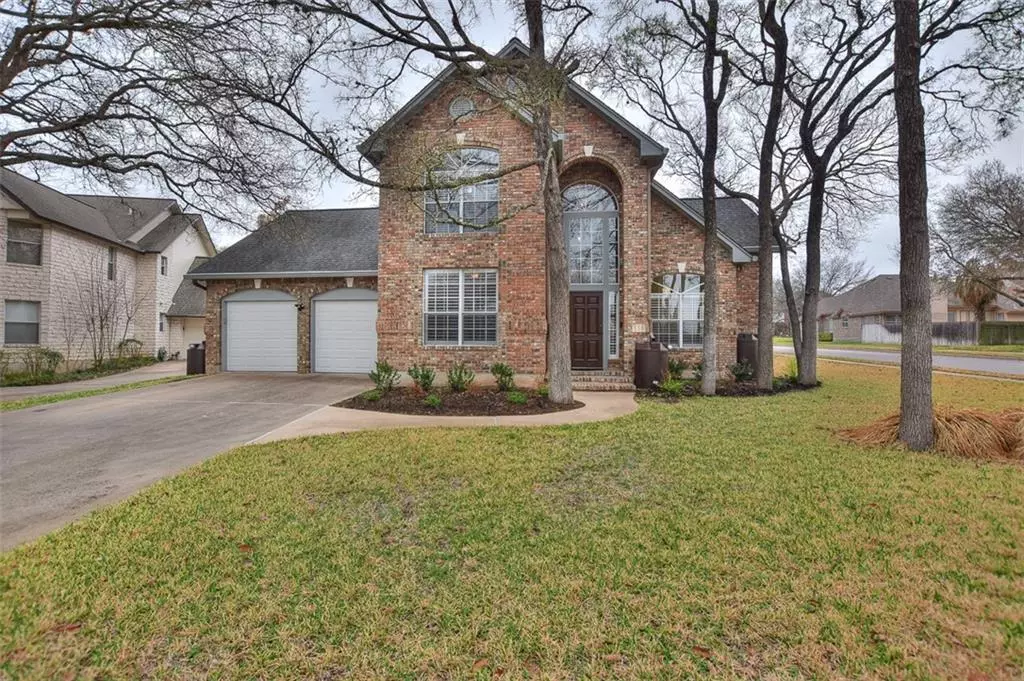$465,000
For more information regarding the value of a property, please contact us for a free consultation.
1204 Owl CT Round Rock, TX 78681
4 Beds
3 Baths
2,622 SqFt
Key Details
Property Type Single Family Home
Sub Type Single Family Residence
Listing Status Sold
Purchase Type For Sale
Square Footage 2,622 sqft
Price per Sqft $202
Subdivision Oakcreek Sec 02
MLS Listing ID 1316242
Sold Date 05/14/21
Bedrooms 4
Full Baths 3
HOA Fees $28/mo
Originating Board actris
Year Built 1988
Annual Tax Amount $6,938
Tax Year 2020
Lot Size 9,016 Sqft
Property Sub-Type Single Family Residence
Property Description
No cookie cutter here!! Unique floor plan offers 2 bedrooms on main floor, 2 bedrooms up plus HUGE bonus room that could be used as a 5th bedroom! 3 full baths (2 down), 3 living spaces, 2.5 car garage with room for workshop. Beautiful plantation shutters in front living areas. Kitchen with dining area, dishwasher, microwave, wall over and gas cooktop. Den with sitting area & floor to ceiling fireplace. Large primary bedroom suite on main floor with separate vanities, soaking garden tub, separate shower and big walk-in closet. Items to convey: refrigerator, washer, dryer, freezer in garage and gun safe in master closet (bolted to the floor), water softener/filtration system & Rev Osmosis filter under sink(2020). Large corner cul-de-sac lot with towering trees, full sprinklers, oversized back patio, rain harvest system & shed. Ring & ADT security camera video system monitors all exterior areas. Utility room on main floor with laundry chute from 2nd floor bathroom. Recent updates:HVAC, Radiant Barrier & Insulation 2014, CAT 6 Ethernet (master, living, bonus & office), water heater & filtration system 2019, exterior paint 2020, exterior lights 2020, patio & fence 2020, New water main connection 2019, Rachio automatic irrigation controller. This neighborhood is know for it's abundance of trees, amenities and location that's convenient to major roadways, shopping, restaurants, healthcare, employers and entertainment! Great RR ISD Schools!**Note:wifi hotspot in upstairs hallway does not convey. **Seller requests 30 day close and lease back to June 1st if possible.
Location
State TX
County Williamson
Rooms
Main Level Bedrooms 2
Interior
Interior Features Bookcases, Breakfast Bar, Ceiling Fan(s), High Ceilings, Laminate Counters, Tile Counters, Eat-in Kitchen, In-Law Floorplan, Interior Steps, Multiple Living Areas, Primary Bedroom on Main, Smart Thermostat, Soaking Tub
Heating Central
Cooling Central Air
Flooring Carpet, Tile, Wood
Fireplaces Number 1
Fireplaces Type Den, Gas Log, Gas Starter
Fireplace Y
Appliance Built-In Oven(s), Cooktop, Dishwasher, Disposal, Dryer, Freezer, Microwave, Refrigerator, Stainless Steel Appliance(s), Washer, Water Heater, Water Purifier Owned, Water Softener Owned
Exterior
Exterior Feature Gutters Full, Lighting, No Exterior Steps
Garage Spaces 2.5
Fence Perimeter, Privacy, Wood
Pool None
Community Features Clubhouse, Playground, Pool, Walk/Bike/Hike/Jog Trail(s
Utilities Available Electricity Connected, Natural Gas Connected, Sewer Connected, Water Connected
Waterfront Description None
View None
Roof Type Composition
Accessibility Smart Technology
Porch Patio
Total Parking Spaces 4
Private Pool No
Building
Lot Description Corner Lot, Cul-De-Sac, Level, Sprinkler - Automatic, Sprinkler - In Rear, Sprinkler - In Front, Sprinkler - Rain Sensor, Sprinkler - Side Yard, Trees-Large (Over 40 Ft), Many Trees
Faces South
Foundation Slab
Sewer Public Sewer
Water Public
Level or Stories Two
Structure Type Brick Veneer,Frame
New Construction No
Schools
Elementary Schools Fern Bluff
Middle Schools Chisholm Trail
High Schools Round Rock
School District Round Rock Isd
Others
HOA Fee Include Common Area Maintenance
Restrictions City Restrictions,Covenant,Deed Restrictions
Ownership Fee-Simple
Acceptable Financing Cash, Conventional, FHA, VA Loan
Tax Rate 2.24472
Listing Terms Cash, Conventional, FHA, VA Loan
Special Listing Condition Standard
Read Less
Want to know what your home might be worth? Contact us for a FREE valuation!

Our team is ready to help you sell your home for the highest possible price ASAP
Bought with Keller Williams Realty

