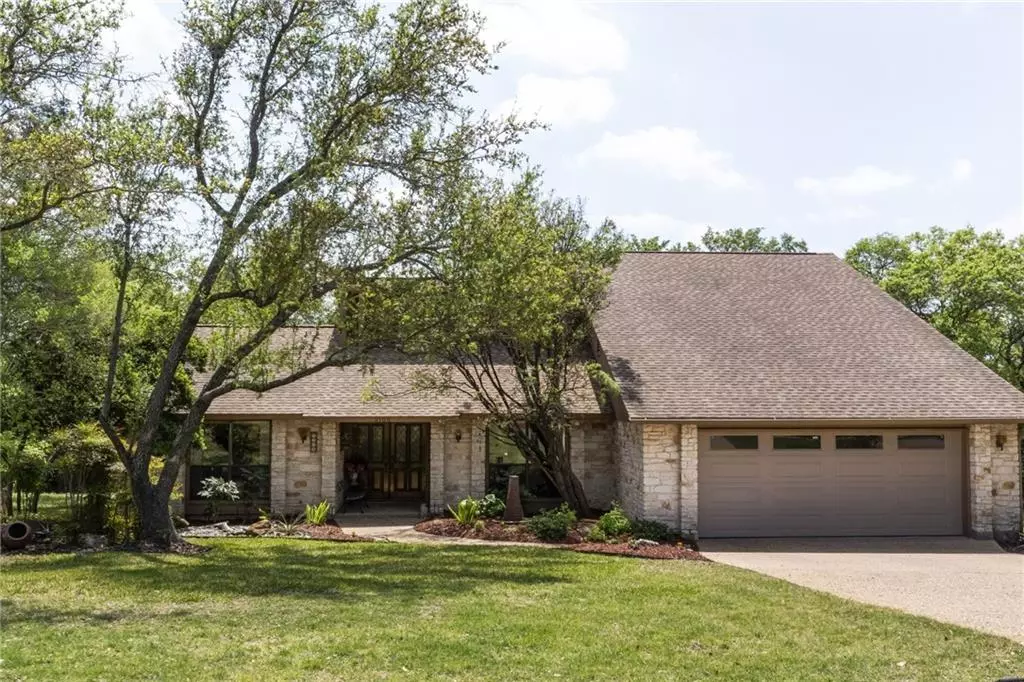$650,000
For more information regarding the value of a property, please contact us for a free consultation.
9708 Grand Oak DR Austin, TX 78750
3 Beds
2 Baths
2,139 SqFt
Key Details
Property Type Single Family Home
Sub Type Single Family Residence
Listing Status Sold
Purchase Type For Sale
Square Footage 2,139 sqft
Price per Sqft $397
Subdivision Northwest Balcones Sec 02
MLS Listing ID 6212667
Sold Date 06/11/21
Style 1st Floor Entry,Multi-level Floor Plan,No Adjoining Neighbor
Bedrooms 3
Full Baths 2
HOA Fees $2/ann
Originating Board actris
Year Built 1985
Annual Tax Amount $5,634
Tax Year 2020
Lot Size 0.279 Acres
Property Description
The best of both worlds! Ease of access to and from this neighborhood in the city. That's the feeling you get upon arrival. Once inside you get the feeling you have been transported to a treehouse in the woods! Mature trees abound around and in the back of this home. The property slopes and drops off in back of the home so the street and homes behind are built below and do not obstruct views. Beyond those homes is the Balcones Canyonlands Wildlife Refuge. Privacy provided by nature! This custom built, Jiles Jackson home has been gently lived in and cared for by the original owners after their kids were grown. No pets or smoking. Home is in the highly sought after Round Rock ISD and is serviced by Laurel Mountain Elementary, Canyon Vista Middle School and Westwood High School. Bus stops for both Laurel Mountain Elementary and Canyon Vista Middle School are on Grand Oak Dr steps away from the front door! A beautiful, established neighborhood with easy access to major employers. US HWY 183 is 2.5 miles away. Spicewood Springs Road is .7 miles away. Walking distance to Northwest Balcones Park. Close proximity to Balcones Country Club and minutes away from major commercial centers in all directions - The Arboretum, The Domain, Gateway, 1890 Ranch in Cedar Park and many more!
Location
State TX
County Travis
Rooms
Main Level Bedrooms 2
Interior
Interior Features Two Primary Baths, Bar, Built-in Features, High Ceilings, Chandelier, Double Vanity, Electric Dryer Hookup, Eat-in Kitchen, Entrance Foyer, French Doors, Kitchen Island, Low Flow Plumbing Fixtures, Natural Woodwork, Pantry, Recessed Lighting, Smart Thermostat, Storage, Walk-In Closet(s), Wet Bar, Wired for Data
Heating Ceiling, Central, Electric, ENERGY STAR Qualified Equipment, Exhaust Fan, Fireplace Insert, Fireplace(s), Forced Air, Heat Pump, Hot Water, Humidity Control
Cooling Ceiling Fan(s), Central Air, Electric, ENERGY STAR Qualified Equipment, Exhaust Fan, Heat Pump, Humidity Control
Flooring Carpet, Tile, Wood
Fireplaces Number 1
Fireplaces Type Blower Fan, Decorative, Factory Built, Glass Doors, Living Room, Masonry, Raised Hearth
Fireplace Y
Appliance Built-In Oven(s), Convection Oven, Dishwasher, Disposal, Down Draft, Dryer, Electric Cooktop, Microwave, Double Oven, Plumbed For Ice Maker, Refrigerator, Free-Standing Refrigerator, Self Cleaning Oven, Stainless Steel Appliance(s), Vented Exhaust Fan, Washer/Dryer, Electric Water Heater
Exterior
Exterior Feature Balcony, Exterior Steps, Gutters Partial
Garage Spaces 2.0
Fence None
Pool None
Community Features Clubhouse, Cluster Mailbox, Common Grounds, Curbs, Dog Park, Golf, Library, Park, Picnic Area, Playground, Trash Pickup - Door to Door, Underground Utilities, Walk/Bike/Hike/Jog Trail(s
Utilities Available Cable Connected, Electricity Connected, High Speed Internet, Natural Gas Not Available, Phone Connected, Sewer Connected, Underground Utilities, Water Connected
Waterfront Description None
View Canyon, Hill Country, Neighborhood, Panoramic, Park/Greenbelt, Trees/Woods
Roof Type Asphalt,Composition,Fiberglass
Accessibility None
Porch Covered, Deck, Patio, Screened, See Remarks
Total Parking Spaces 4
Private Pool No
Building
Lot Description Back Yard, Bluff, Close to Clubhouse, Curbs, Front Yard, Gentle Sloping, Landscaped, Near Golf Course, Near Public Transit, Private, Public Maintained Road, Sloped Down, Sprinkler - Automatic, Sprinkler - In Front, Sprinkler - Side Yard, Trees-Medium (20 Ft - 40 Ft), Trees-Small (Under 20 Ft), Views
Faces Northeast
Foundation Permanent, Slab
Sewer Public Sewer
Water Public
Level or Stories Two
Structure Type Concrete,Attic/Crawl Hatchway(s) Insulated,Blown-In Insulation,Masonry – Partial,Wood Siding,Stone
New Construction No
Schools
Elementary Schools Laurel Mountain
Middle Schools Canyon Vista
High Schools Westwood
Others
HOA Fee Include See Remarks
Restrictions Covenant,Zoning
Ownership Common
Acceptable Financing Cash, Conventional, FHA
Tax Rate 2.34517
Listing Terms Cash, Conventional, FHA
Special Listing Condition Standard
Read Less
Want to know what your home might be worth? Contact us for a FREE valuation!

Our team is ready to help you sell your home for the highest possible price ASAP
Bought with Bramlett Residential


