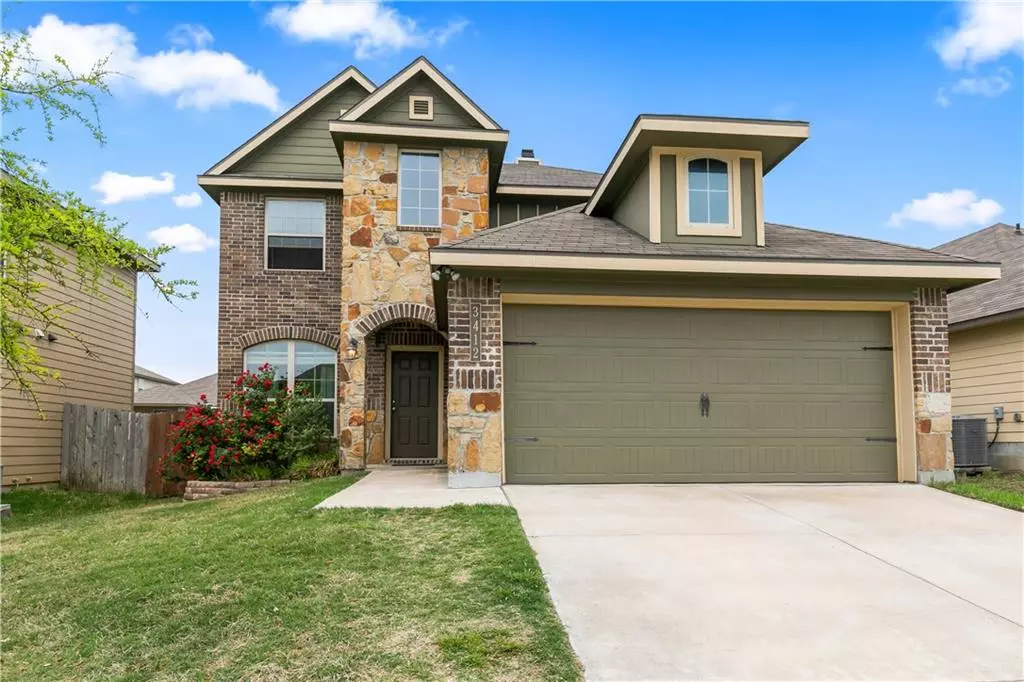$225,000
For more information regarding the value of a property, please contact us for a free consultation.
3412 Greyfriar DR Killeen, TX 76542
4 Beds
3 Baths
2,223 SqFt
Key Details
Property Type Single Family Home
Sub Type Single Family Residence
Listing Status Sold
Purchase Type For Sale
Square Footage 2,223 sqft
Price per Sqft $121
Subdivision Yowell Ranch
MLS Listing ID 6359006
Sold Date 06/03/21
Bedrooms 4
Full Baths 2
Half Baths 1
HOA Fees $33/qua
Originating Board actris
Year Built 2014
Tax Year 2020
Lot Size 5,401 Sqft
Property Description
This gorgeous home in the desirable Yowell Ranch subdivision offers a well thought out floor plan with an abundance of style and functionality! Some of the features to this spacious home is the 20-foot ceiling in the family room along with amazing glass panels, primary bedroom with ensuite bathroom on the first floor while the remaining 3 bedrooms are on the second floor. The open floorplan from the kitchen to the living area offers a great entertainment opportunity. An incredible bonus room, perfect for movie nights or flex space, can be found upstairs. With endless space and natural light, this home won’t last long! Refrigerator conveys, washer/dry does not.
Location
State TX
County Bell
Rooms
Main Level Bedrooms 1
Interior
Interior Features Breakfast Bar, Ceiling Fan(s), High Ceilings, Granite Counters, Double Vanity, Electric Dryer Hookup, Eat-in Kitchen, Multiple Dining Areas, Multiple Living Areas, Open Floorplan, Pantry, Primary Bedroom on Main, Soaking Tub, Walk-In Closet(s), Washer Hookup
Heating Electric, Fireplace(s)
Cooling Ceiling Fan(s), Central Air, Electric
Flooring Carpet, Laminate, Tile
Fireplaces Number 1
Fireplaces Type Living Room, Wood Burning
Fireplace Y
Appliance Built-In Electric Oven, Dishwasher, Microwave, Electric Oven, Refrigerator
Exterior
Exterior Feature Private Yard
Garage Spaces 2.0
Fence Back Yard, Wood
Pool None
Community Features Common Grounds, Park, Playground, Pool, Sport Court(s)/Facility, Walk/Bike/Hike/Jog Trail(s
Utilities Available Cable Available, Electricity Connected, Phone Available, Sewer Connected, Water Connected
Waterfront Description None
View None
Roof Type Composition,Shingle
Accessibility None
Porch Covered, Rear Porch
Total Parking Spaces 2
Private Pool No
Building
Lot Description Back Yard, Few Trees, Front Yard, Trees-Small (Under 20 Ft)
Faces Northwest
Foundation Slab
Sewer Public Sewer
Water Public
Level or Stories Two
Structure Type Brick Veneer,HardiPlank Type
New Construction No
Schools
Elementary Schools Saegert
Middle Schools Charles E Patterson
High Schools Ellison
Others
HOA Fee Include Common Area Maintenance
Restrictions None
Ownership Fee-Simple
Acceptable Financing Cash, Conventional, FHA, VA Loan
Tax Rate 2.37287
Listing Terms Cash, Conventional, FHA, VA Loan
Special Listing Condition Standard
Read Less
Want to know what your home might be worth? Contact us for a FREE valuation!

Our team is ready to help you sell your home for the highest possible price ASAP
Bought with Mission Realty Group


