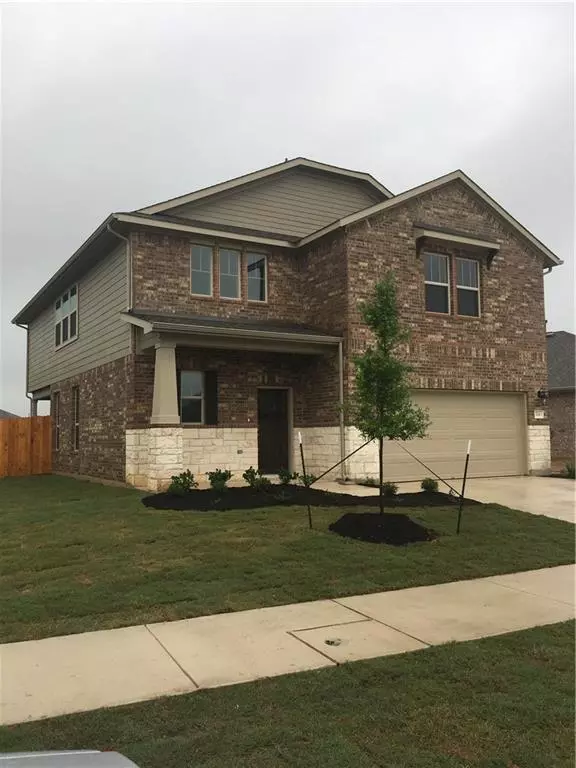$377,860
For more information regarding the value of a property, please contact us for a free consultation.
124 Peruvian LN Georgetown, TX 78626
4 Beds
3 Baths
2,584 SqFt
Key Details
Property Type Single Family Home
Sub Type Single Family Residence
Listing Status Sold
Purchase Type For Sale
Square Footage 2,584 sqft
Price per Sqft $174
Subdivision Saddle Creek
MLS Listing ID 1982177
Sold Date 06/08/21
Style 1st Floor Entry,Multi-level Floor Plan
Bedrooms 4
Full Baths 3
HOA Fees $67/mo
Originating Board actris
Year Built 2021
Tax Year 2021
Lot Size 6,969 Sqft
Property Description
Living large and luxurious, the beautiful Redbud has so much to offer! Step into the two-story spacious foyer with a view to the large windows in the great room for the grand arrival, and onto extended wood-look tile throughout the first floor. Whether entertaining or relaxing in this home, the open-concept makes it easy to enjoy. A secondary bedroom and full bathroom are conveniently located downstairs. Bright 42" white cabinets, gray subway tile backsplash, white quartz counters and a large corner pantry adds to the appeal to the kitchen and café area. The upstairs primary suite bathroom boasts two walk-in closets, two linen closets for ample storage, as well as dual sinks at the vanity and a walk-in shower. Two secondary bedrooms and the oversized game room share a full third bathroom upstairs as well. The covered patio lays tucked away in the corner of the home allowing easy access to outdoor living. This home also includes 2" white faux wood blinds throughout, a garage door opener and more. With this home, you can have it all: style and function in your gorgeous new Redbud!
Location
State TX
County Williamson
Rooms
Main Level Bedrooms 1
Interior
Interior Features Quartz Counters, Double Vanity, Electric Dryer Hookup, Kitchen Island, Open Floorplan, Pantry, Recessed Lighting, Smart Home, Walk-In Closet(s)
Heating Central
Cooling Central Air
Flooring Carpet, Tile
Fireplace Y
Appliance Dishwasher, Disposal, Microwave, Free-Standing Gas Oven, Free-Standing Gas Range
Exterior
Exterior Feature Gutters Full, Private Yard
Garage Spaces 2.0
Fence Back Yard, Fenced, Privacy, Wood
Pool None
Community Features Clubhouse, Cluster Mailbox, Common Grounds, Fitness Center, Park, Picnic Area, Playground, Pool, Sidewalks, Walk/Bike/Hike/Jog Trail(s
Utilities Available Electricity Available, Natural Gas Available, Water Available
Waterfront Description None
View None
Roof Type Composition
Accessibility None
Porch Covered, Patio
Total Parking Spaces 2
Private Pool No
Building
Lot Description Back Yard, Front Yard, Landscaped, Native Plants, Sprinkler - Automatic, Sprinkler - In Rear, Sprinkler - In Front, Sprinkler - Rain Sensor
Faces Southwest
Foundation Slab
Sewer MUD
Water MUD
Level or Stories Two
Structure Type Attic/Crawl Hatchway(s) Insulated,Blown-In Insulation,Masonry – Partial,Radiant Barrier
New Construction No
Schools
Elementary Schools James E Mitchell
Middle Schools Wagner
High Schools East View
Others
HOA Fee Include Common Area Maintenance,Maintenance Grounds
Restrictions City Restrictions,Covenant,Deed Restrictions,Livestock
Ownership Fee-Simple
Acceptable Financing Cash, Conventional, FHA, VA Loan
Tax Rate 2.75
Listing Terms Cash, Conventional, FHA, VA Loan
Special Listing Condition Standard
Read Less
Want to know what your home might be worth? Contact us for a FREE valuation!

Our team is ready to help you sell your home for the highest possible price ASAP
Bought with Non Member


