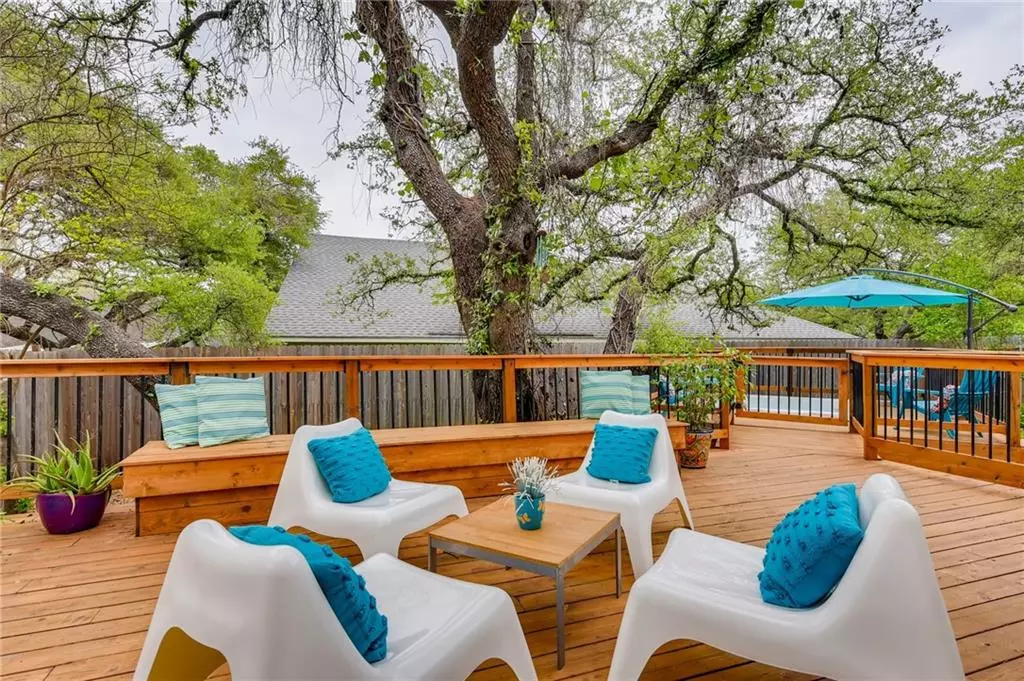$535,000
For more information regarding the value of a property, please contact us for a free consultation.
4308 Molokai DR Austin, TX 78749
3 Beds
3 Baths
2,291 SqFt
Key Details
Property Type Single Family Home
Sub Type Single Family Residence
Listing Status Sold
Purchase Type For Sale
Square Footage 2,291 sqft
Price per Sqft $240
Subdivision Maple Run Sec 03
MLS Listing ID 2545818
Sold Date 06/22/21
Style 1st Floor Entry
Bedrooms 3
Full Baths 2
Half Baths 1
Originating Board actris
Year Built 1983
Annual Tax Amount $7,072
Tax Year 2020
Lot Size 8,799 Sqft
Property Description
Big beautiful house on large corner lot in popular Maple Run area. Vaulted ceiling in living room with floor-to-ceiling stone fireplace opens to dining room with wonderfully large windows looking out to front yard. Updated kitchen includes granite counter-tops with lots of space for big kitchen table and chairs. Upstairs has the primary bedroom with 3 walk-in closets and bath, two secondary bedrooms and hall bath as well. The garage has been transformed into an office/bonus room, large laundry/workshop room, and a mudroom with side exterior entrance. Off of the kitchen are French doors that open to the incredible backyard with elaborate cedar deck and off-shoot deck holding sunken hot tub. This expansive custom deck has plenty of shade from tall trees surrounding it. From the deck, step down into the backyard with plenty of room for a pool and possible ADU/office/he or she cave. Square footage as listed in tax records, buyer responsible to due diligence. NEW IN 2021: ROOF, HOT WATER HEATER, WINDOWS, EXTERIOR PAINT, 2017 HVAC! MOPAC, retail shops, restaurants, and the Violet Crown Trail just minutes away.
Location
State TX
County Travis
Interior
Interior Features Ceiling Fan(s), Vaulted Ceiling(s), Granite Counters, Stone Counters, Double Vanity, Gas Dryer Hookup, Eat-in Kitchen, French Doors, Interior Steps, Multiple Dining Areas, Open Floorplan, Pantry, Storage, Track Lighting, Walk-In Closet(s), Washer Hookup
Heating Central, Fireplace(s)
Cooling Ceiling Fan(s), Central Air, Electric
Flooring Tile, Wood
Fireplaces Number 1
Fireplaces Type Gas Log, Living Room, Stone
Fireplace Y
Appliance Cooktop, Dishwasher, Disposal, Gas Cooktop, Free-Standing Gas Oven, Gas Oven, RNGHD, Stainless Steel Appliance(s)
Exterior
Exterior Feature Exterior Steps, Gutters Partial, Lighting, Private Yard
Fence Back Yard, Fenced, Full, Privacy, Wood
Community Features Curbs, Sidewalks
Utilities Available Cable Available, Electricity Connected, High Speed Internet, Natural Gas Connected, Phone Available, Sewer Connected, Water Connected
Waterfront Description None
View None
Roof Type Shingle
Accessibility None
Porch Deck, Front Porch
Total Parking Spaces 4
Private Pool No
Building
Lot Description Back Yard, Corner Lot, Private, Trees-Large (Over 40 Ft)
Faces Southeast
Foundation Slab
Sewer Public Sewer
Water Public
Level or Stories Two
Structure Type Frame,Wood Siding
New Construction No
Schools
Elementary Schools Boone
Middle Schools Covington
High Schools Crockett
Others
Restrictions None
Ownership Fee-Simple
Acceptable Financing Cash, Conventional
Tax Rate 2.22667
Listing Terms Cash, Conventional
Special Listing Condition Standard
Read Less
Want to know what your home might be worth? Contact us for a FREE valuation!

Our team is ready to help you sell your home for the highest possible price ASAP
Bought with Black Label Real Estate Adviso


