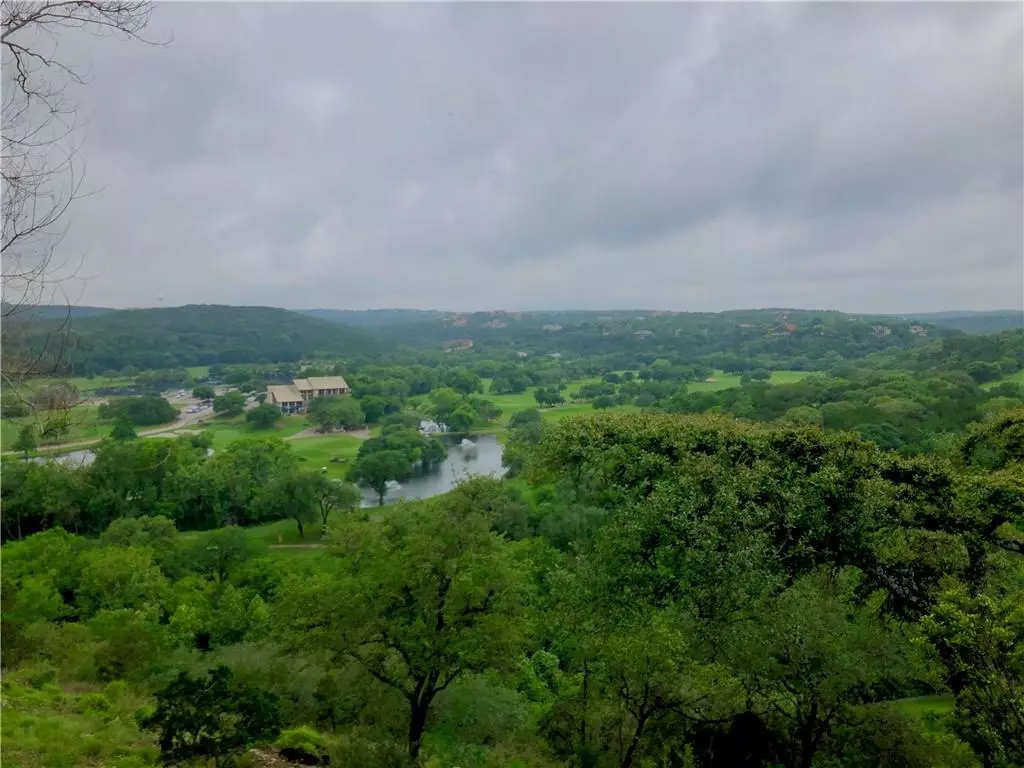$1,825,000
For more information regarding the value of a property, please contact us for a free consultation.
2104 Cypress PT W Austin, TX 78746
5 Beds
3 Baths
3,409 SqFt
Key Details
Property Type Single Family Home
Sub Type Single Family Residence
Listing Status Sold
Purchase Type For Sale
Square Footage 3,409 sqft
Price per Sqft $535
Subdivision Lost Creek Sec 01
MLS Listing ID 8107073
Sold Date 07/23/21
Bedrooms 5
Full Baths 3
Originating Board actris
Year Built 1976
Tax Year 2020
Lot Size 0.574 Acres
Property Description
VIEWS VIEWS VIEWS! Original owner, custom built home on one of the best lots in Lost Creek/EISD. Located on coveted Lost Creek Subdivision in Eanes ISD. Best street, Cypress Point W, with fabulous VIEWS. Over half an acre lot backing to Lost Creek and Barton Creek greenbelt. Over-looking the Barton Creek Valley, Lost Creek and Barton Creek Country Clubs. 4 bedrooms plus guest quarters/or fifth bedroom/living space with en suite custom bath. Remote control shades on all western Pella windows and doors, plus kitchen picture window! Master retreat offers multiple built-ins to organize and access all your clothes and accessories. Master bath offers heated floors and towel racks, over-sized walk in shower with skylight, custom double vanities, custom beveled mirrors, plus hers 3rd vanity with great natural light and space. Updated gourmet kitchen with built-in gas cooktop, double ovens, custom cabinets & island, wine cooler all over looking the fabulous hill country views. Dramatic great room and dining area with floor to ceiling stone fireplace, gas logs, real cedar beams, soaring ceilings, walls of windows and doors for bringing in the outdoors and spectacular views. Whole home has been meticulously maintained and updated throughout. Almost 1000/sf of covered private deck/patio to take in the views and nature plus spacious courtyard welcomes you to this fabulous home. Walk out your backdoor for a nature hike and explore long the Barton Creek greenbelt. Check out disclosures and amenities in MLS docs.
Location
State TX
County Travis
Rooms
Main Level Bedrooms 1
Interior
Interior Features Two Primary Suties, Bookcases, Built-in Features
Heating Central, Radiant Floor
Cooling Central Air, Dual
Flooring Carpet, Tile
Fireplaces Number 1
Fireplaces Type Great Room, Stone
Fireplace Y
Appliance Built-In Gas Range, Built-In Oven(s), Dishwasher, Disposal, Gas Cooktop, Double Oven, Refrigerator, Tankless Water Heater, Vented Exhaust Fan
Exterior
Exterior Feature Balcony, CCTYD, Uncovered Courtyard, Gutters Full, Lighting, Private Yard, See Remarks
Garage Spaces 2.0
Fence Partial, Wrought Iron
Pool None
Community Features Common Grounds, Fishing, Park, Picnic Area, Playground, See Remarks
Utilities Available Cable Connected, Electricity Connected, Natural Gas Connected, Sewer Connected, Water Connected
Waterfront Description Creek
View Creek/Stream, Hill Country, Panoramic
Roof Type See Remarks
Accessibility None
Porch Covered, Deck, Front Porch, Patio, Rear Porch, See Remarks
Total Parking Spaces 6
Private Pool No
Building
Lot Description Back to Park/Greenbelt, Backs To Golf Course, Trees-Large (Over 40 Ft)
Faces East
Foundation Slab
Sewer MUD, Public Sewer
Water Public
Level or Stories Two
Structure Type Masonry – All Sides,Stone Veneer
New Construction No
Schools
Elementary Schools Forest Trail
Middle Schools West Ridge
High Schools Westlake
Others
Restrictions City Restrictions,Covenant,Deed Restrictions
Ownership Fee-Simple
Acceptable Financing Cash, Committed Money, Conventional
Tax Rate 2.28317
Listing Terms Cash, Committed Money, Conventional
Special Listing Condition Standard
Read Less
Want to know what your home might be worth? Contact us for a FREE valuation!

Our team is ready to help you sell your home for the highest possible price ASAP
Bought with eXp Realty LLC


