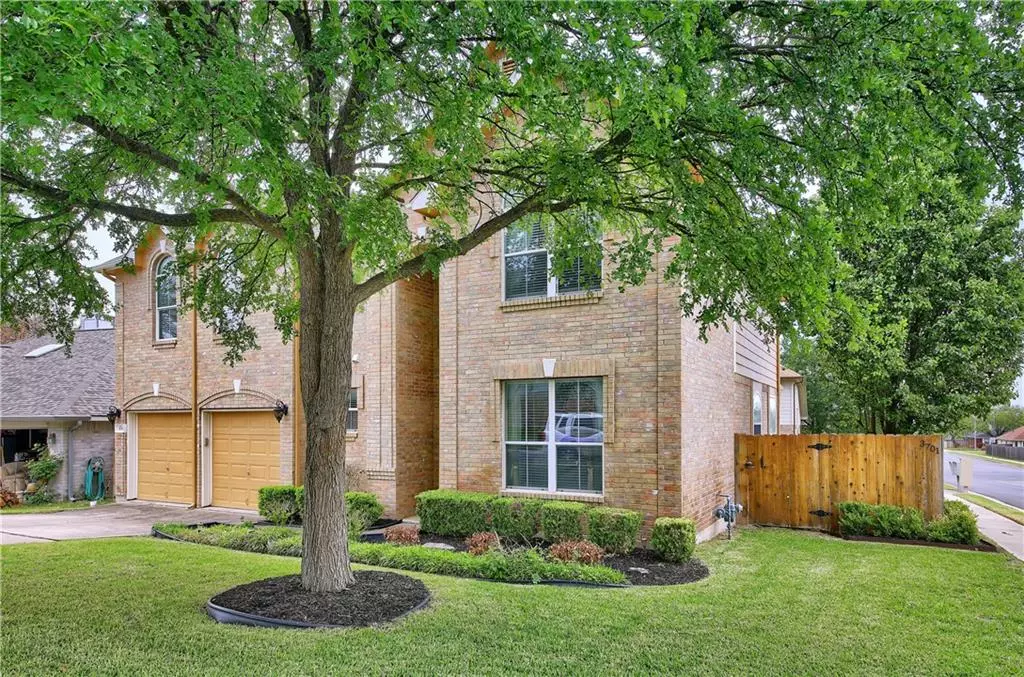$475,000
For more information regarding the value of a property, please contact us for a free consultation.
3701 Birdhouse DR Round Rock, TX 78665
6 Beds
4 Baths
3,068 SqFt
Key Details
Property Type Single Family Home
Sub Type Single Family Residence
Listing Status Sold
Purchase Type For Sale
Square Footage 3,068 sqft
Price per Sqft $164
Subdivision Eagle Ridge Sec 02 Amd
MLS Listing ID 4085985
Sold Date 06/18/21
Style 1st Floor Entry,Multi-level Floor Plan
Bedrooms 6
Full Baths 3
Half Baths 1
HOA Fees $11/ann
Originating Board actris
Year Built 2000
Annual Tax Amount $6,189
Tax Year 2020
Lot Size 6,272 Sqft
Property Description
This beautiful 2 story with 3,100 sqft home feature 6 bedrooms, 3 1/2 bathrooms and double door garage, family room and gameroom. This home sits on a quite corner lot and has a great curve appeal. The main floor features the master bedroom, spacious living room with fireplace that open to a breakfast area with kitchen counter bar that is perfect for extra seating. The kitchen features, tall cabinetry, large island, all stainless steel appliances and beautiful granite counter tops and access to the formal dining room. The second floor has 5 spacious bedrooms, 2 full bathrooms and a huge family room/gameroom that is perfect for family movie nigh! Backyard is big with a privacy fence, pool quality cement decking with curving steps and a large patio are perfect for patio set and play area. The extra features are the porcelain flooring downstairs and engineered wood floors all through out the rest of the second floor , also beautiful crown molding in almost every room. The home is close to some great schools and major retail centers, Round Rock Outlets, IKEA and much more. It's a must see to appreciate. Homes are selling fast so don't miss out on owning this one!
Location
State TX
County Williamson
Rooms
Main Level Bedrooms 1
Interior
Interior Features Breakfast Bar, Ceiling Fan(s), High Ceilings, Granite Counters, Crown Molding, Double Vanity, Entrance Foyer, High Speed Internet, Interior Steps, Kitchen Island, Multiple Living Areas, Pantry, Primary Bedroom on Main, Walk-In Closet(s), Washer Hookup
Heating Central
Cooling Central Air
Flooring Laminate, Tile, Wood
Fireplaces Number 1
Fireplaces Type Living Room, Wood Burning
Fireplace Y
Appliance Dishwasher, Free-Standing Gas Range, Free-Standing Refrigerator, Stainless Steel Appliance(s)
Exterior
Exterior Feature Exterior Steps, Gutters Full, Private Yard
Garage Spaces 2.0
Fence Back Yard, Gate, Privacy, Wood
Pool None
Community Features None
Utilities Available Electricity Available, Natural Gas Available, Phone Available, Sewer Available, Water Available
Waterfront Description None
View None
Roof Type Composition,Shingle
Accessibility Accessible Full Bath
Porch Deck, Patio
Total Parking Spaces 2
Private Pool No
Building
Lot Description Back Yard, Front Yard, Landscaped, Level, Private, Sprinkler - Automatic, Sprinkler - In Rear, Sprinkler - In Front, Trees-Medium (20 Ft - 40 Ft)
Faces North
Foundation Slab
Sewer Public Sewer
Water Public
Level or Stories Two
Structure Type Frame,HardiPlank Type,Masonry – Partial
New Construction No
Schools
Elementary Schools Caldwell Heights
Middle Schools Hopewell
High Schools Stony Point
Others
HOA Fee Include Common Area Maintenance
Restrictions City Restrictions,Deed Restrictions,Zoning
Ownership Fee-Simple
Acceptable Financing Cash, Conventional, FHA, Texas Vet, VA Loan
Tax Rate 2.3812
Listing Terms Cash, Conventional, FHA, Texas Vet, VA Loan
Special Listing Condition Standard
Read Less
Want to know what your home might be worth? Contact us for a FREE valuation!

Our team is ready to help you sell your home for the highest possible price ASAP
Bought with Coldwell Banker Realty


