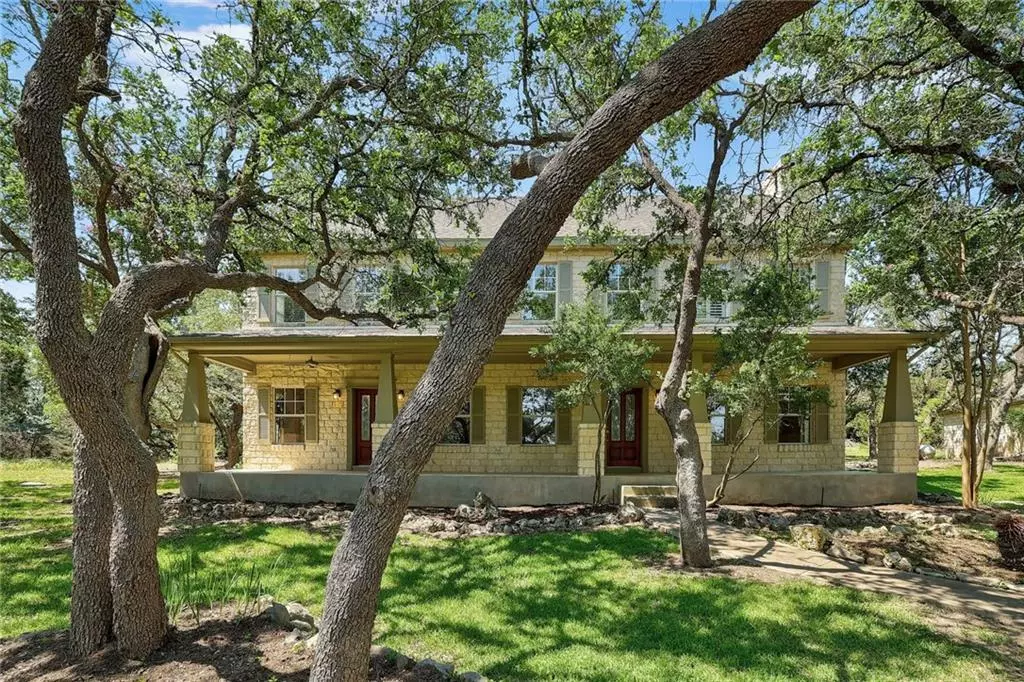$750,000
For more information regarding the value of a property, please contact us for a free consultation.
12301 Hanging Valley DR Austin, TX 78726
3 Beds
3 Baths
2,177 SqFt
Key Details
Property Type Single Family Home
Sub Type Single Family Residence
Listing Status Sold
Purchase Type For Sale
Square Footage 2,177 sqft
Price per Sqft $343
Subdivision Painted Bunting Ph 02
MLS Listing ID 9262083
Sold Date 07/30/21
Bedrooms 3
Full Baths 2
Half Baths 1
HOA Fees $8/ann
Originating Board actris
Year Built 1997
Annual Tax Amount $7,926
Tax Year 2021
Lot Size 1.796 Acres
Property Description
Painted Bunting is a charming and peaceful acreage community - a little enclave treasure, nestled quietly and conveniently minutes to everything that Austin has to offer. Truly the best of both worlds: nature and privacy right next to convenience and city life! This home sits on a little under 2-acres and backs to private land. If you love a Craftsman home - this is the property for you. Custom-built from a Southern Living plan, this property oozes charm and possibilities. You are welcomed by the expansive front porch that runs along the entire front of the home. Imagine sitting out there enjoying your coffee first thing in the morning, listening to the birds. You'll note that this home offers two entries - either to the family room or the foyer into the formal dining. You are welcomed by beautiful wood flooring and custom built-ins. Note the fireplace - one of two - in the parlor/study! Coming around, you enter the family room w beautiful limestone fireplace and tons of windows! The kitchen is adjacent and open to the family room - granite counters, gas cooktop, stainless refrigerator conveys! Note the wood-look tile flooring in these rooms - ideal for today's living: great for pets and easy maintenance. There is a bonus room off the family room that we have staged as a casual dining area - could be playroom, office or hobby area! Upstairs you will find the bedrooms. The primary bedroom has en-suite bath with large tub and separate shower. Note the shutters! The secondary bedrooms are down the hall - affording privacy - and are both good size with ample closets! These bedrooms share a second bathroom. Heading to the backyard - you will appreciate how remote it feels! This community is moments from 150 acres of private Travis county preserve land - and the neighborhood association maintains trails that you can enjoy! We had renderings created of what a remodel might look like - ask Realtor for pictures!
Location
State TX
County Travis
Interior
Interior Features Built-in Features, Ceiling Fan(s), High Ceilings, Granite Counters, Double Vanity, Interior Steps, Multiple Dining Areas, Multiple Living Areas, Walk-In Closet(s)
Heating Central, Propane
Cooling Central Air, Electric
Flooring Carpet, Tile, Wood
Fireplaces Number 2
Fireplaces Type Den, Living Room, Wood Burning
Fireplace Y
Appliance Dishwasher, Disposal, Gas Cooktop, Gas Oven, Refrigerator, Water Softener Owned
Exterior
Exterior Feature Gutters Full, Private Yard
Garage Spaces 2.0
Fence None
Pool None
Community Features Park, Walk/Bike/Hike/Jog Trail(s
Utilities Available Electricity Connected, Propane, Sewer Available, Water Available
Waterfront Description None
View Trees/Woods
Roof Type Composition
Accessibility None
Porch Front Porch, Rear Porch
Total Parking Spaces 4
Private Pool No
Building
Lot Description Back Yard, Native Plants, Private, Sprinkler - Automatic, Sprinkler - In-ground, Trees-Heavy, Trees-Large (Over 40 Ft)
Faces Northeast
Foundation Slab
Sewer Septic Tank
Water Well
Level or Stories Two
Structure Type Frame,Stone Veneer
New Construction No
Schools
Elementary Schools Grandview Hills
Middle Schools Four Points
High Schools Vandegrift
School District Leander Isd
Others
HOA Fee Include Common Area Maintenance
Restrictions Deed Restrictions
Ownership Fee-Simple
Acceptable Financing Cash, Conventional, FHA, VA Loan
Tax Rate 2.10887
Listing Terms Cash, Conventional, FHA, VA Loan
Special Listing Condition Standard
Read Less
Want to know what your home might be worth? Contact us for a FREE valuation!

Our team is ready to help you sell your home for the highest possible price ASAP
Bought with Fuse Realty, LLC


