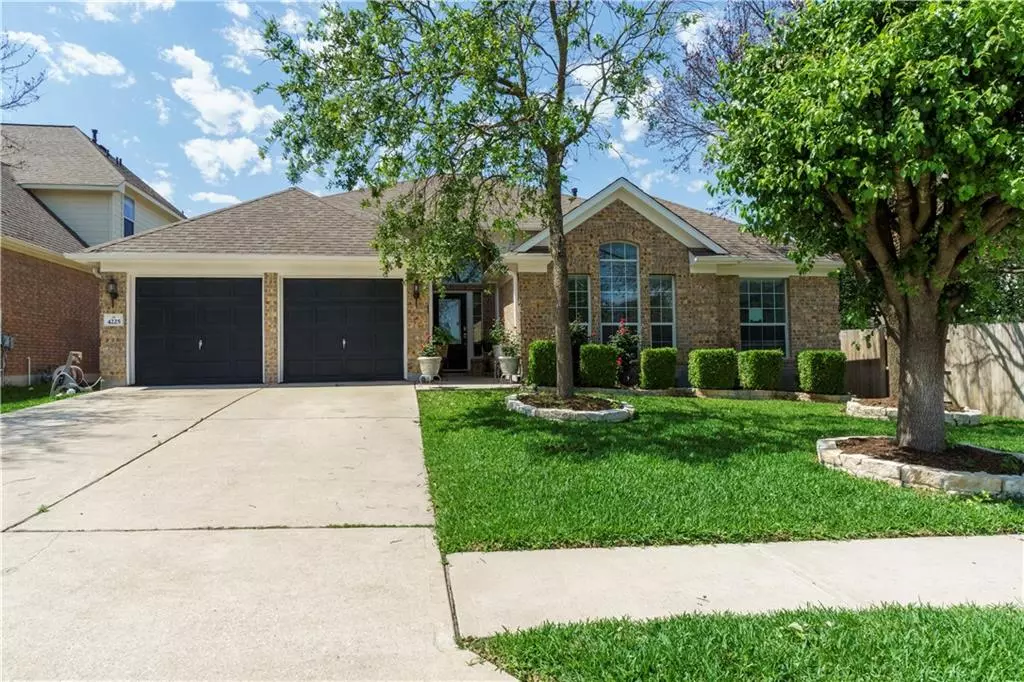$699,899
For more information regarding the value of a property, please contact us for a free consultation.
4225 Pasada LN Round Rock, TX 78681
3 Beds
3 Baths
2,507 SqFt
Key Details
Property Type Single Family Home
Sub Type Single Family Residence
Listing Status Sold
Purchase Type For Sale
Square Footage 2,507 sqft
Price per Sqft $283
Subdivision Sendero Spgs Sec 02
MLS Listing ID 5373161
Sold Date 07/09/21
Bedrooms 3
Full Baths 2
Half Baths 1
HOA Fees $33/qua
Originating Board actris
Year Built 2004
Annual Tax Amount $8,531
Tax Year 2020
Lot Size 0.453 Acres
Property Description
Stunning single story home in Round Rock! New A/C unit, water softner, new water heater, new foam insulation, completely renovated kitchen, restrooms, and floors. Home has track light throughout the house, with demers, roof is being replaced after the recent hail storm. This home offers a fabulous floor plan with three spacious bedrooms, an office and a bonus room all on one level. Upon entering the home, you will simply fall in love with the high ceilings and beautiful floors. At the front of the home, you will find two spacious bedrooms, a full bath a second living room, an office with french door that open to one of the three patios. The luxurious kitchen is open to the dining and family room and offers extensive quartz counters with center island, 42 inch cabinets with plenty of storage space, tasteful backsplash, pantry, and Kitchenaid appliances including a gas cooktop, and double-deck ovens, wine chiller, and ice maker. The home features a formal dining and breakfast area. The large family room has tons of windows bringing in natural light. It's also wired for surround sound and has a beautiful gas fireplace. The huge primary bedroom with bay windows and a stunning primary bathroom with a private exit to one of the three patios. Enjoy the luxurious soaking tub, beautiful tiled and shower with seamless glass, dual sinks, and an enormous walk-in closet. The garage is a 2 car garage with shelving units and an upgraded water softener that convey. Other items that convey are the kitchen refrigerator, doorbell, wired alarm system,. Enjoy the community pool, amenity center and HOA planned events.
Location
State TX
County Williamson
Rooms
Main Level Bedrooms 3
Interior
Interior Features Two Primary Baths, Breakfast Bar, Ceiling Fan(s), High Ceilings, Chandelier, Quartz Counters, Crown Molding, Double Vanity, Eat-in Kitchen, Kitchen Island, Multiple Dining Areas, Multiple Living Areas, Open Floorplan, Pantry, Primary Bedroom on Main, Sound System, Track Lighting, Walk-In Closet(s), Washer Hookup, Wired for Sound
Heating Central, Fireplace(s), Natural Gas, Zoned
Cooling Ceiling Fan(s), Central Air
Flooring Tile, Wood
Fireplaces Number 1
Fireplaces Type Family Room, Gas
Fireplace Y
Appliance Bar Fridge, Built-In Gas Oven, Built-In Gas Range, Disposal, Gas Range, Ice Maker, Microwave, Oven, Double Oven, Refrigerator, Water Softener, Wine Cooler
Exterior
Exterior Feature Gutters Partial, Lighting
Garage Spaces 2.0
Fence Back Yard, Full, Privacy, Wood
Pool None
Community Features Dog Park, Park, Picnic Area, Playground, Pool
Utilities Available Cable Available, Electricity Connected, Natural Gas Available, Water Available
Waterfront Description None
View None
Roof Type Shingle
Accessibility Accessible Bedroom, Accessible Closets, Accessible Full Bath, Accessible Hallway(s), Accessible Kitchen
Porch Patio, Rear Porch
Total Parking Spaces 4
Private Pool No
Building
Lot Description Back Yard, Front Yard, Landscaped, Trees-Medium (20 Ft - 40 Ft)
Faces South
Foundation Slab
Sewer Public Sewer
Water Public
Level or Stories One
Structure Type Brick
New Construction No
Schools
Elementary Schools Cactus Ranch
Middle Schools Walsh
High Schools Round Rock
Others
HOA Fee Include See Remarks
Restrictions Zoning
Ownership Fee-Simple
Acceptable Financing Cash, Conventional, FHA, Lender Approval, VA Loan
Tax Rate 2.52572
Listing Terms Cash, Conventional, FHA, Lender Approval, VA Loan
Special Listing Condition Standard
Read Less
Want to know what your home might be worth? Contact us for a FREE valuation!

Our team is ready to help you sell your home for the highest possible price ASAP
Bought with Texas Urban Realty


