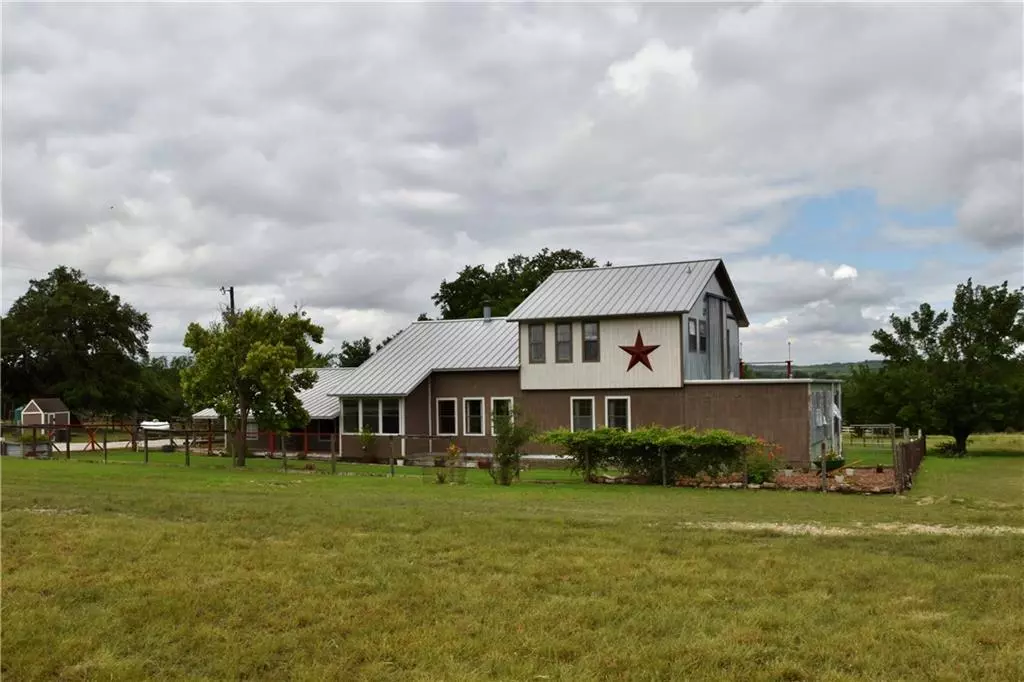$1,289,000
For more information regarding the value of a property, please contact us for a free consultation.
1901 Harmon Hills RD Dripping Springs, TX 78620
4 Beds
4 Baths
3,238 SqFt
Key Details
Property Type Single Family Home
Sub Type Single Family Residence
Listing Status Sold
Purchase Type For Sale
Square Footage 3,238 sqft
Price per Sqft $339
Subdivision Douglas Estates
MLS Listing ID 7537371
Sold Date 08/03/21
Style 1st Floor Entry
Bedrooms 4
Full Baths 3
Half Baths 1
Originating Board actris
Year Built 1976
Tax Year 2020
Lot Size 9.000 Acres
Property Description
***TAKING BACKUPS*** You'll have it made in the shade (of 400 year-old oaks) on 9 acres in Dripping Springs! The whole family can spread out w/8 bedrooms & 6.5 baths over 3 residences! Homes share a well & water softener system, & are served by 2 septic systems & 2 electric meters. Minutes from Austin, this compound is perfect for those seeking rental income OR to house extended family! On a non-through street in a quiet community, this private oasis features light deed restrictions and NO HOA! Besides the residences, a 768 sq ft workshop, a 10'x20' storage building, and a large "goat barn" provides room for all your tools. The 3200 sq ft custom main home features a new metal roof '17, 4BR & 3.5 baths (2 bedrooms w/ensuite baths & 2 share a jack-and-jill). The great room features a 19ft vaulted ceiling around a 9'x5' double-sided wood-burning stone fireplace. The open concept kitchen has cement & copper counters, a massive center island, and a serving peninsula adjacent to dining rm. Upstairs loft is currently a home gym. MBR is set up as a mother-in-law suite w/exit to the 2nd story deck. The 100ft covered back deck can be accessed from both the great room & kitchen. Painted subfloors in LR & DR await your choice of updated flooring. Large unfinished enclosed patio adjacent to dining rm is ready to be transformed to your tastes. Front & back yard features independent fencing. Above the workshop is the 768 sq ft 1BR apartment w/full bath, spacious bedroom, large living/dining room, and efficient galley kitchen. The 2008 manufactured home, purchased w/upgraded options, features 3BR and 2 BA in 1650 sqft of living space. The expansive deck includes an electric wheelchair lift and the 2-year-old, 2-car metal carport. New heat pump and air handler Feb 2021. Again, great rental potential/home for extended family. Finally, 2 full RV hookups include septics and 50 amp lines for, AGAIN, family/income! ALL appliances on the property convey! All measurements approximate.
Location
State TX
County Hays
Rooms
Main Level Bedrooms 3
Interior
Interior Features Cathedral Ceiling(s), Stone Counters, Electric Dryer Hookup, Gas Dryer Hookup, French Doors, Interior Steps, Multiple Living Areas, Murphy Bed, Natural Woodwork, Open Floorplan, Pantry, Storage, Walk-In Closet(s), Washer Hookup
Heating Central, Electric, Fireplace(s)
Cooling Ceiling Fan(s), Central Air, Electric
Flooring Bamboo, Tile, See Remarks
Fireplaces Number 1
Fireplaces Type Glass Doors, Living Room, Masonry, Raised Hearth, See Through, Stone, Wood Burning
Fireplace Y
Appliance Dishwasher, Disposal, Dryer, Electric Range, Free-Standing Electric Oven, Refrigerator, Washer/Dryer, Water Softener Owned
Exterior
Exterior Feature Balcony, Dog Run, Garden, RV Hookup
Fence Front Yard, Livestock, Wire
Pool None
Community Features None
Utilities Available Above Ground
Waterfront Description None
View Hill Country, Pasture, Trees/Woods
Roof Type Metal
Accessibility Exterior Wheelchair Lift
Porch Covered, Deck, Enclosed, Front Porch, Rear Porch, Screened
Total Parking Spaces 4
Private Pool No
Building
Lot Description Agricultural, Front Yard, Trees-Large (Over 40 Ft), Many Trees, Views
Faces East
Foundation Slab
Sewer Septic Tank
Water Well
Level or Stories Two
Structure Type HardiPlank Type,Wood Siding
New Construction No
Schools
Elementary Schools Dripping Springs
Middle Schools Dripping Springs Middle
High Schools Dripping Springs
Others
Restrictions Deed Restrictions
Ownership Common
Acceptable Financing Cash, Conventional
Tax Rate 1.8709
Listing Terms Cash, Conventional
Special Listing Condition Standard
Read Less
Want to know what your home might be worth? Contact us for a FREE valuation!

Our team is ready to help you sell your home for the highest possible price ASAP
Bought with Champions Real Estate Group


