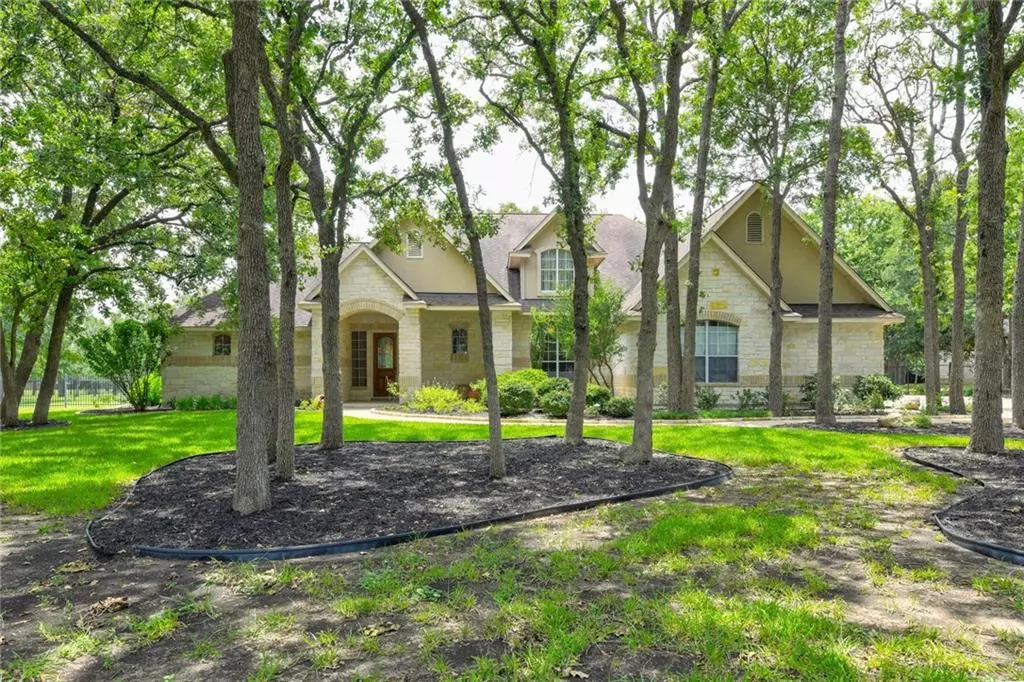$699,900
For more information regarding the value of a property, please contact us for a free consultation.
113 Oak Plaza DR Georgetown, TX 78628
4 Beds
3 Baths
2,577 SqFt
Key Details
Property Type Single Family Home
Sub Type Single Family Residence
Listing Status Sold
Purchase Type For Sale
Square Footage 2,577 sqft
Price per Sqft $271
Subdivision Gabriels Overlook
MLS Listing ID 8444329
Sold Date 08/31/21
Bedrooms 4
Full Baths 3
HOA Fees $56/ann
Originating Board actris
Year Built 2002
Tax Year 2021
Lot Size 1.063 Acres
Property Description
This elegant home nestled into a park like setting will exceed your expectations. Features include a dream kitchen with "Old Chicago" brick accents that are blended though the home. A shady back porch provides the ultimate outdoor living area. The study has a closet and could be a 4th bedroom and a stairway leads to immense attic storage. The large 3 car garage is fully insulated and the bedrooms and laundry room have added insulation for sound reduction. There is also instant hot water throughout the home and the closets have automatic lights when opened. The irrigation system has a Rachio 3 Smart Sprinkler Controller. Gabriel's Overlook is a gated hill country community bordering the San Gabriel River, is within the Liberty Hill ISD, and the HOA offers river access.
Location
State TX
County Williamson
Rooms
Main Level Bedrooms 4
Interior
Interior Features Bookcases, Breakfast Bar, Built-in Features, Ceiling Fan(s), High Ceilings, Tray Ceiling(s), Crown Molding, Double Vanity, Electric Dryer Hookup, In-Law Floorplan, Kitchen Island, Pantry, Primary Bedroom on Main, Soaking Tub, Storage, Walk-In Closet(s), Washer Hookup, Wired for Sound
Heating Propane
Cooling Ceiling Fan(s), Central Air, Electric
Flooring Carpet, Tile
Fireplaces Number 1
Fireplaces Type Gas Starter, Living Room, Propane
Fireplace Y
Appliance Built-In Oven(s), Cooktop, Dishwasher, Disposal, Instant Hot Water, Microwave, Propane Cooktop, Self Cleaning Oven, Water Heater, Water Softener Owned
Exterior
Exterior Feature Lighting
Garage Spaces 3.0
Fence Back Yard, Chain Link, Wrought Iron
Pool None
Community Features Cluster Mailbox, Common Grounds, Gated
Utilities Available Electricity Connected, Phone Available, Propane, Sewer Connected, Water Connected
Waterfront Description None
View Neighborhood
Roof Type Composition
Accessibility Central Living Area
Porch Covered, Front Porch, Rear Porch
Total Parking Spaces 3
Private Pool No
Building
Lot Description Interior Lot, Landscaped, Sprinkler - Automatic, Sprinkler - In-ground, Sprinkler - Rain Sensor, Trees-Heavy, Trees-Large (Over 40 Ft), Trees-Medium (20 Ft - 40 Ft)
Faces North
Foundation Slab
Sewer Private Sewer, Septic Tank
Water Public
Level or Stories One
Structure Type Masonry – All Sides
New Construction No
Schools
Elementary Schools Rancho Sienna
Middle Schools Liberty Hill Middle
High Schools Liberty Hill
School District Liberty Hill Isd
Others
HOA Fee Include Common Area Maintenance
Restrictions Deed Restrictions
Ownership Fee-Simple
Acceptable Financing Cash, Conventional, FHA, VA Loan
Tax Rate 1.91672
Listing Terms Cash, Conventional, FHA, VA Loan
Special Listing Condition Standard
Read Less
Want to know what your home might be worth? Contact us for a FREE valuation!

Our team is ready to help you sell your home for the highest possible price ASAP
Bought with Keller Williams Realty


