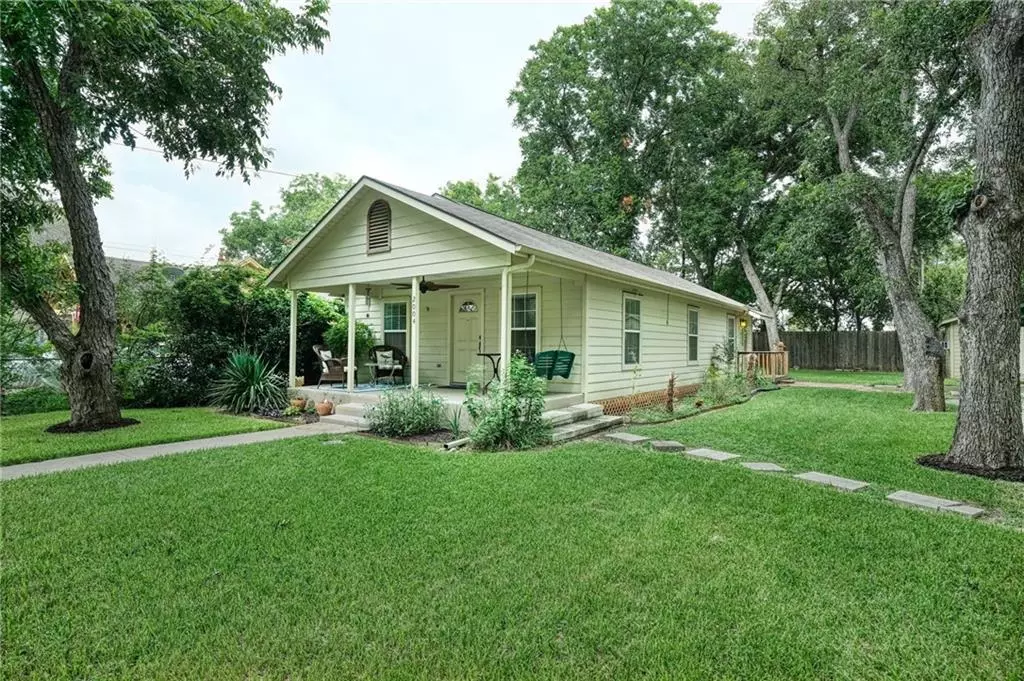$369,000
For more information regarding the value of a property, please contact us for a free consultation.
2004 S Main ST Georgetown, TX 78626
2 Beds
2 Baths
1,104 SqFt
Key Details
Property Type Single Family Home
Sub Type Single Family Residence
Listing Status Sold
Purchase Type For Sale
Square Footage 1,104 sqft
Price per Sqft $326
Subdivision Sparks Add
MLS Listing ID 9605614
Sold Date 09/01/21
Bedrooms 2
Full Baths 2
Originating Board actris
Year Built 1950
Tax Year 2021
Lot Size 8,712 Sqft
Property Description
Beautiful 2 bedroom 2 bath bungalow in the historic district of Old Town Georgetown. 11 mature pecan trees on almost a quarter acre provide shade front and back. Wonderful large covered porch so you can watch the neighbors walking by-it's a walking kind of neighborhood! The kitchen is large and open to formal dining and living with plenty of space for a table or an island-granite tile countertops and all stainless appliances include a Bosch dishwasher and a double door stainless refrigerator which convey-recent tankless gas water heater & recently replaced compressor. There is an air conditioned workshop in the back and a one car detached carport. Totally turnkey and ready to move in! Walk to downtown and university!
Location
State TX
County Williamson
Rooms
Main Level Bedrooms 2
Interior
Interior Features Granite Counters, Electric Dryer Hookup, Eat-in Kitchen, Pantry, Primary Bedroom on Main
Heating Central, Natural Gas
Cooling Central Air, Electric
Flooring Carpet, Tile, Wood
Fireplace Y
Appliance Dishwasher, Disposal, Exhaust Fan, Gas Range, Microwave, Plumbed For Ice Maker, Refrigerator, Self Cleaning Oven
Exterior
Exterior Feature Gutters Partial
Fence Partial, Wood
Pool None
Community Features None
Utilities Available Above Ground, Electricity Connected, High Speed Internet, Natural Gas Connected, Phone Available, Sewer Connected, Water Connected
Waterfront Description None
View Neighborhood, Trees/Woods
Roof Type Composition
Accessibility None
Porch Covered, Deck, Front Porch
Total Parking Spaces 3
Private Pool No
Building
Lot Description City Lot, Level, Public Maintained Road, Trees-Large (Over 40 Ft), Many Trees
Faces Northwest
Foundation Pillar/Post/Pier
Sewer Public Sewer
Water Public
Level or Stories One
Structure Type Frame,Wood Siding
New Construction No
Schools
Elementary Schools Annie Purl
Middle Schools James Tippit
High Schools East View
Others
Restrictions City Restrictions
Ownership Fee-Simple
Acceptable Financing Cash, Conventional, FHA, VA Loan
Tax Rate 2.18382
Listing Terms Cash, Conventional, FHA, VA Loan
Special Listing Condition Standard
Read Less
Want to know what your home might be worth? Contact us for a FREE valuation!

Our team is ready to help you sell your home for the highest possible price ASAP
Bought with Allure Real Estate


