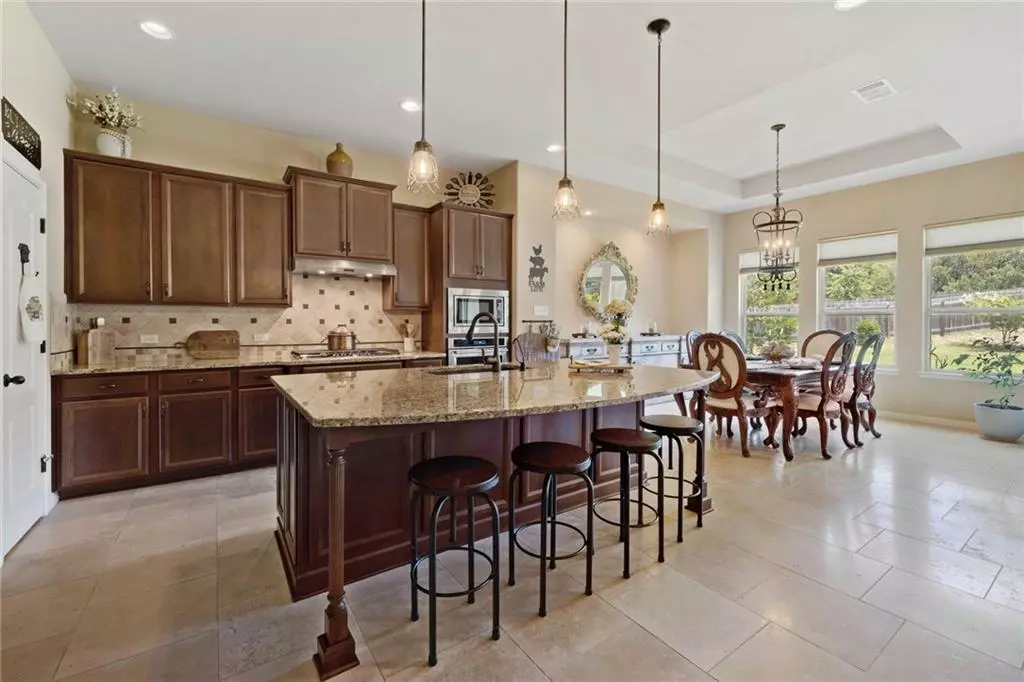$549,950
For more information regarding the value of a property, please contact us for a free consultation.
1404 Amarone DR Leander, TX 78641
4 Beds
3 Baths
2,701 SqFt
Key Details
Property Type Single Family Home
Sub Type Single Family Residence
Listing Status Sold
Purchase Type For Sale
Square Footage 2,701 sqft
Price per Sqft $236
Subdivision Vista Ridge Estates
MLS Listing ID 3097352
Sold Date 08/25/21
Bedrooms 4
Full Baths 3
HOA Fees $44/mo
Originating Board actris
Year Built 2015
Tax Year 2021
Lot Size 0.487 Acres
Property Description
Come see this beautiful 2701sqft single story home on an fantastic half acre (0.46) lot in Vista Ridge Estates! 1404 Amarone Dr was built in 2015 by Wilshire Homes for these sellers. This is one of the largest lots in the neighborhood and the home has been meticulously cared for by the original owners. You enter this spacious home through a gated courtyard, a private outdoor space that provides a lovely welcome for your guests and a quiet spot to start or end your day. Walk through the front door into a lovely foyer with art niches on either side. The functional floor plan has 3 bedrooms, an office/study and 3 full bathrooms. The office has a large walk-in closet and could be used as a 4th bedroom. At the center of the home is the gourmet kitchen with granite countertops and stainless steel appliances, abundant cabinetry, a pantry, and a large center island with breakfast bar. The kitchen, living and dining areas form one large space where there’s plenty of room for you to gather with family and friends. This elegant space boasts high ceilings with beautiful chandeliers and wood beam accents. The primary bedroom suite located at the back corner of the home is very spacious and has a curved bay of windows looking out to the backyard. It’s en-suite bathroom has two vanities, a soaking tub, separate shower and large walk-in closet. The rest of the bedrooms are on the opposite side of the home. The second bedroom has it’s own en-suite bathroom making it a great option for your guests or multi-generational family living. The third bathroom is located off the hallway between the third bedroom and the office. There is also a laundry room on the way to the 3 car garage. At the back of the house is a covered patio with a fireplace giving you another outdoor living area to enjoy. You’ll be amazed at the size of the fully fenced backyard! The sellers have planted several trees, flower beds, a lawn and a fenced vegetable garden, and there's still plenty of room to add a pool!
Location
State TX
County Williamson
Rooms
Main Level Bedrooms 4
Interior
Interior Features Breakfast Bar, Ceiling Fan(s), Beamed Ceilings, High Ceilings, Tray Ceiling(s), Chandelier, Granite Counters, Quartz Counters, Double Vanity, Gas Dryer Hookup, Entrance Foyer, In-Law Floorplan, Kitchen Island, No Interior Steps, Open Floorplan, Pantry, Primary Bedroom on Main, Recessed Lighting, Soaking Tub, Walk-In Closet(s), Washer Hookup
Heating Central, Natural Gas
Cooling Ceiling Fan(s), Central Air, Electric
Flooring Carpet, Stone, Tile
Fireplaces Number 1
Fireplaces Type Gas, Outside, Wood Burning
Fireplace Y
Appliance Built-In Gas Oven, Dishwasher, Disposal, Exhaust Fan, Gas Cooktop, Microwave, Gas Oven, Stainless Steel Appliance(s), Water Heater, Water Softener Owned
Exterior
Exterior Feature Uncovered Courtyard, Exterior Steps, Garden, Gutters Partial, Private Yard
Garage Spaces 3.0
Fence Back Yard, Privacy, Wood
Pool None
Community Features High Speed Internet, Pool, Sidewalks
Utilities Available Cable Available, Electricity Connected, High Speed Internet, Natural Gas Connected, Phone Available, Sewer Connected, Underground Utilities, Water Connected
Waterfront Description None
View None
Roof Type Composition
Accessibility None
Porch Covered, Front Porch, Patio, See Remarks
Total Parking Spaces 5
Private Pool No
Building
Lot Description Back Yard, Curbs, Front Yard, Landscaped, Level, Sprinkler - Automatic, Trees-Medium (20 Ft - 40 Ft)
Faces Northwest
Foundation Slab
Sewer Public Sewer
Water Public
Level or Stories One
Structure Type Stone Veneer,Stucco
New Construction No
Schools
Elementary Schools Camacho
Middle Schools Leander Middle
High Schools Glenn
Others
HOA Fee Include Common Area Maintenance
Restrictions Deed Restrictions
Ownership Fee-Simple
Acceptable Financing Cash, Conventional
Tax Rate 2.53979
Listing Terms Cash, Conventional
Special Listing Condition Standard
Read Less
Want to know what your home might be worth? Contact us for a FREE valuation!

Our team is ready to help you sell your home for the highest possible price ASAP
Bought with Keller Williams Realty


