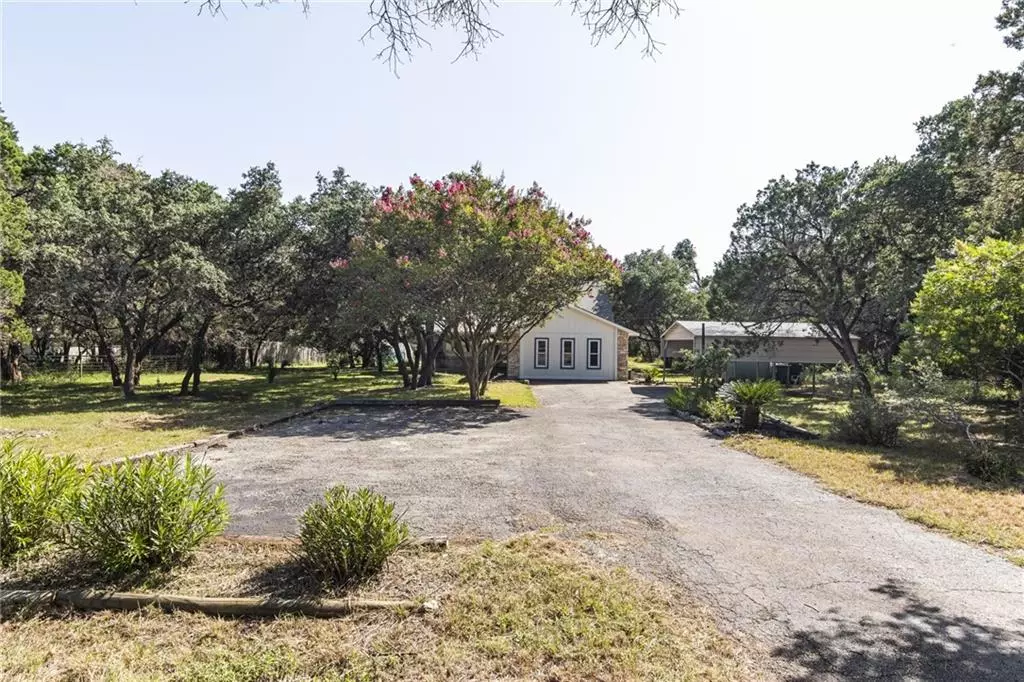$575,000
For more information regarding the value of a property, please contact us for a free consultation.
13016 S Madrone TRL Austin, TX 78737
4 Beds
2 Baths
2,217 SqFt
Key Details
Property Type Single Family Home
Sub Type Single Family Residence
Listing Status Sold
Purchase Type For Sale
Square Footage 2,217 sqft
Price per Sqft $294
Subdivision Bear Creek Oaks
MLS Listing ID 3260696
Sold Date 09/13/21
Bedrooms 4
Full Baths 2
Originating Board actris
Year Built 1978
Tax Year 2020
Lot Size 2.000 Acres
Property Description
***Multiple Offers Received***Offer Deadline on Sunday 8/1 at 6:00 pm***Wonderful Home Tucked Away on a Sprawling 2-Acre Lot Surrounded by Nature Including Fruit Trees, Deer, & Many Species of Butterflies & Birds. Enjoy the Seclusion & Privacy this Property Offers While Being Just a Short Drive to All that Austin Has to Offer! A Long Driveway Leads to the Splendid Residence with a Beautiful Stone Exterior & a Welcoming Covered Front Porch. Gather with Friends & Family in the Living Room Featuring a Dramatic Vaulted Ceiling, Laminate Flooring, & a Stunning Stone Fireplace that Serves as the Focal Point of the Room. Kitchen is Spacious with a Functional Design, Sleek Silestone Countertops, and a Built-In Pantry. A Large Window in the Kitchen & Glass French Doors off the Dining Area Provide Amazing Views of the Backyard and the Deer Families that Rest Under the Trees. The Owner's Suite is Located on the Main Floor with Laminate Flooring, a Ceiling Fan, and an Elegant En-Suite Equipped with Dual Vanities & a Tub/Shower Combo. Entertain Guests in the Main Floor Game Room Complete with a Separate Play Area for Little Ones, Recessed Lighting, & Several Windows That Fill the Room with Sunlight. This Space Could Be Easily Transformed into a 5th Bedroom. All of the Secondary Bedrooms are Located on the Second Floor & Offer Ceiling Fans. The Guest Bathroom Features a Large Single Vanity with a Marble Countertop and a Tub/Shower Combo. Lounge, Grill, or Entertain Friends on the Expansive Covered Back Deck with a Ceiling Fan & String Lighting. The Back Deck is a Perfect Place to Sip Your Morning Coffee in the Shade While Enjoying the Scenic Views. Commune with Nature in Your Own Backyard & Explore the Beauty of this Biodiverse Property. The Many Large Trees in the Front & Backyard Provide Excellent Shade & Privacy. Recent Updates Include a New Roof, HVAC, & Energy Features (Rock Wool Insulation, Insulation for 2nd Floor Attic Door, Radiant Barrier, Solar Attic Fan, etc) in 2021!
Location
State TX
County Hays
Rooms
Main Level Bedrooms 1
Interior
Interior Features Ceiling Fan(s), High Ceilings, Vaulted Ceiling(s), Stone Counters, Double Vanity, Electric Dryer Hookup, Eat-in Kitchen, French Doors, Interior Steps, Multiple Living Areas, Pantry, Primary Bedroom on Main, Recessed Lighting, Storage, Track Lighting, Washer Hookup
Heating Central
Cooling Ceiling Fan(s), Central Air, Electric
Flooring Carpet, Laminate, Tile
Fireplaces Number 1
Fireplaces Type Living Room, Wood Burning
Fireplace Y
Appliance Dishwasher, Disposal, Exhaust Fan, Free-Standing Electric Oven, Free-Standing Electric Range, RNGHD, Self Cleaning Oven, Electric Water Heater
Exterior
Exterior Feature Gutters Full, Lighting, Private Yard
Fence Partial
Pool None
Community Features None
Utilities Available Cable Connected, Electricity Connected, High Speed Internet, Phone Connected
Waterfront Description None
View Hill Country, Trees/Woods
Roof Type Composition,Shingle
Accessibility None
Porch Covered, Deck, Front Porch
Total Parking Spaces 5
Private Pool No
Building
Lot Description Back Yard, Front Yard, Landscaped, Level, Native Plants, Private, Trees-Large (Over 40 Ft), Many Trees, Trees-Medium (20 Ft - 40 Ft)
Faces Northeast
Foundation Pillar/Post/Pier
Sewer Septic Tank
Water Well, See Remarks
Level or Stories Two
Structure Type HardiPlank Type,Vertical Siding,Stone
New Construction No
Schools
Elementary Schools Other
Middle Schools Sycamore Springs
High Schools Dripping Springs
Others
HOA Fee Include Common Area Maintenance
Restrictions Deed Restrictions
Ownership Fee-Simple
Acceptable Financing Cash, Conventional, FHA, VA Loan
Tax Rate 1.9603
Listing Terms Cash, Conventional, FHA, VA Loan
Special Listing Condition Standard
Read Less
Want to know what your home might be worth? Contact us for a FREE valuation!

Our team is ready to help you sell your home for the highest possible price ASAP
Bought with eXp Realty LLC


