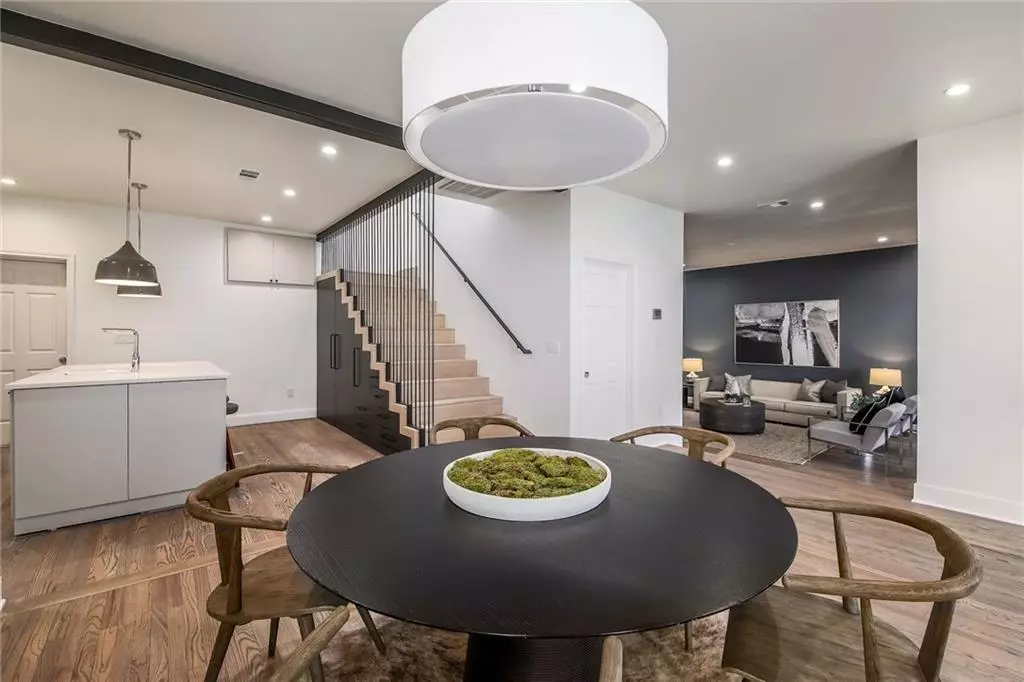$849,000
For more information regarding the value of a property, please contact us for a free consultation.
1615 Spyglass DR #6 Austin, TX 78746
2 Beds
3 Baths
1,929 SqFt
Key Details
Property Type Condo
Sub Type Condominium
Listing Status Sold
Purchase Type For Sale
Square Footage 1,929 sqft
Price per Sqft $438
Subdivision Park 10 Condo Amd
MLS Listing ID 4546466
Sold Date 09/13/21
Style 1st Floor Entry
Bedrooms 2
Full Baths 2
Half Baths 1
HOA Fees $650/mo
Originating Board actris
Year Built 1983
Annual Tax Amount $8,699
Tax Year 2020
Lot Size 5,880 Sqft
Property Description
Rare Park Ten Condo offers turnkey townhome-style living. This 2 bedroom/2.5 bathroom home includes a second living/study and can easily be converted to a third bedroom. The beautifully updated condo features white oak floors, inviting indoor and outdoor living spaces, a sleek fireplace and wet bar. A roomy kitchen overlooks an adaptable dining space. Kitchen has a large island with breakfast bar, Bosch appliances and thoughtful under-stair storage to maximize space. Quartz counters in kitchen and baths are lovely. Primary suite has walk-in closet, its own screened-in deck and en-suite bath with porcelain tile, white oak cabinets, double vanity, dual shower and soaking tub. Powder room features marble flooring and quartz counter top. Walls of windows invite natural light. Enjoy the outdoor setting with mature trees, entertain, relax or dine al fresco from one of four decks! The home is nestled in a tranquil community that backs to Barton Creek Greenbelt and includes a sparkling community pool. The easy walk to Zilker Park and Barton Springs lets you connect to nature. In the Eanes ISD, this offering is minutes from downtown with nearby neighborhood favorites including Tacodeli, Thom's Market and Trader Joe’s. A laundry room with connections for stackable washer/dryer, two-car garage, attic storage and guest parking are included in this remodeled, well-located, lock-and-leave home.
Location
State TX
County Travis
Interior
Interior Features Bar, Bookcases, Breakfast Bar, Built-in Features, Ceiling Fan(s), Chandelier, Quartz Counters, Stone Counters, Double Vanity, Electric Dryer Hookup, High Speed Internet, Interior Steps, Kitchen Island, Pantry, Recessed Lighting, Stackable W/D Connections, Walk-In Closet(s), Washer Hookup, Wet Bar
Heating Central, Electric
Cooling Central Air
Flooring Tile, Wood
Fireplaces Number 1
Fireplaces Type Living Room, Wood Burning
Fireplace Y
Appliance Dishwasher, Disposal, Electric Cooktop, Microwave, Refrigerator, Electric Water Heater
Exterior
Exterior Feature None
Garage Spaces 2.0
Fence Fenced, Wrought Iron
Pool In Ground
Community Features Cluster Mailbox, Common Grounds, Curbs, Gated, Golf, Park, Pool, Sidewalks, Underground Utilities, Walk/Bike/Hike/Jog Trail(s
Utilities Available Electricity Available, Phone Available, Sewer Available, Water Available
Waterfront Description None
View None
Roof Type Metal
Accessibility None
Porch Covered, Enclosed, Patio, Porch, Screened
Total Parking Spaces 2
Private Pool Yes
Building
Lot Description Curbs, Trees-Moderate
Faces Southwest
Foundation Slab
Sewer Public Sewer
Water Public
Level or Stories Two
Structure Type Masonry – Partial
New Construction No
Schools
Elementary Schools Cedar Creek (Eanes Isd)
Middle Schools Hill Country
High Schools Westlake
School District Eanes Isd
Others
HOA Fee Include Common Area Maintenance,Insurance,Security,Water
Restrictions City Restrictions,Deed Restrictions
Ownership Common
Acceptable Financing Cash, Conventional
Tax Rate 2.15286
Listing Terms Cash, Conventional
Special Listing Condition Standard
Read Less
Want to know what your home might be worth? Contact us for a FREE valuation!

Our team is ready to help you sell your home for the highest possible price ASAP
Bought with Sprout Realty


