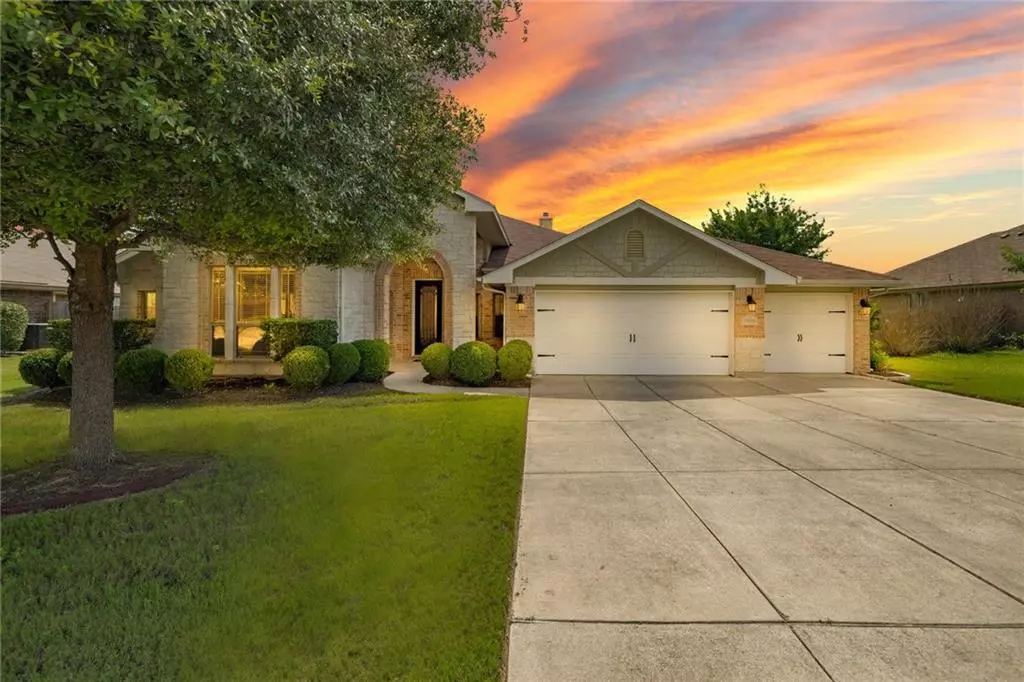$525,000
For more information regarding the value of a property, please contact us for a free consultation.
19909 Bark WAY Round Rock, TX 78664
4 Beds
3 Baths
2,635 SqFt
Key Details
Property Type Single Family Home
Sub Type Single Family Residence
Listing Status Sold
Purchase Type For Sale
Square Footage 2,635 sqft
Price per Sqft $197
Subdivision Greenridge Ph 05
MLS Listing ID 6766684
Sold Date 09/15/21
Bedrooms 4
Full Baths 3
HOA Fees $20/mo
Originating Board actris
Year Built 2009
Annual Tax Amount $7,564
Tax Year 2021
Lot Size 10,890 Sqft
Property Description
This absolutely gorgeous house in Round Rock sits on a quarter acre lot with beautiful, mature trees in the front and back with a full sprinkler system. Upon entering the 8 foot front entry door, leading into the dramatic rotunda, you'll immediately notice the ample natural light throughout the entire house. Enjoy cooking in the kitchen with beautiful granite counter tops, stainless steel appliances, pull out pots and pans drawers, and a huge kitchen island, perfect for entertaining or food prep. The kitchen is open to the main living area, featuring a large space for an entertainment center or big TV, as well as a wood burning fireplace. The large primary bedroom features a sitting area and beautiful primary bathroom, with dual vanities, soaking tub, walk-in shower, and walk-in closet. This four bedroom home would be perfect for guests, or an in-law setup, with a large bedroom and adjacent full bathroom at the front of the house, with plenty of separation from the primary and other bedrooms. All bathrooms have framed mirrors and raised height vanities. Enjoy peace of mind with a NEW ROOF that is going to be installed for the new owners, 30 year architectural grade with transferable labor and material warranty! Water Softener has never been used, and conveys with the home! 4 inch HEPA filtration on the HVAC system. Thank you so much for viewing our listing, and please be sure to have your Agent reach out with any questions. If you do not have an Agent, rest assured a member of our team would be happy to setup a viewing, and there are numerous Open House opportunities over the weekend.
Location
State TX
County Travis
Rooms
Main Level Bedrooms 4
Interior
Interior Features Ceiling Fan(s), Tray Ceiling(s), Granite Counters, Crown Molding, Electric Dryer Hookup, Eat-in Kitchen, Entrance Foyer, In-Law Floorplan, Kitchen Island, Multiple Dining Areas, Multiple Living Areas, No Interior Steps, Open Floorplan, Primary Bedroom on Main, Recessed Lighting, Soaking Tub, Storage, Walk-In Closet(s), Washer Hookup
Heating Central
Cooling Central Air
Flooring Carpet, Tile
Fireplaces Number 1
Fireplaces Type Primary Bedroom, Wood Burning
Fireplace Y
Appliance Dishwasher, Microwave, Electric Oven, Free-Standing Electric Range, Stainless Steel Appliance(s), Water Softener, Water Softener Owned
Exterior
Exterior Feature Gutters Partial
Garage Spaces 3.0
Fence Full, Wood
Pool None
Community Features Park, Playground
Utilities Available Cable Available, Electricity Available, Electricity Connected, Phone Available, Sewer Available, Sewer Connected, Water Available, Water Connected
Waterfront Description None
View None
Roof Type Shingle
Accessibility See Remarks
Porch Covered, Rear Porch, See Remarks
Total Parking Spaces 6
Private Pool No
Building
Lot Description Sprinkler - In Rear, Sprinkler - In Front, Many Trees, Trees-Medium (20 Ft - 40 Ft)
Faces West
Foundation Slab
Sewer Public Sewer
Water Public
Level or Stories One
Structure Type Masonry – All Sides
New Construction No
Schools
Elementary Schools Dearing
Middle Schools Kelly Lane
High Schools Hendrickson
Others
HOA Fee Include See Remarks
Restrictions None
Ownership Common
Acceptable Financing Cash, Conventional, FHA, VA Loan
Tax Rate 2.49327
Listing Terms Cash, Conventional, FHA, VA Loan
Special Listing Condition Standard
Read Less
Want to know what your home might be worth? Contact us for a FREE valuation!

Our team is ready to help you sell your home for the highest possible price ASAP
Bought with Realty Austin


