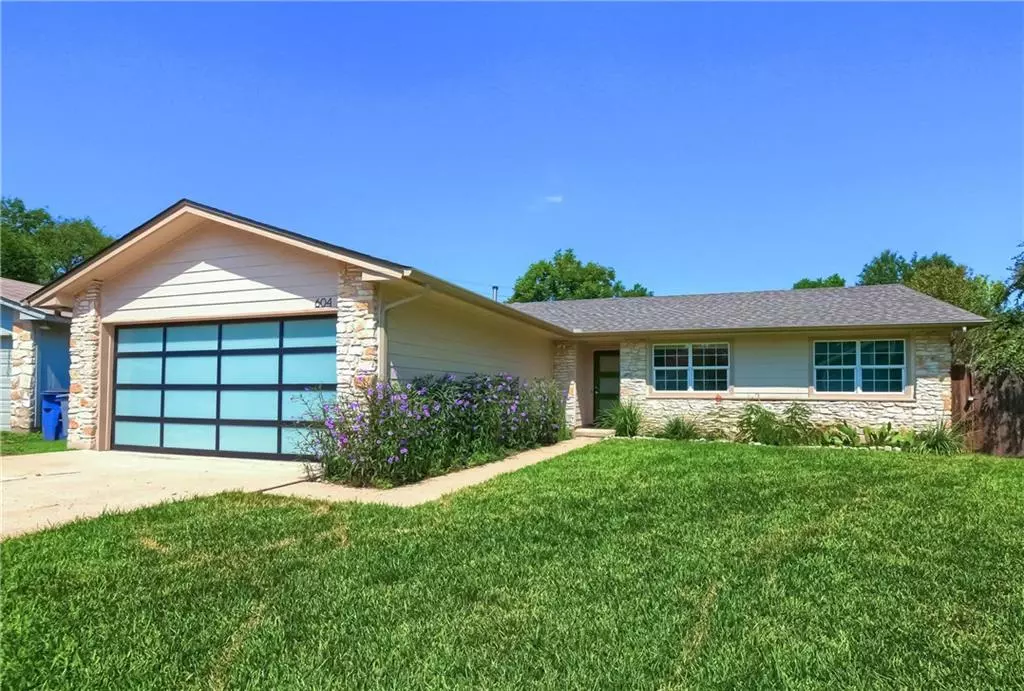$589,900
For more information regarding the value of a property, please contact us for a free consultation.
604 Elderberry CV Austin, TX 78745
3 Beds
2 Baths
1,503 SqFt
Key Details
Property Type Single Family Home
Sub Type Single Family Residence
Listing Status Sold
Purchase Type For Sale
Square Footage 1,503 sqft
Price per Sqft $425
Subdivision Beaconridge 04-B
MLS Listing ID 6465491
Sold Date 10/08/21
Bedrooms 3
Full Baths 2
Originating Board actris
Year Built 1979
Annual Tax Amount $6,711
Tax Year 2021
Lot Size 0.359 Acres
Property Description
**Multiple offers received. Please submit best and final by 9/13 Monday 5pm.** This sweet home on a private cul-de-sac has all the charm South Austin is known for in one perfect package. Far from a cookie cutter flip, this well cared for home doesn't just have great design, it has loads of heart. Beautifully remodeled kitchen with fully hand-cut tiled wall backsplash and floating shelves and a huge island opens to the dining and living area featuring custom built-in oiled wood shelving and a cozy wood fireplace. Primary bedroom has french doors that open to the giant covered outdoor patio and an ensuite bath. Polished concrete floors throughout. Native plant landscaping, greenhouse, rainwater collection barrels, outdoor shower. Huge, double-sized lot. But the real bonus is a foam insulated, air conditioned office/art studio! Roof replaced August 2021.
Location
State TX
County Travis
Rooms
Main Level Bedrooms 3
Interior
Interior Features Bookcases, Breakfast Bar, Built-in Features, Ceiling Fan(s), Quartz Counters, Electric Dryer Hookup, No Interior Steps, Primary Bedroom on Main, Washer Hookup
Heating Central, Electric
Cooling Central Air, Electric
Flooring Concrete
Fireplaces Number 1
Fireplaces Type Stone
Fireplace Y
Appliance Dishwasher, Disposal, Free-Standing Gas Range, Water Heater
Exterior
Exterior Feature Gutters Full, Private Yard
Garage Spaces 2.0
Fence Wood
Pool None
Community Features None
Utilities Available Electricity Connected, Natural Gas Connected, Sewer Connected, Water Connected
Waterfront Description None
View None
Roof Type Asphalt
Accessibility None
Porch Covered, Rear Porch
Total Parking Spaces 4
Private Pool No
Building
Lot Description Cul-De-Sac, Landscaped, Level
Faces Southeast
Foundation Slab
Sewer Public Sewer
Water Public
Level or Stories One
Structure Type Masonry – Partial
New Construction No
Schools
Elementary Schools Williams
Middle Schools Bedichek
High Schools Crockett
Others
Restrictions Deed Restrictions,Zoning
Ownership Fee-Simple
Acceptable Financing Cash, Conventional, FHA, VA Loan
Tax Rate 2.22667
Listing Terms Cash, Conventional, FHA, VA Loan
Special Listing Condition Standard
Read Less
Want to know what your home might be worth? Contact us for a FREE valuation!

Our team is ready to help you sell your home for the highest possible price ASAP
Bought with Compass RE Texas, LLC


