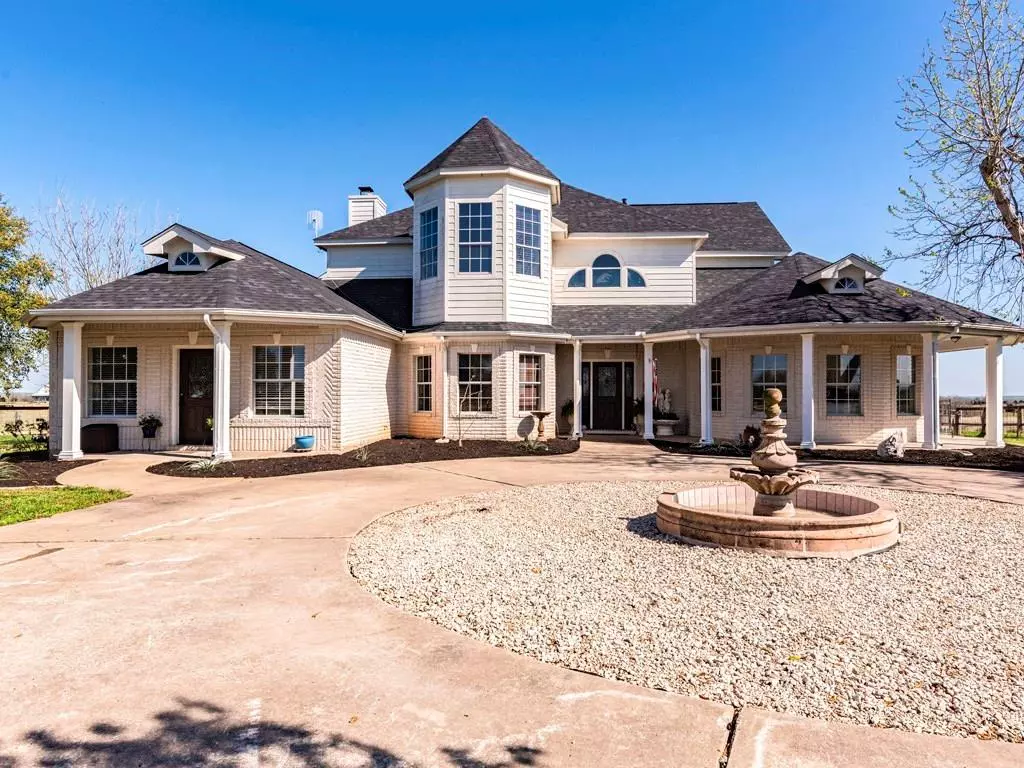$599,900
For more information regarding the value of a property, please contact us for a free consultation.
14515 Bois D Arc LN Manor, TX 78653
4 Beds
4 Baths
3,560 SqFt
Key Details
Property Type Single Family Home
Sub Type Single Family Residence
Listing Status Sold
Purchase Type For Sale
Square Footage 3,560 sqft
Price per Sqft $159
Subdivision Kimbro Estates
MLS Listing ID 1469582
Sold Date 05/20/19
Style 1st Floor Entry
Bedrooms 4
Full Baths 3
Half Baths 1
Originating Board actris
Year Built 1999
Annual Tax Amount $4,639
Tax Year 2018
Lot Size 13.301 Acres
Property Description
Big farmhouse, 13+ acres & 1,800 sq ft barn. Enter thru automatic gate & 1,200+ ft. drive to private compound. 4 beds, 3.5 baths, + study (or 5th bed). Open floorplan w/natural light. LARGE gourmet kitchen. In-law suite w/ sep. entrance & appliance connections. Emergency shelter w/12” block walls & steel door. 180 deg., 10 mile views from upstairs veranda & deck. Metal barn w/elect., water & feed/tack room. Fully fenced w/improved pastures & pond. Property is ready for horses, livestock or homesteading!Guest Accommodations: Yes Sprinkler Sys:Yes
Location
State TX
County Travis
Rooms
Main Level Bedrooms 1
Interior
Interior Features High Ceilings, Entrance Foyer, French Doors, In-Law Floorplan, Interior Steps, Multiple Dining Areas, Multiple Living Areas, Recessed Lighting, Walk-In Closet(s), Granite Counters
Heating Central
Cooling Central Air
Flooring Laminate, Tile
Fireplaces Number 1
Fireplaces Type Family Room, Gas Log
Furnishings Unfurnished
Fireplace Y
Appliance Cooktop, Gas Cooktop, Dishwasher, Disposal, Exhaust Fan, Instant Hot Water, Microwave, Free-Standing Range, Refrigerator, Stainless Steel Appliance(s), Tankless Water Heater, Wine Refrigerator
Exterior
Exterior Feature Balcony, Dog Run, Fire Pit, Gutters Partial, See Remarks
Fence Fenced, Livestock, Privacy
Pool None
Community Features None
Utilities Available Above Ground, Electricity Available, Other, Propane
Waterfront Description Pond
View Y/N Yes
View City, Fields, Panoramic, Pond
Roof Type Composition
Accessibility None
Porch Covered, Deck, Patio, Porch
Total Parking Spaces 10
Private Pool No
Building
Lot Description Open Lot, Public Maintained Road, Rolling Slope, Sprinkler - Automatic, Sprinkler - In-ground, Sprinkler - Multiple Yards, Trees-Medium (20 Ft - 40 Ft), Trees-Moderate, Trees-Small (Under 20 Ft)
Faces West
Foundation Slab
Sewer Septic Tank
Water Private
Level or Stories Two
Structure Type Masonry – Partial
Schools
Elementary Schools Neidig
Middle Schools Elgin
High Schools Elgin
School District Elgin Isd
Others
Pets Allowed No
Restrictions None
Ownership Fee-Simple
Acceptable Financing Cash, Conventional
Tax Rate 2.98939
Listing Terms Cash, Conventional
Special Listing Condition Standard
Pets Allowed No
Read Less
Want to know what your home might be worth? Contact us for a FREE valuation!

Our team is ready to help you sell your home for the highest possible price ASAP
Bought with Realty Austin


