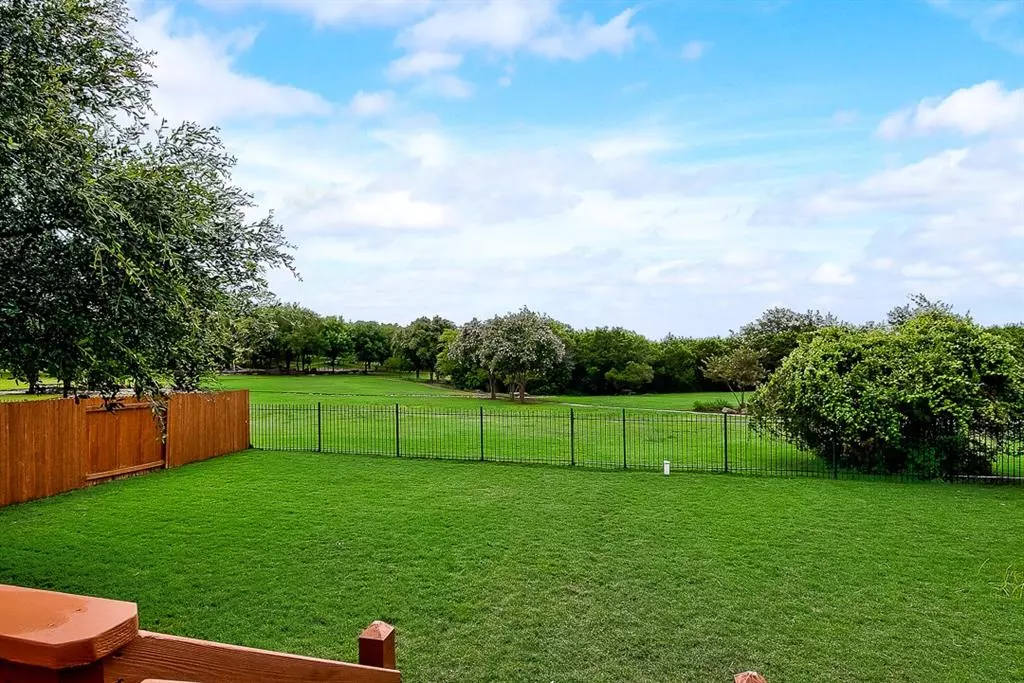$475,000
For more information regarding the value of a property, please contact us for a free consultation.
1305 Sawdust CT Austin, TX 78732
4 Beds
3 Baths
3,096 SqFt
Key Details
Property Type Single Family Home
Sub Type Single Family Residence
Listing Status Sold
Purchase Type For Sale
Square Footage 3,096 sqft
Price per Sqft $148
Subdivision Steiner Ranch
MLS Listing ID 9086696
Sold Date 08/27/19
Style 1st Floor Entry
Bedrooms 4
Full Baths 3
HOA Fees $80/mo
Originating Board actris
Year Built 2006
Annual Tax Amount $10,680
Tax Year 2019
Lot Size 8,058 Sqft
Property Description
Eco-friendly living in charming two-story Steiner Ranch home on quiet cul-de-sac street that backs to peaceful park. Solar panels make your electric bills a fraction of other homes! Open floor plan w/wall of windows show off views to park & greenbelt, two-story formal dining, separate study, another bed & full bath down, game room up & gourmet kitchen w/huge center island. Fabulous backyard w/ deck, wrought iron fencing & amazing views! Acclaimed Leander ISD. Brand new tile down and fresh paint throughoutGuest Accommodations: Yes Restrictions: Yes Sprinkler Sys:Yes
Location
State TX
County Travis
Rooms
Main Level Bedrooms 1
Interior
Interior Features Breakfast Bar, High Ceilings, Crown Molding, Entrance Foyer, Interior Steps, Multiple Dining Areas, Multiple Living Areas, Recessed Lighting, Walk-In Closet(s)
Heating Central
Cooling Central Air
Flooring Carpet, Tile, Wood
Fireplaces Number 1
Fireplaces Type Family Room, Gas Log
Furnishings Unfurnished
Fireplace Y
Appliance Built-In Oven(s), Gas Cooktop, Dishwasher, Disposal, Microwave, Oven, Water Heater
Exterior
Exterior Feature Dock, Exterior Steps
Garage Spaces 2.0
Fence Fenced, Wood, Wrought Iron
Pool None
Community Features None
Utilities Available Electricity Available, Natural Gas Available
Waterfront Description None
View Y/N Yes
View Park/Greenbelt
Roof Type Composition
Accessibility None
Porch Deck, Porch
Private Pool No
Building
Lot Description Sprinkler - Automatic, Sprinkler - In Rear, Sprinkler - In Front, Trees-Medium (20 Ft - 40 Ft), See Remarks
Foundation Slab
Sewer Public Sewer
Water MUD
Level or Stories Two
Structure Type Brick Veneer,Stone Veneer
Schools
Elementary Schools Laura Welch Bush
Middle Schools Canyon Ridge
High Schools Vandegrift
Others
Pets Allowed No
HOA Fee Include Common Area Maintenance,Trash
Restrictions Deed Restrictions
Ownership Fee-Simple
Acceptable Financing Cash, Conventional
Tax Rate 2.52902
Listing Terms Cash, Conventional
Special Listing Condition Standard
Pets Allowed No
Read Less
Want to know what your home might be worth? Contact us for a FREE valuation!

Our team is ready to help you sell your home for the highest possible price ASAP
Bought with eXp Realty LLC


