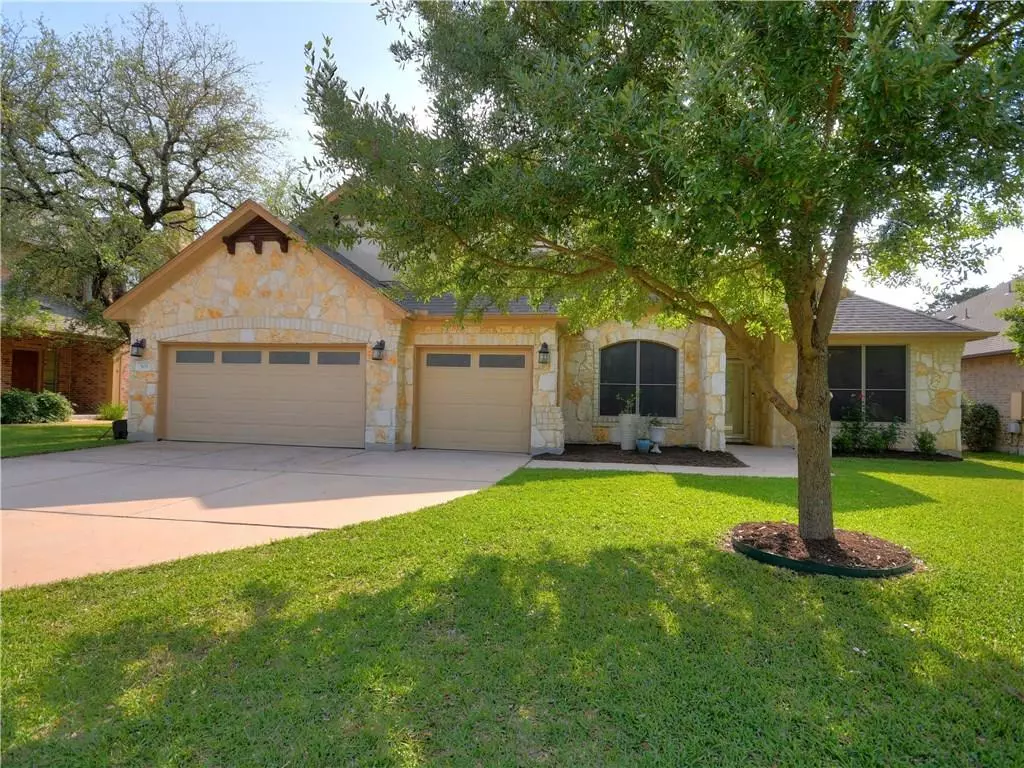$465,000
For more information regarding the value of a property, please contact us for a free consultation.
505 S Gadwall LN Cedar Park, TX 78613
4 Beds
4 Baths
3,430 SqFt
Key Details
Property Type Single Family Home
Sub Type Single Family Residence
Listing Status Sold
Purchase Type For Sale
Square Footage 3,430 sqft
Price per Sqft $135
Subdivision Silver Oak Sec 4
MLS Listing ID 3625932
Sold Date 06/05/20
Bedrooms 4
Full Baths 3
Half Baths 1
HOA Fees $32/mo
Originating Board actris
Year Built 2007
Tax Year 2019
Lot Size 8,363 Sqft
Property Description
Well-maintained custom Grand Haven home perfect for homeowners who need space to sprawl out. The upstairs living area w/ full bath is a fun hangout for teenagers, media room, extra bedroom for visitors, game room, etc. Gourmet kitchen w/ stainless steel appliances, double oven, Silestone counters, center island & 5-burner cook top. All bedrooms down, plus home office with double doors for workspace solitude. Mudroom connects to utility room/garage entry. Showing Appointment w/ CoVid safety processes.FEMA - Unknown Sprinkler Sys:Yes
Location
State TX
County Williamson
Rooms
Main Level Bedrooms 4
Interior
Interior Features Bookcases, Breakfast Bar, High Ceilings, Crown Molding, In-Law Floorplan, Interior Steps, Multiple Dining Areas, Multiple Living Areas, Primary Bedroom on Main, Walk-In Closet(s)
Heating Central, Natural Gas
Cooling Central Air
Flooring Carpet, Tile
Fireplaces Number 1
Fireplaces Type Living Room
Furnishings Unfurnished
Fireplace Y
Appliance Built-In Oven(s), Gas Cooktop, Dishwasher, Disposal, Double Oven
Exterior
Exterior Feature None
Garage Spaces 3.0
Fence Fenced, Wood
Pool None
Community Features Curbs, Park, Pool
Utilities Available Electricity Available
Waterfront Description None
View Y/N No
View None
Roof Type Composition
Accessibility None
Porch Covered, Patio
Private Pool No
Building
Lot Description Level, Sprinkler - Automatic, Trees-Medium (20 Ft - 40 Ft)
Foundation Slab
Sewer Public Sewer
Water Public
Level or Stories Two
Structure Type Masonry – All Sides
Schools
Elementary Schools Ronald Reagan
Middle Schools Artie L Henry
High Schools Vista Ridge
Others
Pets Allowed No
HOA Fee Include Common Area Maintenance
Restrictions None
Ownership Fee-Simple
Acceptable Financing Cash, Conventional
Tax Rate 2.46812
Listing Terms Cash, Conventional
Special Listing Condition Standard
Pets Allowed No
Read Less
Want to know what your home might be worth? Contact us for a FREE valuation!

Our team is ready to help you sell your home for the highest possible price ASAP
Bought with Mallach and Company


