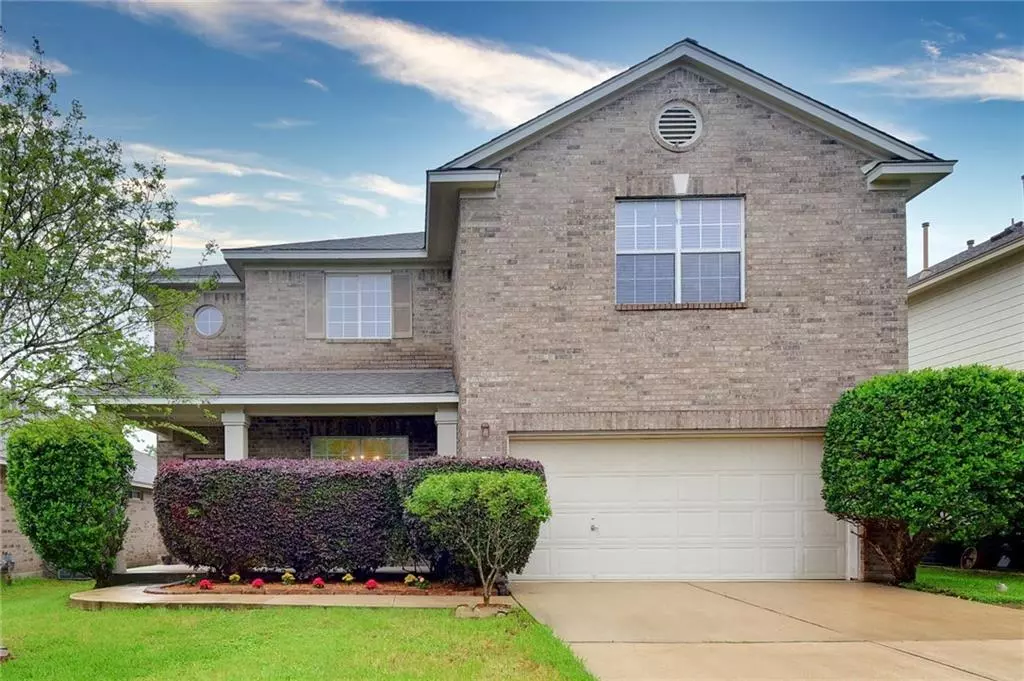$325,000
For more information regarding the value of a property, please contact us for a free consultation.
3204 Peruga LN Round Rock, TX 78681
4 Beds
3 Baths
2,284 SqFt
Key Details
Property Type Single Family Home
Sub Type Single Family Residence
Listing Status Sold
Purchase Type For Sale
Square Footage 2,284 sqft
Price per Sqft $142
Subdivision Cat Hollow Sec B
MLS Listing ID 4038116
Sold Date 05/26/20
Style 1st Floor Entry
Bedrooms 4
Full Baths 2
Half Baths 1
HOA Fees $8/ann
Originating Board actris
Year Built 2003
Tax Year 2019
Lot Size 6,011 Sqft
Property Description
4 BR 2.5 BA built in 2003. Covered front porch & brick flower beds. New Roof in 2020, new wood laminate floors on main. New carpet upstairs & freshly painted interior & exterior. New faux wood blinds. Ceiling fans in most living spaces. Large master BR & BA w/ garden tub. Nice kitch w/light wood cabinets, tile backsplash, pantry, SS app, pendant lights, breakfast area. Neighborhood filled w/amenities jogging/walking paths, community pool, parks, historic downtown community, near I35 & TX 45 Toll.Restrictions: Yes
Location
State TX
County Williamson
Interior
Interior Features High Ceilings, Interior Steps, Multiple Dining Areas, Multiple Living Areas, Pantry, Recessed Lighting
Heating Central, Natural Gas
Cooling Central Air
Flooring Carpet, Laminate, Tile
Fireplaces Number 1
Fireplaces Type Living Room
Furnishings Unfurnished
Fireplace Y
Appliance Dishwasher, Microwave, Oven, Free-Standing Range, Refrigerator, Water Heater
Exterior
Exterior Feature Private Yard
Garage Spaces 2.0
Fence Fenced, Privacy, Wood
Pool None
Community Features Curbs, Pool, Sidewalks, Walk/Bike/Hike/Jog Trail(s
Utilities Available Electricity Available, Natural Gas Available
Waterfront Description None
View Y/N No
View None
Roof Type Composition
Accessibility None
Porch Covered, Patio
Private Pool No
Building
Lot Description Interior Lot, Level, Trees-Moderate
Foundation Slab
Sewer MUD
Water MUD
Level or Stories Two
Structure Type Masonry – Partial,Frame
Schools
Elementary Schools Brushy Creek
Middle Schools Cedar Valley
High Schools Mcneil
Others
Pets Allowed No
HOA Fee Include Common Area Maintenance
Restrictions Deed Restrictions
Ownership Common
Acceptable Financing Cash, Conventional, FHA, VA Loan
Tax Rate 2.37842
Listing Terms Cash, Conventional, FHA, VA Loan
Special Listing Condition Standard
Pets Allowed No
Read Less
Want to know what your home might be worth? Contact us for a FREE valuation!

Our team is ready to help you sell your home for the highest possible price ASAP
Bought with The Salas Team, LTD


