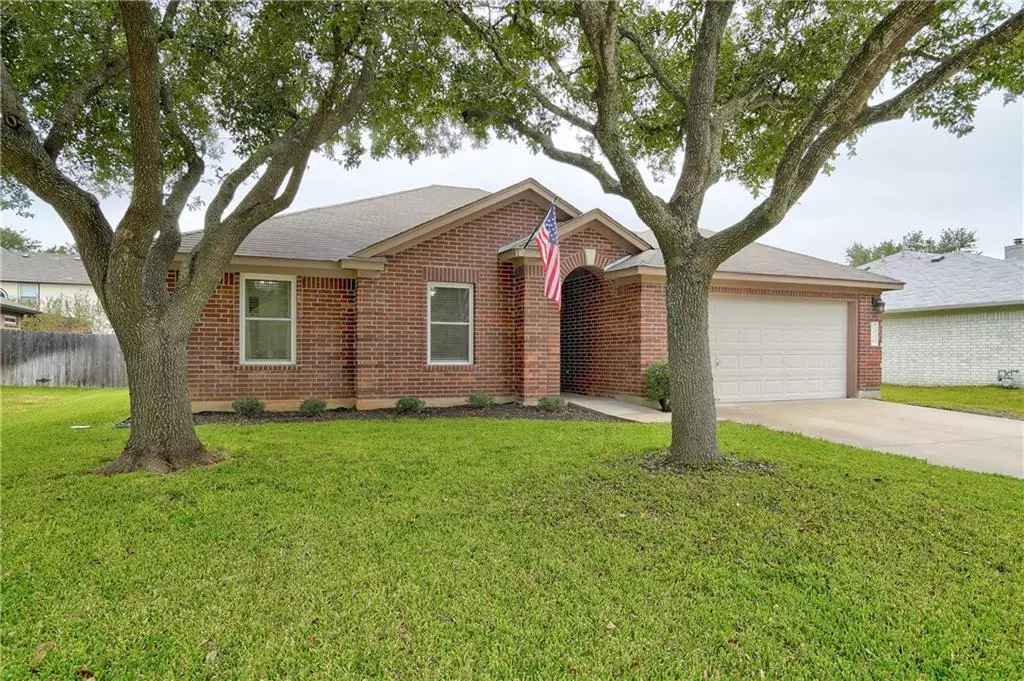$259,000
For more information regarding the value of a property, please contact us for a free consultation.
1406 Ashley DR Round Rock, TX 78665
3 Beds
2 Baths
1,685 SqFt
Key Details
Property Type Single Family Home
Sub Type Single Family Residence
Listing Status Sold
Purchase Type For Sale
Square Footage 1,685 sqft
Price per Sqft $165
Subdivision Indian Ridge Sec 01A
MLS Listing ID 7357229
Sold Date 11/13/20
Bedrooms 3
Full Baths 2
HOA Fees $13/mo
Originating Board actris
Year Built 1996
Tax Year 2020
Lot Size 7,753 Sqft
Property Description
Nestled under a canopy of trees, this 3 bedroom 2 bath single story home has granite countertops and a new backsplash in the kitchen. The kitchen is open to the family room and dining area. The home has ceiling fans in each room and faux wood blinds throughout. There is laminate wood type flooring throughout the home and tile in the bathrooms and kitchen. The primary bathroom has a garden tub, separate shower and double vanity and the large primary bedroom has 2 walk in closets. The HVAC system was replaced in 2019 and the windows were replaced in 2018. This adorable home has a covered wood deck in the backyard and is in a great location near parks, shopping, restaurants, I35 and 130. The light in the nursery does not convey and will be replaced with a ceiling fan.
Location
State TX
County Williamson
Rooms
Main Level Bedrooms 3
Interior
Interior Features Double Vanity, Electric Dryer Hookup, Gas Dryer Hookup, His and Hers Closets, Walk-In Closet(s), Washer Hookup
Heating Central, Natural Gas
Cooling Central Air, Electric
Flooring Laminate, No Carpet, Tile
Fireplaces Number 1
Fireplaces Type Gas Starter
Fireplace Y
Appliance Dishwasher, Disposal, Gas Range, Microwave, Stainless Steel Appliance(s), Water Heater, Water Softener Owned
Exterior
Exterior Feature Private Yard
Garage Spaces 2.0
Fence Full, Privacy, Wood
Pool None
Community Features Curbs, Picnic Area, Playground
Utilities Available Electricity Available, Natural Gas Available
Waterfront Description None
View None
Roof Type Shingle
Accessibility None
Porch Covered, Deck
Total Parking Spaces 2
Private Pool No
Building
Lot Description Trees-Medium (20 Ft - 40 Ft)
Faces South
Foundation Slab
Sewer Public Sewer
Water Public
Level or Stories One
Structure Type Masonry – Partial
New Construction No
Schools
Elementary Schools Caldwell Heights
Middle Schools Hopewell
High Schools Stony Point
Others
HOA Fee Include Common Area Maintenance
Restrictions Deed Restrictions
Ownership Fee-Simple
Acceptable Financing Cash, Conventional, FHA, VA Loan
Tax Rate 2.25742
Listing Terms Cash, Conventional, FHA, VA Loan
Special Listing Condition Standard
Read Less
Want to know what your home might be worth? Contact us for a FREE valuation!

Our team is ready to help you sell your home for the highest possible price ASAP
Bought with Keller Williams Realty-RR (WC)


