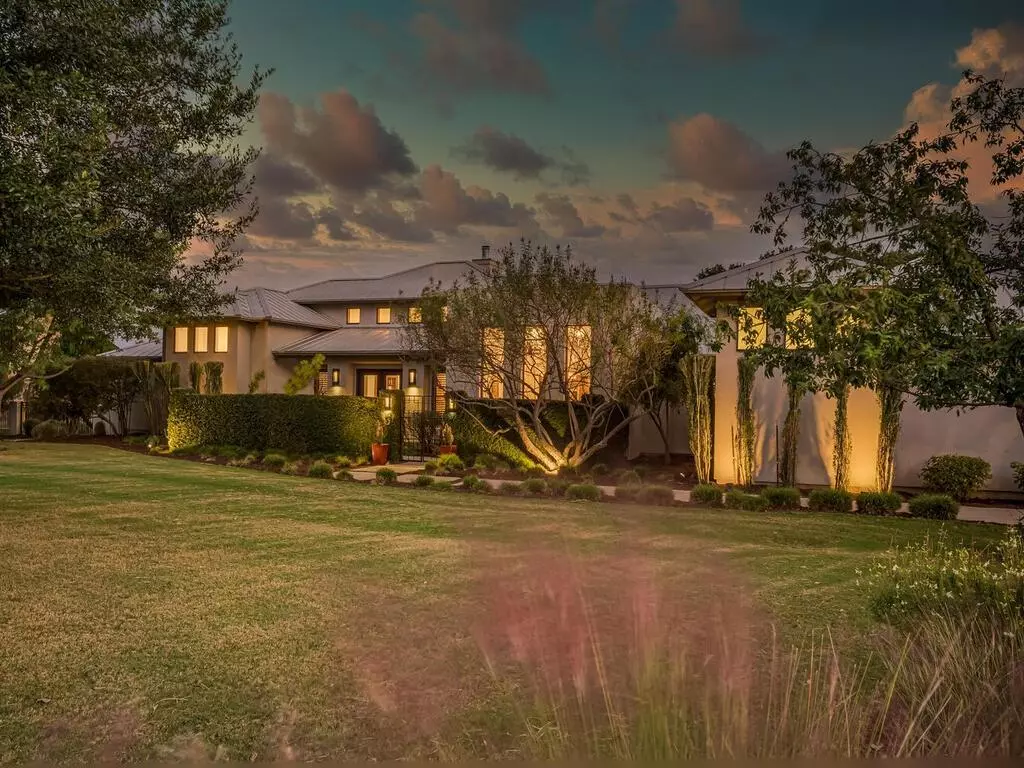$925,000
For more information regarding the value of a property, please contact us for a free consultation.
516 River Chase BLVD Georgetown, TX 78628
3 Beds
4 Baths
3,307 SqFt
Key Details
Property Type Single Family Home
Sub Type Single Family Residence
Listing Status Sold
Purchase Type For Sale
Square Footage 3,307 sqft
Price per Sqft $279
Subdivision River Chase 02
MLS Listing ID 1807846
Sold Date 11/20/20
Bedrooms 3
Full Baths 3
Half Baths 1
HOA Fees $41/ann
Originating Board actris
Year Built 2007
Tax Year 2020
Lot Size 2.680 Acres
Property Description
Stunning private estate situated at the back of one of the most desirable neighborhoods in Georgetown with San Gabriel River frontage. Perched on one of the largest lots available in River Chase at nearly 3 acres, this gorgeous custom home features a perfectly designed open concept floor plan with high ceilings, gleaming wood flooring and nothing but hill country and river views from the expansive back patio. A floor to ceiling stacked stone fireplace in the living room creates a cozy ambiance that spreads throughout the large living room which includes a library/office area with custom alder built-ins.The open kitchen is a chef's dream with custom Alder cabinets, granite countertops, commercial grade appliances including a Wolf cooktop, double oven with convection, warming drawer, dishwasher, built-in refrigerator, Viking 150 bottle wine refrigerator and an under counter beer or drink refrigerator. The private owner's suite exudes a resort-like feel with a spacious bedroom, cozy fireplace, designer carpet, spa-like ensuite bath and oversized walk-in closet with two built-in dressers. A separate patio space along the river boasts a calmness and tranquility that cannot be described and must be seen in person. 50 year Galvalume metal roof, misting system, built-in speakers inside and out, and so much more. See feature list for full list of appointments. Zoned for highly rated schools and close to all that Georgetown has to offer. Privacy, prestige, acreage and river access - hill country living at its finest!
Location
State TX
County Williamson
Rooms
Main Level Bedrooms 3
Interior
Interior Features Bookcases, Built-in Features, Beamed Ceilings, High Ceilings, Crown Molding, French Doors, In-Law Floorplan, Multiple Dining Areas, Multiple Living Areas, Open Floorplan, Primary Bedroom on Main, Recessed Lighting, Soaking Tub, Walk-In Closet(s), Wired for Sound
Heating Central
Cooling Central Air
Flooring Carpet, Tile, Wood
Fireplaces Number 3
Fireplaces Type Great Room, Living Room, Outside, Primary Bedroom
Fireplace Y
Appliance Built-In Oven(s), Built-In Refrigerator, Convection Oven, Cooktop, Dishwasher, Disposal, Microwave, Wine Cooler, Wine Refrigerator
Exterior
Exterior Feature Uncovered Courtyard, See Remarks
Garage Spaces 2.0
Fence Fenced, See Remarks
Pool None
Community Features None
Utilities Available Electricity Available, Water Available
Waterfront Description River Front
View Creek/Stream, Lake, Pasture, River, Trees/Woods, Water
Roof Type Metal
Accessibility None
Porch Covered, Patio, Rear Porch
Total Parking Spaces 2
Private Pool No
Building
Lot Description Cul-De-Sac, Native Plants, Sprinkler - Automatic, Views
Faces South
Foundation Slab
Sewer Septic Tank
Water Public
Level or Stories One
Structure Type Masonry – All Sides,Stucco
New Construction No
Schools
Elementary Schools Dell Pickett
Middle Schools James Tippit
High Schools East View
Others
HOA Fee Include Common Area Maintenance
Restrictions Deed Restrictions
Ownership Fee-Simple
Acceptable Financing Cash, Conventional, FHA, VA Loan
Tax Rate 2.21772
Listing Terms Cash, Conventional, FHA, VA Loan
Special Listing Condition Standard
Read Less
Want to know what your home might be worth? Contact us for a FREE valuation!

Our team is ready to help you sell your home for the highest possible price ASAP
Bought with Bramlett Residential


