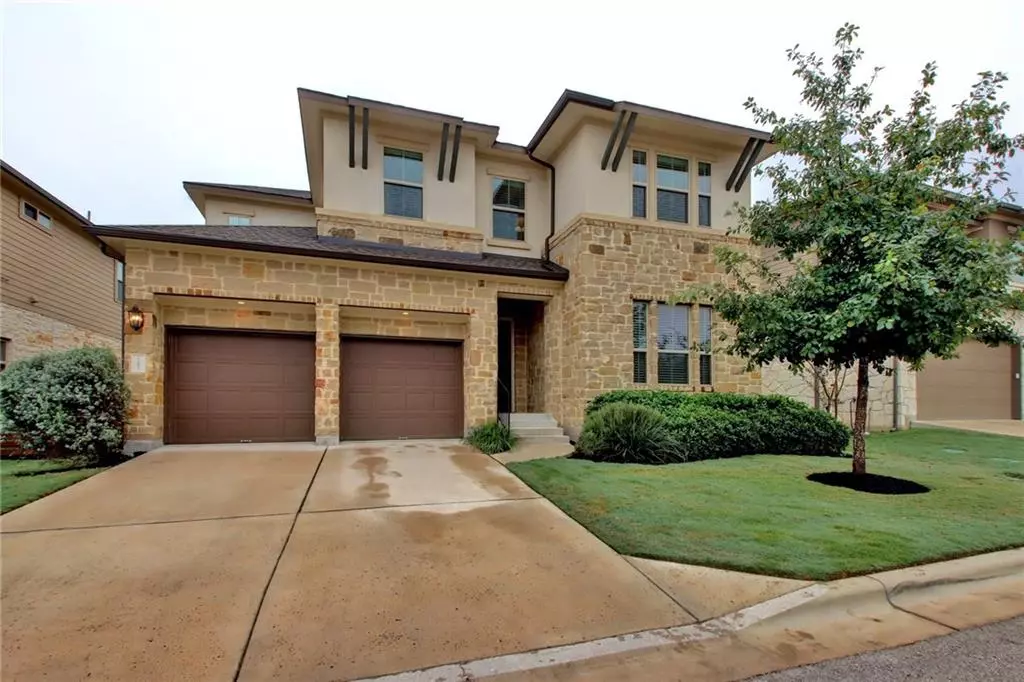$600,000
For more information regarding the value of a property, please contact us for a free consultation.
11003 Cut Plains LOOP Austin, TX 78726
4 Beds
3 Baths
3,163 SqFt
Key Details
Property Type Single Family Home
Sub Type Single Family Residence
Listing Status Sold
Purchase Type For Sale
Square Footage 3,163 sqft
Price per Sqft $191
Subdivision Preserve At Four Points Centre
MLS Listing ID 4332660
Sold Date 12/17/20
Bedrooms 4
Full Baths 3
HOA Fees $181/mo
Originating Board actris
Year Built 2015
Annual Tax Amount $11,986
Tax Year 2020
Lot Size 8,363 Sqft
Property Description
This beautiful, 4/3 home sits on a quiet street in gated and highly sought after Preserve at Four Points. The flawlessly designed Vazzano floorplan features a light and bright, open concept floor plan with high ceilings, oversized windows and an abundance of natural light. The first floor has rich wood flooring that spans throughout every room, with tile flooring only in the bathrooms and laundry room. An inviting entry leads to 1 guest room, a dedicated office with tall bookshelves, a beautiful formal dining with wood shuttered windows and then into the spacious living, kitchen and breakfast area. Floor to ceiling windows allow natural light to brighten every inch of the gorgeous living room that opens into the designer kitchen; perfect for entertaining. An oversized island with breakfast bar, stainless LG refrigerator, microwave, dishwasher, gas cooktop, vent hood and 2 ovens along with an incredible amount of storage space and a large pantry are featured in the amazing kitchen. The main floor owner's room is a tranquil escape after a long day with high ceilings, a soft wall color and an ensuite bath with walk-in closet. Head up the elegant stairs to 2 spacious guest bedrooms, full bath, large 2nd living/game room and a private media room already wired for home theater system. Lounge and relax or bring the party outside on this oversized back patio with a gas hookup for grilling. 10 minutes away from HEB and Steiner Ranch Steakhouse and only 15 minutes from Lake Travis. Zoned for highly rated schools!
Location
State TX
County Travis
Rooms
Main Level Bedrooms 2
Interior
Interior Features Breakfast Bar, Ceiling Fan(s), High Ceilings, Double Vanity, French Doors, In-Law Floorplan, Interior Steps, Kitchen Island, Multiple Dining Areas, Multiple Living Areas, Open Floorplan, Pantry, Primary Bedroom on Main, Recessed Lighting, Soaking Tub, Walk-In Closet(s), Wired for Sound
Heating Central
Cooling Central Air
Flooring Carpet, Tile, Wood
Fireplace Y
Appliance Built-In Oven(s), Dishwasher, Disposal, Gas Cooktop, Microwave, Stainless Steel Appliance(s), Vented Exhaust Fan
Exterior
Exterior Feature Gutters Partial, Private Yard
Garage Spaces 2.0
Fence Back Yard, Wood
Pool None
Community Features Dog Park, Gated
Utilities Available Cable Available, Electricity Connected, Phone Available, Sewer Connected, Water Connected
Waterfront Description None
View None
Roof Type Composition
Accessibility None
Porch Covered, Rear Porch
Total Parking Spaces 2
Private Pool No
Building
Lot Description Sprinkler - Automatic
Faces East
Foundation Slab
Sewer Public Sewer
Water Public
Level or Stories Two
Structure Type Stone,Stucco
New Construction No
Schools
Elementary Schools River Place
Middle Schools Four Points
High Schools Vandegrift
Others
HOA Fee Include Common Area Maintenance
Restrictions Covenant,Deed Restrictions
Ownership Common
Acceptable Financing Cash, Conventional, VA Loan
Tax Rate 2.46036
Listing Terms Cash, Conventional, VA Loan
Special Listing Condition Standard
Read Less
Want to know what your home might be worth? Contact us for a FREE valuation!

Our team is ready to help you sell your home for the highest possible price ASAP
Bought with Kuper Sotheby's Itl Rlty


