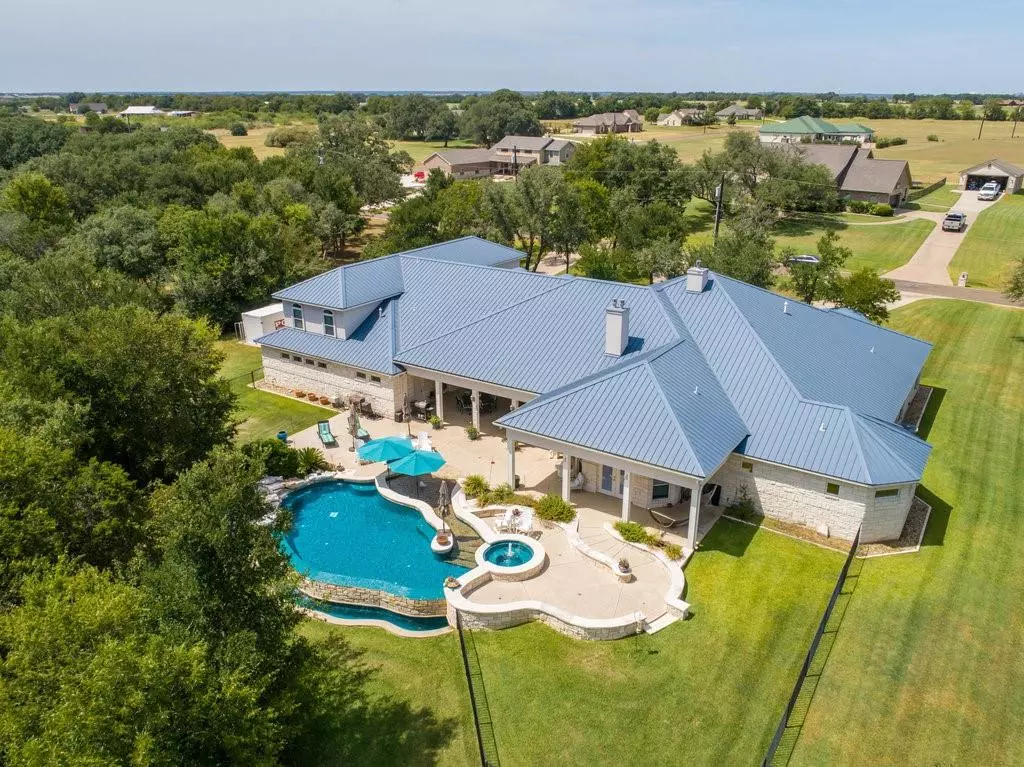$1,280,000
For more information regarding the value of a property, please contact us for a free consultation.
4074 Tribute Ln DR Belton, TX 76513
5 Beds
5 Baths
7,398 SqFt
Key Details
Property Type Single Family Home
Sub Type Single Family Residence
Listing Status Sold
Purchase Type For Sale
Square Footage 7,398 sqft
Price per Sqft $164
Subdivision Heritage
MLS Listing ID 4443884
Sold Date 12/31/20
Style 1st Floor Entry
Bedrooms 5
Full Baths 5
Originating Board actris
Year Built 2008
Tax Year 2020
Lot Size 6.910 Acres
Property Description
Spectacular Hill Country Estate! This beautiful 1.5 story home is located in the highly desirable neighborhood of Heritage & nestled among mature trees on 6.91 acres! It's the perfect place to retreat after a long week at the office or to entertain family & friends! Chef's kitchen with 12 ft island, Brazilian granite, prep station, double sinks, Brazilian style drainboard, warming drawer, extra deep cabinets & luxury stainless steel appliances. Dive into complete serenity in the resort-style pool complete with beach entrance, hot tub & infinity edge. Primary bedroom with fireplace, tray ceiling with LED lighting, sitting area & patio/pool access! Spa-like primary bath with large walk-through shower with multiple shower heads, jetted soaking tub, double vanities & custom double walk-in closets! XL Workshop fully insulated with central air & heat! Perfect location - just a quick commute to Austin or Waco & minutes from the Village of Salado with quaint shops, delicious restaurants & beautiful scenery. This home is truly a MUST see!
*Check out the video tour:https://mls.realtour.biz/4074TributeLaneDr/Belton/TX
Location
State TX
County Bell
Rooms
Main Level Bedrooms 4
Interior
Interior Features Bookcases, Breakfast Bar, Ceiling Fan(s), High Ceilings, Vaulted Ceiling(s), Crown Molding, Double Vanity, Multiple Dining Areas, Multiple Living Areas, Pantry, Primary Bedroom on Main, Recessed Lighting, Walk-In Closet(s), Wet Bar, Wired for Sound, See Remarks, Granite Counters
Heating Central, Fireplace(s), Propane
Cooling Central Air
Flooring Bamboo, Carpet, Cork, Tile
Fireplaces Number 3
Fireplaces Type Great Room, Outside, Primary Bedroom
Fireplace Y
Appliance Dishwasher, Disposal, Down Draft, Exhaust Fan, Gas Cooktop, Microwave, Double Oven, Refrigerator, Self Cleaning Oven, Stainless Steel Appliance(s), Tankless Water Heater, Warming Drawer
Exterior
Exterior Feature Exterior Steps, Gutters Partial, Private Yard
Garage Spaces 3.0
Fence Fenced, Wrought Iron
Pool In Ground, Infinity, Pool/Spa Combo
Community Features None
Utilities Available Electricity Connected, Sewer Connected, Water Connected
Waterfront Description None
View Hill Country
Roof Type Metal
Accessibility Accessible Doors, See Remarks
Porch Covered, Patio
Total Parking Spaces 8
Private Pool Yes
Building
Lot Description Public Maintained Road, Rolling Slope, Sprinkler - Automatic, Many Trees, Trees-Moderate
Faces West
Foundation Slab
Sewer Septic Tank
Water Well
Level or Stories Two
Structure Type Masonry – All Sides,Stone
New Construction No
Schools
Elementary Schools Thomas Arnold
Middle Schools Salado
High Schools Salado
Others
Restrictions City Restrictions,Covenant,Deed Restrictions
Ownership Common
Acceptable Financing Cash, Conventional, VA Loan
Tax Rate 1.678
Listing Terms Cash, Conventional, VA Loan
Special Listing Condition Standard
Read Less
Want to know what your home might be worth? Contact us for a FREE valuation!

Our team is ready to help you sell your home for the highest possible price ASAP
Bought with United Country Staples Propert


