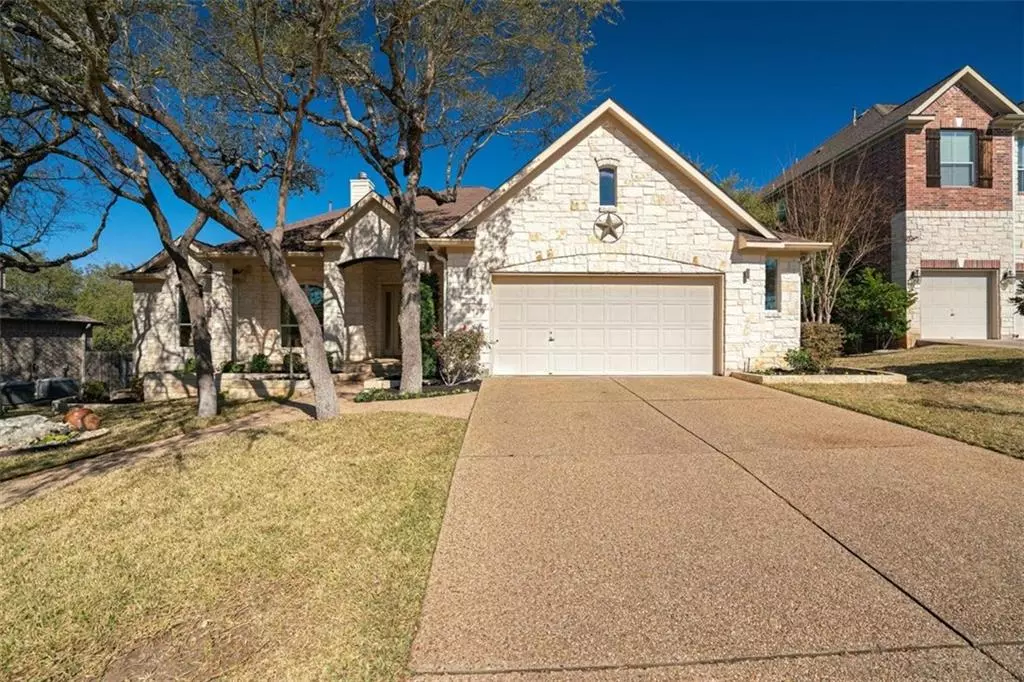$524,900
For more information regarding the value of a property, please contact us for a free consultation.
2705 Benevento WAY Cedar Park, TX 78613
3 Beds
3 Baths
2,785 SqFt
Key Details
Property Type Single Family Home
Sub Type Single Family Residence
Listing Status Sold
Purchase Type For Sale
Square Footage 2,785 sqft
Price per Sqft $244
Subdivision Bella Vista Sec 01
MLS Listing ID 2201246
Sold Date 02/22/21
Bedrooms 3
Full Baths 3
HOA Fees $48/mo
Originating Board actris
Year Built 2007
Annual Tax Amount $11,040
Tax Year 2020
Lot Size 10,802 Sqft
Property Description
Stunning home with tons of upgrades. Sitting on a premium lot with oak shade trees & featuring a stone exterior & 2.5 car-garage, this home is the ultimate in both upscale & easy living. Built-in home automation (Alexa and Google compatible) for exterior & interior lights & fans. Built-in surround sound (kitchen, study, living area, & patio) for both relaxing days at home & entertaining guests. The stainless steel fireplace in the family room is the focal point for gatherings on chilly evenings with hot cocoa & conversation. The resident chef will delight in the extraordinary kitchen, featuring custom cabinets with spacious drawers, built-in Kitchen Aid stainless appliances, stainless steel back splash & vent hood, island with composite granite sink, & a walk-in pantry. Relax in the lavish Owners Suite, with its luxurious ensuite bath featuring a custom walk-in shower & a spacious custom closet. Other interior features include modern light fixtures & fans, Italian tile & wood-look tile floors, custom fabric window coverings, & custom storage cabinets in the laundry room. The backyard, deck, & patio are also an entertainer's dream, with native drought-resistant landscaping, recent extended upper deck to complement the stone lower deck, built-in grill, custom stone planters, & landscape lighting. The sprinkler system makes yard maintenance a breeze. Close to major thoroughfares & excellent schools, plus a swimming pool, children's play area, hill country setting (yet close-in location), water park, and the well-known Twin Creeks Country Club and Golf Course close by. Don't miss out on this amazing home!
Location
State TX
County Travis
Rooms
Main Level Bedrooms 3
Interior
Interior Features Breakfast Bar, Double Vanity, Electric Dryer Hookup, Gas Dryer Hookup, Entrance Foyer, In-Law Floorplan, Kitchen Island, Multiple Dining Areas, Multiple Living Areas, No Interior Steps, Open Floorplan, Pantry, Primary Bedroom on Main, Soaking Tub, Walk-In Closet(s), Washer Hookup, Quartz Counters
Heating Central, Fireplace(s), Natural Gas
Cooling Central Air, Electric
Flooring No Carpet, Tile
Fireplaces Number 1
Fireplaces Type Gas Log, Gas Starter, Living Room
Fireplace Y
Appliance Built-In Oven(s), Convection Oven, Dishwasher, Disposal, Electric Cooktop, Microwave, Trash Compactor, Water Heater
Exterior
Exterior Feature Gutters Full, Outdoor Grill, Private Yard
Garage Spaces 2.5
Fence Masonry, Privacy, Wood, Wrought Iron
Pool None
Community Features Cluster Mailbox, Curbs, Golf, Playground, Pool, Sidewalks, Street Lights, Suburban
Utilities Available Cable Available, Electricity Connected, High Speed Internet, Natural Gas Connected, Phone Available, Sewer Connected, Underground Utilities, Water Connected
Waterfront Description None
View None
Roof Type Composition
Accessibility Hand Rails
Porch Covered, Deck, Patio
Total Parking Spaces 2
Private Pool No
Building
Lot Description Curbs, Front Yard, Interior Lot, Landscaped, Near Golf Course, Public Maintained Road, Sprinkler - Automatic, Sprinkler - In Rear, Sprinkler - In Front, Trees-Large (Over 40 Ft), Many Trees
Faces South
Foundation Slab
Sewer Public Sewer
Water Public
Level or Stories One
Structure Type Stone
New Construction No
Schools
Elementary Schools Cypress
Middle Schools Cedar Park
High Schools Cedar Park
Others
HOA Fee Include Common Area Maintenance
Restrictions City Restrictions,Deed Restrictions
Ownership Fee-Simple
Acceptable Financing Cash, Conventional, FHA, VA Loan
Tax Rate 2.46426
Listing Terms Cash, Conventional, FHA, VA Loan
Special Listing Condition Standard
Read Less
Want to know what your home might be worth? Contact us for a FREE valuation!

Our team is ready to help you sell your home for the highest possible price ASAP
Bought with Keller Williams Realty


