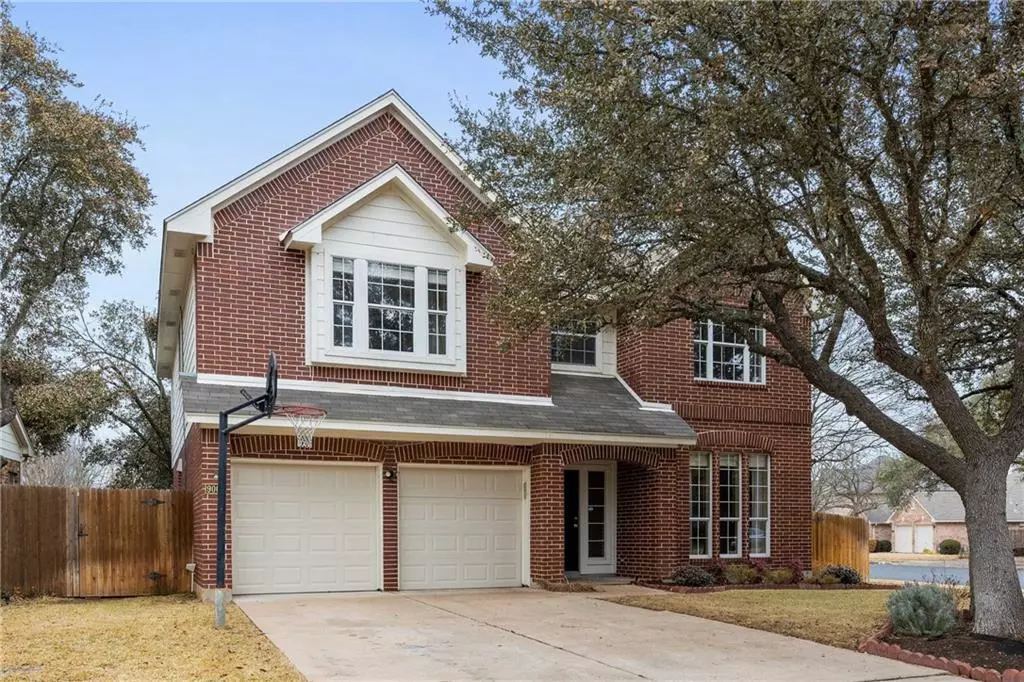$420,000
For more information regarding the value of a property, please contact us for a free consultation.
9000 Wildwater WAY Round Rock, TX 78681
4 Beds
3 Baths
2,361 SqFt
Key Details
Property Type Single Family Home
Sub Type Single Family Residence
Listing Status Sold
Purchase Type For Sale
Square Footage 2,361 sqft
Price per Sqft $224
Subdivision Stone Canyon Sec 06B
MLS Listing ID 5412611
Sold Date 03/18/21
Bedrooms 4
Full Baths 3
HOA Fees $37/mo
Originating Board actris
Year Built 1999
Annual Tax Amount $6,171
Tax Year 2020
Lot Size 6,838 Sqft
Property Description
Home in highly coveted Stone Canyon! This well-cared for home features 4 bedrooms, 3 full baths, 2 living areas and formal dining room which can easily convert into an office. The 4th bedroom is down and has been used as an office.
The spacious living room features gorgeous wood floors and fireplace. With the kitchen open to the living room, it is perfect for staying connected with others at home. Kitchen has updated granite counters, recently painted cabinets, SS appliances, and gas range. The master suite features a whirlpool tub, separate walk-in shower and dual vanities. The master closet has ELF shelving installed to easily configure the shelving the way you want.
The master bedroom and both upstairs bedrooms have ceiling fans with upgraded carpet. The gameroom is spacious and separates the master bedroom and two secondary bedrooms.
Sprinkler system on all yards. The backyard has a covered patio and open deck with built in seating. Wood fence was replaced 5 years ago. The trees provide great shade to the deck for entertaining.
Minutes away from Acclaimed RRISD schools, Medical Ctr, Major Employers- Dell and New Apple campus and easy access to highways, 45 Toll, Mopac and 620 while till enjoying the green established neighborhood parks and Brushy Creek Trails.
This home did not lose power or water in the “Great Freeze”. It has been pre-inspected and ready to go.
Location
State TX
County Williamson
Rooms
Main Level Bedrooms 1
Interior
Interior Features Two Primary Baths, Ceiling Fan(s), High Ceilings, Granite Counters, Double Vanity, Electric Dryer Hookup, Gas Dryer Hookup, High Speed Internet, Multiple Living Areas, Open Floorplan, Pantry, Sauna, Walk-In Closet(s), Washer Hookup, Wired for Sound
Heating Natural Gas
Cooling Ceiling Fan(s), Central Air, Electric
Flooring Carpet, Tile, Wood
Fireplaces Number 1
Fireplaces Type Family Room, Gas, Wood Burning
Fireplace Y
Appliance Convection Oven, Dishwasher, Disposal, ENERGY STAR Qualified Dishwasher, Exhaust Fan, Gas Range, Microwave, Plumbed For Ice Maker, Self Cleaning Oven, Stainless Steel Appliance(s), Water Softener Owned
Exterior
Exterior Feature Balcony, No Exterior Steps, Private Yard
Garage Spaces 2.0
Fence Back Yard, Gate, Privacy, Wood
Pool None
Community Features Cluster Mailbox, Common Grounds, Park, Picnic Area, Playground, Pool, Sidewalks, Walk/Bike/Hike/Jog Trail(s
Utilities Available Cable Connected, Electricity Connected, High Speed Internet, Natural Gas Connected, Phone Available, Sewer Connected, Water Connected
Waterfront Description None
View None
Roof Type Composition
Accessibility None
Porch Covered, Deck, Front Porch, Rear Porch
Total Parking Spaces 2
Private Pool No
Building
Lot Description Back Yard, Corner Lot, Landscaped, Level, Sprinkler - Automatic, Sprinkler - In Rear, Sprinkler - In Front, Trees-Large (Over 40 Ft)
Faces South
Foundation Slab
Sewer Public Sewer
Water MUD, Public
Level or Stories Two
Structure Type Brick,Masonite
New Construction No
Schools
Elementary Schools Fern Bluff
Middle Schools Chisholm Trail
High Schools Round Rock
Others
HOA Fee Include Common Area Maintenance
Restrictions City Restrictions,Zoning
Ownership Fee-Simple
Acceptable Financing Cash, Conventional, FHA, VA Loan
Tax Rate 2.18472
Listing Terms Cash, Conventional, FHA, VA Loan
Special Listing Condition Standard
Read Less
Want to know what your home might be worth? Contact us for a FREE valuation!

Our team is ready to help you sell your home for the highest possible price ASAP
Bought with eXp Realty LLC


