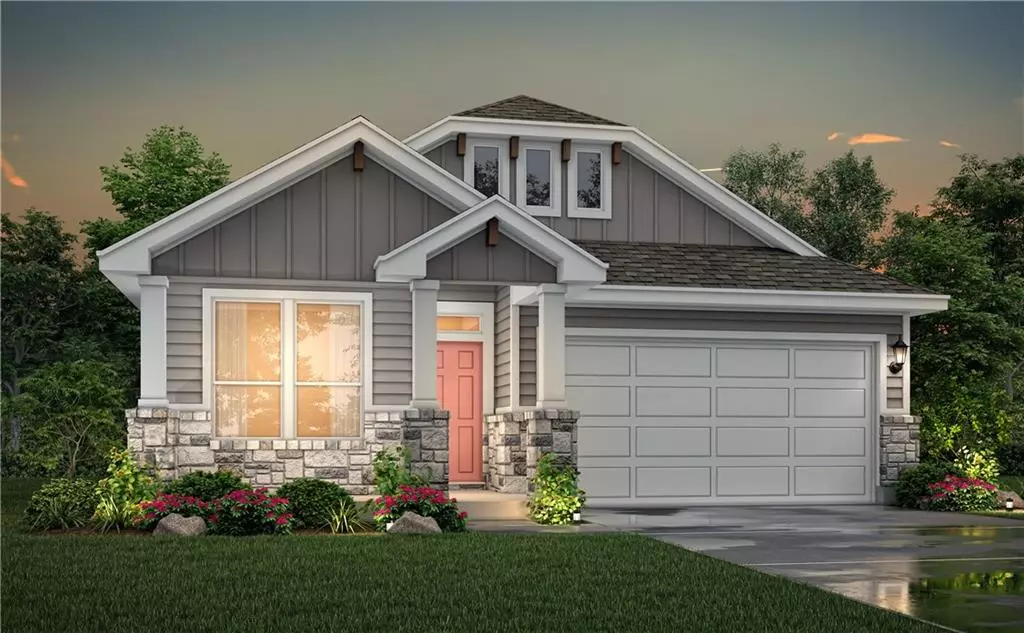$307,835
For more information regarding the value of a property, please contact us for a free consultation.
1504 Whippletree TRL Georgetown, TX 78626
4 Beds
2 Baths
1,841 SqFt
Key Details
Property Type Single Family Home
Sub Type Single Family Residence
Listing Status Sold
Purchase Type For Sale
Square Footage 1,841 sqft
Price per Sqft $166
Subdivision Saddle Creek
MLS Listing ID 3807867
Sold Date 02/26/21
Style 1st Floor Entry
Bedrooms 4
Full Baths 2
HOA Fees $67/mo
Originating Board actris
Year Built 2020
Tax Year 2020
Lot Size 5,227 Sqft
Property Description
Curb appeal and stylish features inside and out combined with a functional layout make this Dawson floor plan most desirable. Greeted with a cozy covered front porch, you’ll make your way into an elongated foyer, which separates three secondary bedrooms towards the front of the home. Extended gray wood-look tile stretches throughout all main living areas. With ample cabinets and countertops, a corner pantry and central island, this kitchen provides plenty of space for cooking or entertaining, and features 42" white cabinets and white quartz countertops. The open-concept kitchen flows into the dining area and great room, creating an effortless flow of traffic, just out through the sliding doors to a quaint covered patio. The owner’s suite at the back of the home provides a retreat for relaxing, with lots of natural light. The owner’s private bath offers dual sinks at the vanity, a walk-in shower, and offers an impressive walk-in closet. This home also includes upgrades such as tray ceilings at the foyer and owners' suite, pre-plumbing for a water-softener, and 2" white faux wood blinds throughout. The Dawson plan is one you will truly want to call “home”.
Location
State TX
County Williamson
Interior
Interior Features Tray Ceiling(s), Entrance Foyer, Kitchen Island, Primary Bedroom on Main, Recessed Lighting, Walk-In Closet(s), Quartz Counters
Heating Central
Cooling Central Air
Flooring Carpet, Tile
Fireplace Y
Appliance Dishwasher, Disposal, Gas Range, Microwave, Range, Water Heater
Exterior
Exterior Feature Gutters Partial, Pest Tubes in Walls, Private Yard
Garage Spaces 2.0
Fence Back Yard, Fenced, Gate, Privacy, Wood
Pool None
Community Features Clubhouse, Common Grounds, Fitness Center, Park, Picnic Area, Playground, Pool, Walk/Bike/Hike/Jog Trail(s
Utilities Available Cable Available, Electricity Available, Natural Gas Available, Phone Available, Sewer Available, Water Available
Waterfront Description None
View None
Roof Type Composition
Accessibility None
Porch Covered, Patio
Total Parking Spaces 2
Private Pool No
Building
Lot Description Back Yard, Front Yard, Interior Lot, Landscaped, Sprinkler - In Rear, Sprinkler - In Front, Sprinkler - Side Yard
Faces North
Foundation Slab
Sewer MUD
Water MUD
Level or Stories One
Structure Type Brick,Masonry – Partial
New Construction No
Schools
Elementary Schools James E Mitchell
Middle Schools Wagner
High Schools East View
Others
HOA Fee Include Common Area Maintenance,Maintenance Grounds,See Remarks
Restrictions City Restrictions,Covenant,Deed Restrictions,Development Type
Ownership Fee-Simple
Acceptable Financing Cash, Conventional, FHA, Lender Approval
Tax Rate 2.75
Listing Terms Cash, Conventional, FHA, Lender Approval
Special Listing Condition Standard
Read Less
Want to know what your home might be worth? Contact us for a FREE valuation!

Our team is ready to help you sell your home for the highest possible price ASAP
Bought with Desai Real Estate, LLC


