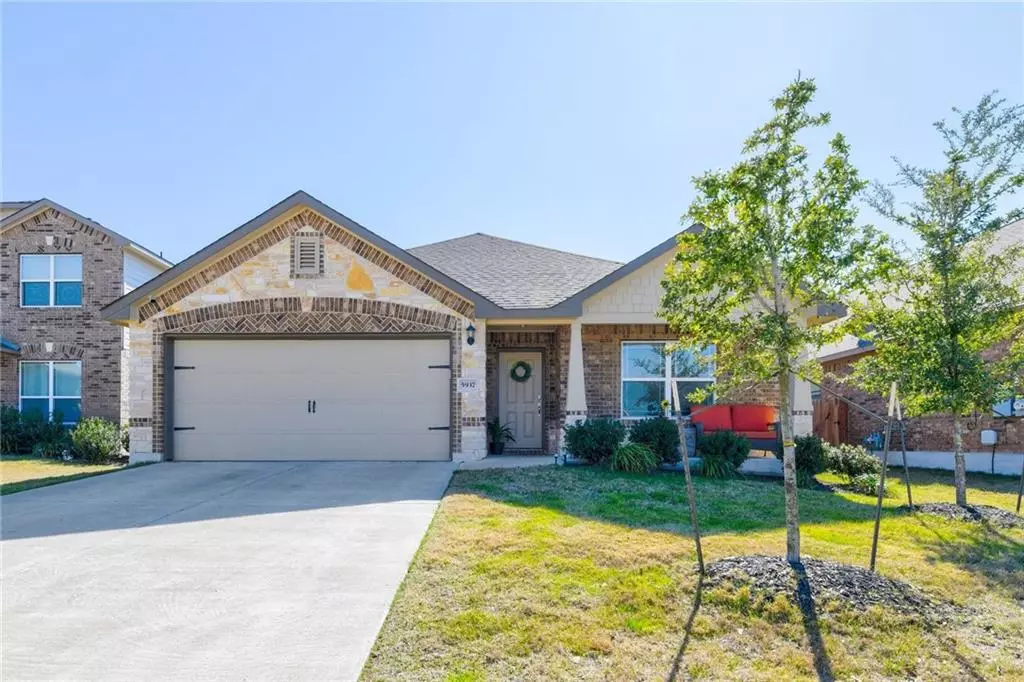$349,000
For more information regarding the value of a property, please contact us for a free consultation.
5937 Malta CIR Round Rock, TX 78665
3 Beds
2 Baths
2,088 SqFt
Key Details
Property Type Single Family Home
Sub Type Single Family Residence
Listing Status Sold
Purchase Type For Sale
Square Footage 2,088 sqft
Price per Sqft $191
Subdivision Siena Sec 17
MLS Listing ID 7304576
Sold Date 03/16/21
Bedrooms 3
Full Baths 2
HOA Fees $25/qua
Originating Board actris
Year Built 2017
Annual Tax Amount $7,476
Tax Year 2020
Lot Size 6,664 Sqft
Property Description
Don't miss this charming 1-story home in Siena! The manicured front yard features designer landscaping shrubs and 2 trees, creating an inviting ambiance. The perfect entertaining space awaits you with a seamless flow from the living room into the dining room and then into the kitchen. The designer kitchen is stunning with upgraded 2 CM granite countertops, sleek black Frigidaire appliances, tile backsplash and maple cabinets. Feel refreshed waking up in the beautiful owner's suite that boasts an ensuite bath, walk-in closet and the upmost privacy as it's separate from the 2 guest bedrooms. Enjoy having 2 flex spaces that can be used as an office, play room or workout area. The covered back patio is the perfect place to decompress in the evenings. The mature trees, that are rare for this neighborhood, shade the backyard and create more privacy when in bloom. This home also comes complete with low e windows, tons of storage, finished out interior of the garage, updated chandeliers in the dining room and above the kitchen island and 9 ft vaulted ceilings in the common areas. Pride of ownership shines through! Come see it TODAY!
Location
State TX
County Williamson
Rooms
Main Level Bedrooms 3
Interior
Interior Features Breakfast Bar, Ceiling Fan(s), High Ceilings, Chandelier, Granite Counters, Double Vanity, French Doors, Kitchen Island, Multiple Living Areas, Open Floorplan, Primary Bedroom on Main, Walk-In Closet(s), Washer Hookup
Heating Central
Cooling Ceiling Fan(s), Central Air
Flooring Carpet, Tile
Fireplace Y
Appliance Dishwasher, Disposal, Microwave, Free-Standing Gas Range, Vented Exhaust Fan, Water Heater
Exterior
Exterior Feature Private Yard
Garage Spaces 2.0
Fence Back Yard, Wood
Pool None
Community Features Playground, Pool, Sport Court(s)/Facility
Utilities Available Cable Available, Electricity Available, Natural Gas Available, Phone Available, Sewer Available, Water Available
Waterfront Description None
View None
Roof Type Composition
Accessibility None
Porch Covered, Rear Porch
Total Parking Spaces 2
Private Pool No
Building
Lot Description Back Yard, Level, Trees-Medium (20 Ft - 40 Ft)
Faces North
Foundation Slab
Sewer MUD
Water MUD
Level or Stories One
Structure Type Brick,HardiPlank Type,Masonry – All Sides,Stone
New Construction No
Schools
Elementary Schools Benjamin Doc Kerley Elementary
Middle Schools Hutto
High Schools Hutto
Others
HOA Fee Include Common Area Maintenance
Restrictions Deed Restrictions
Ownership Fee-Simple
Acceptable Financing Cash, Conventional, FHA, VA Loan
Tax Rate 2.84366
Listing Terms Cash, Conventional, FHA, VA Loan
Special Listing Condition Standard
Read Less
Want to know what your home might be worth? Contact us for a FREE valuation!

Our team is ready to help you sell your home for the highest possible price ASAP
Bought with All City Real Estate Ltd. Co


