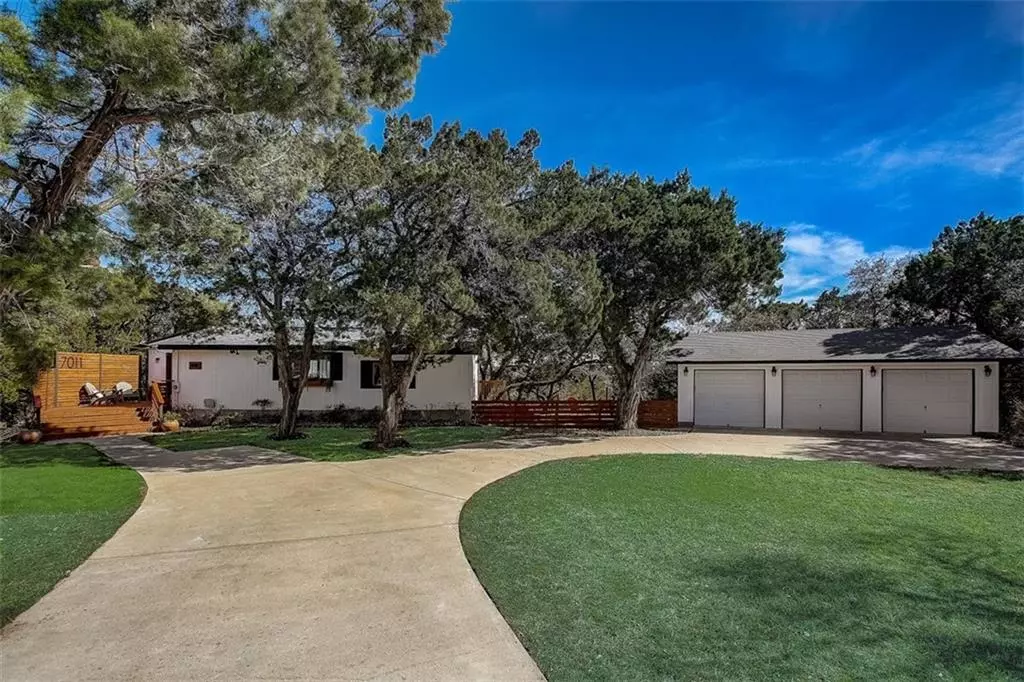$750,000
For more information regarding the value of a property, please contact us for a free consultation.
7011 Mountain TRL Austin, TX 78732
3 Beds
3 Baths
2,667 SqFt
Key Details
Property Type Single Family Home
Sub Type Single Family Residence
Listing Status Sold
Purchase Type For Sale
Square Footage 2,667 sqft
Price per Sqft $348
Subdivision Comanche Trail 03 Resub
MLS Listing ID 3970022
Sold Date 04/16/21
Style 1st Floor Entry,Entry Steps
Bedrooms 3
Full Baths 3
HOA Fees $2/ann
Originating Board actris
Year Built 1987
Tax Year 2020
Lot Size 0.970 Acres
Property Description
Enjoy the lake lifestyle and expansive hill country and Lake Travis views from this custom-built, meticulously-maintained home! Perched on 0.97 acre with a walking trail, the private wooded lot backs to the Balcones Canyonlands Preserve, creating your own private sanctuary. Enjoy beautiful sunrises each morning and cool breezes on the numerous back porches in the evenings. An entertainer's delight, this home features a spacious open floor plan with amazing views from every room, great natural light and many custom touches that lend warmth and character. The spacious kitchen with a large dining area centers this home. It opens to a large deck that overlooks the expansive canyon and lake. Retreat to the fabulous master suite with a double-vanity bath, huge walk-in closet and private balcony with gorgeous lake views. High ceilings, quality cabinets and fixtures, wall of windows, stainless steel appliances, hardwoods and tile throughout. One of the three garages has been converted into an office/workout room with a split HVAC unit. Perfect for a weekend vacation home or permanent residence with access to a private cove on the lake. Low taxes and utility costs. Very quiet neighborhood with low traffic and flat street with large cul-de-sac. Convenient to Lake Travis and Lake Austin. Visit http://bit.ly/7011Mountain3D for a 3D virtual walkthrough.
Location
State TX
County Travis
Rooms
Main Level Bedrooms 1
Interior
Interior Features Bookcases, Built-in Features, Ceiling Fan(s), Beamed Ceilings, Cathedral Ceiling(s), High Ceilings, Double Vanity, Electric Dryer Hookup, Entrance Foyer, Multiple Living Areas, Open Floorplan, Recessed Lighting, Walk-In Closet(s), Washer Hookup
Heating Central, Electric
Cooling Central Air
Flooring Tile, Wood
Fireplaces Type None
Fireplace Y
Appliance Dishwasher, Disposal, Exhaust Fan, Microwave, Oven, Free-Standing Range, Stainless Steel Appliance(s)
Exterior
Exterior Feature Exterior Steps, Gutters Partial, Private Yard
Garage Spaces 2.0
Fence None
Pool None
Community Features Lake, Park
Utilities Available Electricity Available, Phone Available
Waterfront Description None
View Lake, Panoramic, Park/Greenbelt, Trees/Woods
Roof Type Composition
Accessibility Grip-Accessible Features
Porch Deck, Patio, Porch
Total Parking Spaces 3
Private Pool No
Building
Lot Description Sloped Down, Trees-Heavy, Many Trees, Trees-Medium (20 Ft - 40 Ft)
Faces North
Foundation Pillar/Post/Pier
Sewer Septic Tank
Water MUD
Level or Stories Multi/Split
Structure Type HardiPlank Type,Vertical Siding
New Construction No
Schools
Elementary Schools Grandview Hills
Middle Schools Four Points
High Schools Vandegrift
Others
HOA Fee Include See Remarks
Restrictions Covenant,Deed Restrictions
Ownership Fee-Simple
Acceptable Financing Cash, Conventional
Tax Rate 2.1772
Listing Terms Cash, Conventional
Special Listing Condition Standard
Read Less
Want to know what your home might be worth? Contact us for a FREE valuation!

Our team is ready to help you sell your home for the highest possible price ASAP
Bought with JPAR White Label Realty


