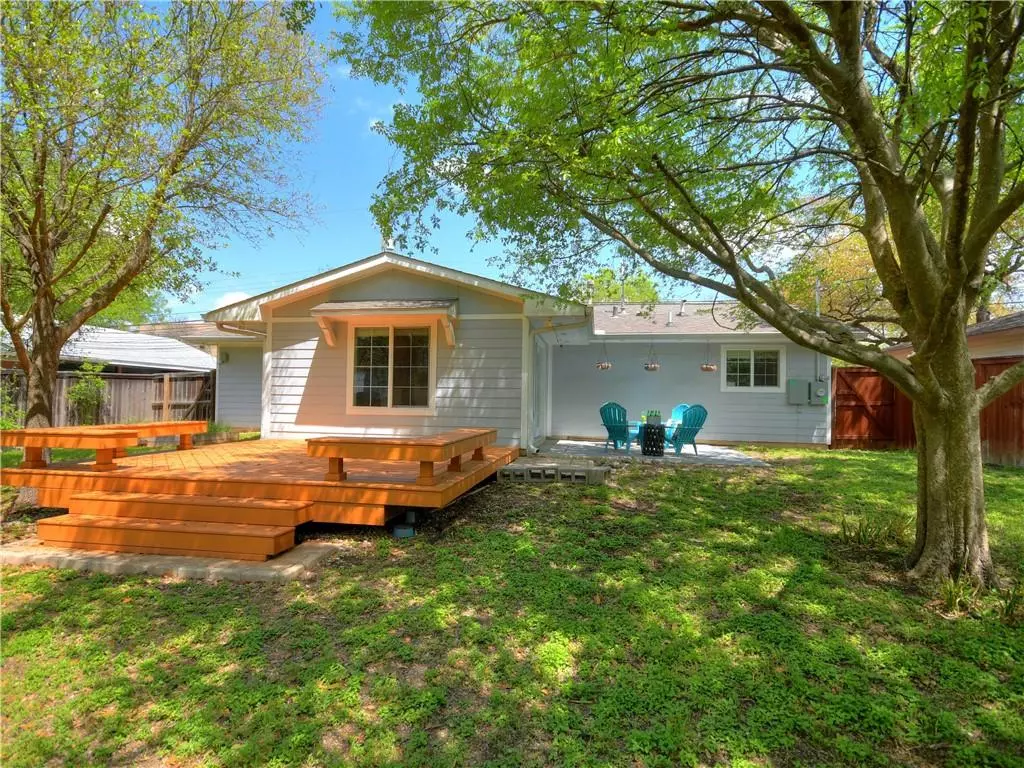$500,000
For more information regarding the value of a property, please contact us for a free consultation.
1505 Wheless LN Austin, TX 78723
3 Beds
2 Baths
1,128 SqFt
Key Details
Property Type Single Family Home
Sub Type Single Family Residence
Listing Status Sold
Purchase Type For Sale
Square Footage 1,128 sqft
Price per Sqft $438
Subdivision Colonial Hills Sec 03
MLS Listing ID 1523764
Sold Date 05/18/21
Style 1st Floor Entry,Single level Floor Plan,No Adjoining Neighbor
Bedrooms 3
Full Baths 2
Originating Board actris
Year Built 1962
Tax Year 2020
Lot Size 8,102 Sqft
Property Description
Delightfully updated home in the highly desired Windsor Park neighborhood. Moments from Mueller, Downtown Austin, and UT. The bright and flexible open floor plan allows natural light throughout and features 3 bedrooms, 2 full baths, an updated kitchen, and a separate utility room. The two spacious living areas, provide excellent flexibility, offering the potential for a home office space, dining, or family area. The rare large backyard showcases a peaceful and private setting and includes a newly renovated deck and storage shed. Updates include a tankless water heater, Nest thermostat, flooring, water softener. PVC pipe upgrade for sewage line connecting to the city. Electrical meter upgrades, deck, and landscaping. Incredible value for this move-in-ready home in a fantastic central location with easy access to public transit, shopping, and the soon-to-be-redeveloped Windsor Village! Not to be missed!
Location
State TX
County Travis
Rooms
Main Level Bedrooms 3
Interior
Interior Features Breakfast Bar, French Doors, Open Floorplan, Primary Bedroom on Main
Heating Central, Natural Gas
Cooling Central Air
Flooring Laminate, No Carpet, Tile
Fireplaces Type None
Fireplace Y
Appliance Convection Oven, Dishwasher, Disposal, Exhaust Fan, Microwave, Oven, Self Cleaning Oven, Tankless Water Heater, Water Heater
Exterior
Exterior Feature Gutters Partial, No Exterior Steps, Private Yard
Garage Spaces 1.0
Fence Fenced, Privacy, Wood
Pool None
Community Features Curbs, Sidewalks
Utilities Available Electricity Available, High Speed Internet, Natural Gas Available
Waterfront Description None
View None
Roof Type Composition
Accessibility None
Porch Awning(s), Deck, Patio
Total Parking Spaces 2
Private Pool No
Building
Lot Description Back Yard, Curbs, Level, Private, Public Maintained Road, Trees-Medium (20 Ft - 40 Ft), Trees-Moderate
Faces North
Foundation Slab
Sewer Public Sewer
Water Public
Level or Stories One
Structure Type Brick Veneer,HardiPlank Type,Masonry – All Sides
New Construction No
Schools
Elementary Schools Harris
Middle Schools Bertha Sadler Means
High Schools Reagan
Others
Restrictions None
Ownership Fee-Simple
Acceptable Financing Cash, Conventional
Tax Rate 2.21399
Listing Terms Cash, Conventional
Special Listing Condition Standard
Read Less
Want to know what your home might be worth? Contact us for a FREE valuation!

Our team is ready to help you sell your home for the highest possible price ASAP
Bought with Douglas Residential, LLC


