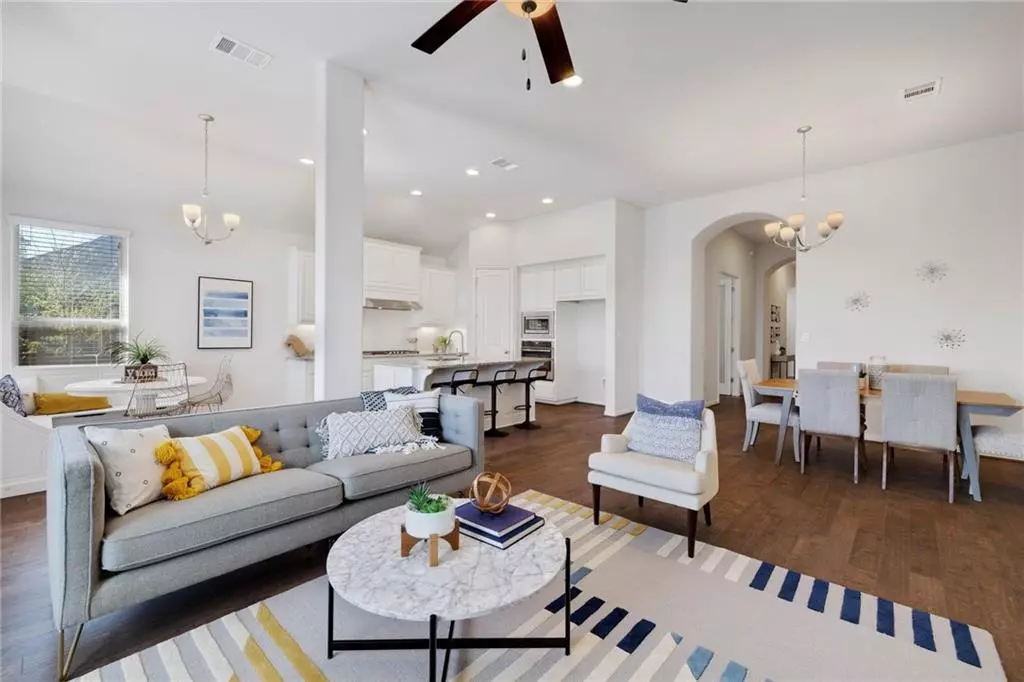$399,999
For more information regarding the value of a property, please contact us for a free consultation.
1712 Highland Ridge RD Georgetown, TX 78628
3 Beds
3 Baths
2,321 SqFt
Key Details
Property Type Single Family Home
Sub Type Single Family Residence
Listing Status Sold
Purchase Type For Sale
Square Footage 2,321 sqft
Price per Sqft $215
Subdivision Oaks At San Gabriel
MLS Listing ID 5462862
Sold Date 05/04/21
Bedrooms 3
Full Baths 2
Half Baths 1
HOA Fees $25/ann
Originating Board actris
Year Built 2018
Tax Year 2020
Lot Size 9,147 Sqft
Lot Dimensions 74x125
Property Description
From the moment you step inside, you will immediately fall in love with this beautiful, 1-story home in Oaks at San Gabriel. Homeschooling children? Need a quiet space to work from home? The dedicated office at the front of the home provides all the space you need for both. Warmth and relaxation wraps around the light-filled living room, exuding the comfort of being at home. A beautiful rock fireplace in the corner is perfect for when you are snuggled up on the couch on cool fall and winter evenings. The center island can be used as a serving area or as a nice spot to enjoy your morning coffee before everyone else in the home wakes up. White cabinetry, stainless appliances, granite countertops and tile backsplash = perfection. The dining area is perfect for hosting holiday dinners or casual meals with friends with plenty of space for a good-sized table. Tranquility knows no bounds in the spacious owner's suite. Never worry about bumping elbows while preparing for your day with 2 separate vanity spaces joined by a sit down vanity, a soaking tub, separate shower and a large walk-in closet. 2 spacious guest bedrooms, ready for your personalization. Movie nights are taken to the next level in the amazing media room. Decompress or bring the party out onto the covered back patio. The huge side yard has plenty of space for gardening or playing. Zoned for highly rated LHISD and only a few minutes from 29, taking you to both 183 and IH35.
Location
State TX
County Williamson
Rooms
Main Level Bedrooms 3
Interior
Interior Features Breakfast Bar, Ceiling Fan(s), High Ceilings, Granite Counters, Double Vanity, Electric Dryer Hookup, Kitchen Island, Multiple Dining Areas, Multiple Living Areas, No Interior Steps, Open Floorplan, Pantry, Primary Bedroom on Main, Recessed Lighting, Walk-In Closet(s), Washer Hookup
Heating Central
Cooling Central Air
Flooring Carpet, Tile, Wood
Fireplaces Number 1
Fireplaces Type Family Room
Fireplace Y
Appliance Built-In Oven(s), Dishwasher, Disposal, ENERGY STAR Qualified Appliances, Exhaust Fan, Gas Cooktop, Microwave, Oven, Self Cleaning Oven, Stainless Steel Appliance(s), Water Heater
Exterior
Exterior Feature Private Yard
Garage Spaces 3.0
Fence Fenced, Privacy, Wood
Pool None
Community Features Common Grounds, Park, Playground, Pool, Sport Court(s)/Facility, Underground Utilities, Walk/Bike/Hike/Jog Trail(s
Utilities Available Electricity Available, Phone Available, Propane, Sewer Available, Underground Utilities, Water Available
Waterfront Description None
View None
Roof Type Composition
Accessibility None
Porch Covered, Patio
Total Parking Spaces 3
Private Pool No
Building
Lot Description Sprinkler - Automatic
Faces West
Foundation Slab
Sewer MUD
Water MUD
Level or Stories One
Structure Type Masonry – All Sides
New Construction No
Schools
Elementary Schools Bill Burden
Middle Schools Liberty Hill Middle
High Schools Liberty Hill
Others
HOA Fee Include Common Area Maintenance
Restrictions Deed Restrictions
Ownership Fee-Simple
Acceptable Financing Cash, Conventional, FHA, VA Loan
Tax Rate 2.8167
Listing Terms Cash, Conventional, FHA, VA Loan
Special Listing Condition Standard
Read Less
Want to know what your home might be worth? Contact us for a FREE valuation!

Our team is ready to help you sell your home for the highest possible price ASAP
Bought with Coldwell Banker Realty


