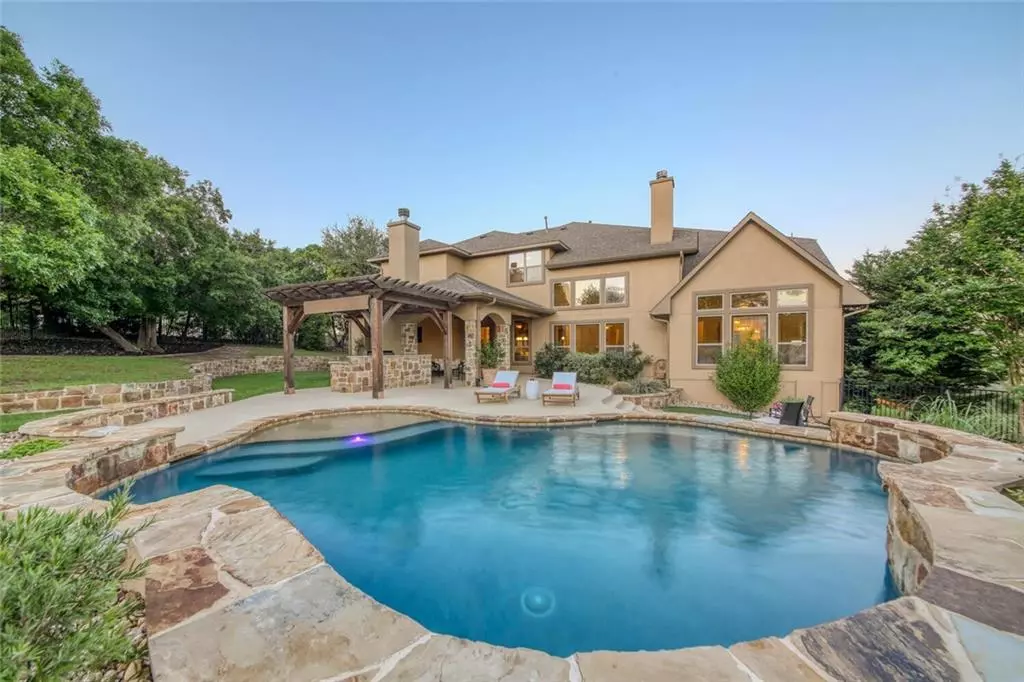$1,100,000
For more information regarding the value of a property, please contact us for a free consultation.
1301 Lions Lair Leander, TX 78641
5 Beds
6 Baths
4,576 SqFt
Key Details
Property Type Single Family Home
Sub Type Single Family Residence
Listing Status Sold
Purchase Type For Sale
Square Footage 4,576 sqft
Price per Sqft $282
Subdivision Grand Mesa At Crystal Falls
MLS Listing ID 2392333
Sold Date 05/21/21
Bedrooms 5
Full Baths 5
Half Baths 1
HOA Fees $75/mo
Originating Board actris
Year Built 2012
Annual Tax Amount $17,648
Tax Year 2020
Lot Size 1.280 Acres
Property Description
Magnificent Grand Mesa estate situated on almost 1.3 acres. This well cared for home boasts 5 bedrooms with 2 on the main level and 3 upstairs. There are 5 full baths - one for each bedroom and an additional 1/2 bath downstairs for visitors. A 2 story entryway invites you into the enormous 2 story living room with hardwood floors throughout most of the first floor. A large dedicated study is positioned at the front of the house for your working, business or study needs. The stunning woodwork and cabinetry made of knotty alder make cooking a delight in this open kitchen with double islands, 2 ovens, gas cooktop, and a plethora of storage! The primary retreat overlooks the pool and backyard while the spa-like bath boasts separate vanities with an elongated counter, an oversized soaking tub as well as an oversized shower with a beautiful glass enclosure. More storage is found throughout the bathroom and the massive primary closet. Upstairs you will find 3 more living spaces in addition to the bedrooms. Have a reading area, a game room, and a perfect media room that is already pre-wired. A balcony off of the front of the home captures the serene hill country views that Grand Mesa has to offer, while a peaceful haven awaits in the backyard. Whether sitting by the fireplace watching the game on the flat screen TV, grilling up some dinner on the decked out grill and expansive covered prep space, or soaking up the rays in the glistening pool, you are sure to enjoy the multiple areas for lounging and entertaining. For the finale, the deer and bunnies will greet you beyond the fenced portion of the backyard for your viewing pleasure most evenings.
Location
State TX
County Travis
Rooms
Main Level Bedrooms 2
Interior
Interior Features High Ceilings, Granite Counters, Double Vanity, Interior Steps, Multiple Dining Areas, Multiple Living Areas, Open Floorplan, Primary Bedroom on Main, Walk-In Closet(s)
Heating Central, Fireplace(s), Natural Gas
Cooling Central Air
Flooring Carpet, Tile, Wood
Fireplaces Number 2
Fireplaces Type Gas, Great Room, Outside
Fireplace Y
Appliance Built-In Oven(s), Dishwasher, Disposal, ENERGY STAR Qualified Appliances, Gas Cooktop, Microwave, Double Oven, Water Heater, See Remarks
Exterior
Exterior Feature Exterior Steps, Gas Grill, Gutters Partial, Outdoor Grill, Private Yard, See Remarks
Garage Spaces 3.0
Fence Back Yard, Gate, Wrought Iron
Pool In Ground
Community Features Cluster Mailbox, Common Grounds, Gated, Golf, Playground, Pool, Property Manager On-Site, Tennis Court(s)
Utilities Available Electricity Available, Natural Gas Available, Underground Utilities
Waterfront Description None
View Hill Country
Roof Type Composition
Accessibility None
Porch Covered, Front Porch, Patio, Rear Porch
Total Parking Spaces 4
Private Pool Yes
Building
Lot Description Back Yard, Cleared, Private, Sprinkler - Automatic, Trees-Medium (20 Ft - 40 Ft)
Faces East
Foundation Slab
Sewer Septic Tank
Water Public
Level or Stories Two
Structure Type Masonry – All Sides,Stone,Stucco
New Construction No
Schools
Elementary Schools Whitestone
Middle Schools Leander Middle
High Schools Leander High
School District Leander Isd
Others
HOA Fee Include Common Area Maintenance
Restrictions Covenant,Deed Restrictions
Ownership Fee-Simple
Acceptable Financing Cash, Conventional, VA Loan
Tax Rate 2.5457
Listing Terms Cash, Conventional, VA Loan
Special Listing Condition Standard
Read Less
Want to know what your home might be worth? Contact us for a FREE valuation!

Our team is ready to help you sell your home for the highest possible price ASAP
Bought with JRP Properties, LLC.


