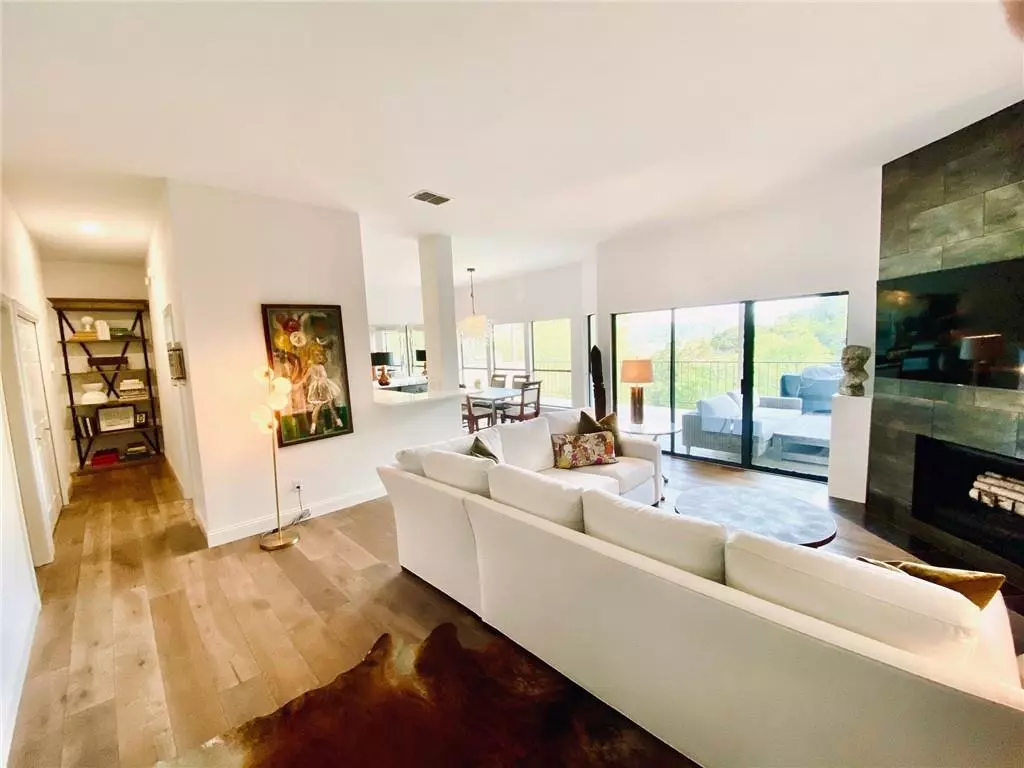$680,000
For more information regarding the value of a property, please contact us for a free consultation.
1520 Ben Crenshaw WAY #119 Austin, TX 78746
3 Beds
2 Baths
1,807 SqFt
Key Details
Property Type Condo
Sub Type Condominium
Listing Status Sold
Purchase Type For Sale
Square Footage 1,807 sqft
Price per Sqft $403
Subdivision Ridge At Lost Creek Condo
MLS Listing ID 9108773
Sold Date 06/02/21
Style 1st Floor Entry,Single level Floor Plan,Entry Steps
Bedrooms 3
Full Baths 2
HOA Fees $428/mo
Originating Board actris
Year Built 1983
Tax Year 2020
Lot Size 0.256 Acres
Property Description
Open House Sunday 1-4. Overlooking Austin's treasured Greenbelt, this designer jewel boasts fine Italian-tile baths, elegant wood flooring, extra-high ceilings, and gleaming quartz countertops. Right up the street from two premier golf and tennis clubs. Plenty of indoor and outdoor space to entertain with a sophisticated but casual vibe.
Enjoy morning coffee and evening cocktails on this glorious deck with space for a grill and a small outdoor bar. This deck packs a punch…it includes a closet wired for TV, so you can have a Super Bowl gathering outside or you can put your yoga mat out for a session in the trees.
And opulent master suite is the perfect retreat—including a sunlight-filled bonus room for an office,
a sitting room, or a yoga studio. Previous owner had her Peloton there. The master bath includes a closet done by Closets By Design, a glass shower and separate tub, and a roomy double-sink vanity of the same pure white quartz. Mirrors abound.
Lighting is on trend and fun.
Both showers have been taken down beyond the studs. New shower pans, new studs, new green board under all the pretty new tile.
Two more bedrooms have the same high ceilings, light coming in from the shared courtyard, and spacious closets.
A new air-conditioning system was installed 2020. All systems are updated. You will enjoy a stress-free, comfortable, and calm environment in style!
Lock and leave, if so desired, is so easy here!
Location
State TX
County Travis
Rooms
Main Level Bedrooms 3
Interior
Interior Features Two Primary Baths, Breakfast Bar, High Ceilings, Quartz Counters, Eat-in Kitchen, Open Floorplan, Primary Bedroom on Main, Soaking Tub, Walk-In Closet(s)
Heating Central, Electric
Cooling Central Air
Flooring No Carpet, Tile, Wood
Fireplaces Number 1
Fireplaces Type Family Room
Fireplace Y
Appliance Dishwasher, Disposal, Electric Cooktop, Electric Range, Exhaust Fan, Microwave, Electric Water Heater
Exterior
Exterior Feature Balcony, Exterior Steps, Gutters Partial, Lighting
Garage Spaces 2.0
Fence None
Pool None
Community Features Cluster Mailbox, Common Grounds, Fitness Center, Golf, High Speed Internet, Park, Picnic Area, Playground, Storage, Tennis Court(s), Underground Utilities, Walk/Bike/Hike/Jog Trail(s
Utilities Available Electricity Available, High Speed Internet, Other, Underground Utilities
Waterfront Description None
View Hill Country, Park/Greenbelt, Trees/Woods
Roof Type Composition
Accessibility None
Porch Covered, Deck, Patio, Porch, Rear Porch
Total Parking Spaces 2
Private Pool No
Building
Lot Description Near Golf Course, Sloped Down, Trees-Heavy, Many Trees, Trees-Medium (20 Ft - 40 Ft), Trees-Moderate, Trees-Small (Under 20 Ft), Views
Faces South
Foundation Pillar/Post/Pier, Slab
Sewer Public Sewer
Water Public
Level or Stories One
Structure Type Frame,Masonry – Partial,Stone
New Construction No
Schools
Elementary Schools Forest Trail
Middle Schools West Ridge
High Schools Westlake
Others
HOA Fee Include Common Area Maintenance,Insurance,Trash
Restrictions Deed Restrictions
Ownership Fee-Simple
Acceptable Financing Cash, Conventional
Tax Rate 2.283165
Listing Terms Cash, Conventional
Special Listing Condition Standard
Read Less
Want to know what your home might be worth? Contact us for a FREE valuation!

Our team is ready to help you sell your home for the highest possible price ASAP
Bought with Compass RE Texas, LLC

