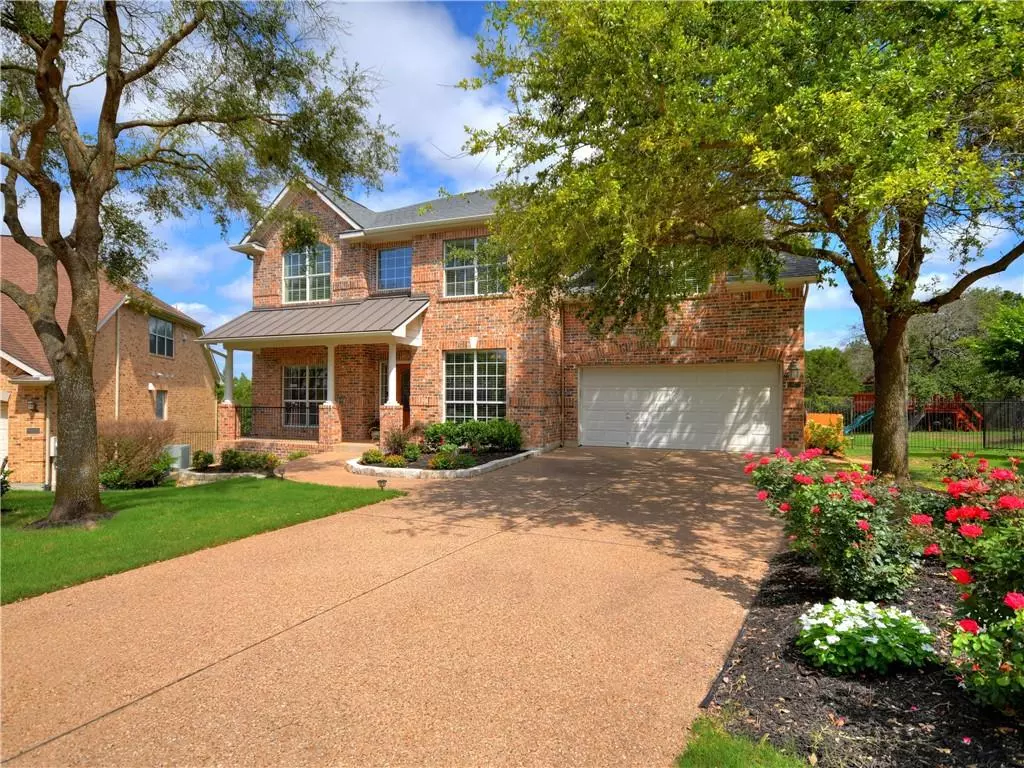$920,000
For more information regarding the value of a property, please contact us for a free consultation.
5832 Brittlyns CT Austin, TX 78730
5 Beds
4 Baths
3,311 SqFt
Key Details
Property Type Single Family Home
Sub Type Single Family Residence
Listing Status Sold
Purchase Type For Sale
Square Footage 3,311 sqft
Price per Sqft $302
Subdivision River Place Sec 23
MLS Listing ID 5509436
Sold Date 07/21/21
Style 1st Floor Entry
Bedrooms 5
Full Baths 4
HOA Fees $21/ann
Originating Board actris
Year Built 2002
Annual Tax Amount $18,083
Tax Year 2021
Lot Size 10,105 Sqft
Property Description
Built by Fedrick Harris Estate Homes and backing to Balcones Preserve land this home offers a truly sought after combination of privacy and hill country views located in the prestigious River Place community.
Interior features include Plantation shutters, hardwood flooring, crown molding and huge windows that capture the stunning views of the wooded lot and Texas hill country. The home provides versatile family living with a Chef’s kitchen open to the family room, multiple large living areas, study area and lots of storage.
Enjoy relaxing on the large covered and extended uncovered deck complete with built in BBQ and wood burning fireplace that leads to a large back yard with custom play structure and wrought iron fencing. Whether entertaining family and friends or settling in for a cozy evening this home offers it all while being located just minutes from exemplary schools as well as Lake Travis and Lake Austin.
Location
State TX
County Travis
Rooms
Main Level Bedrooms 1
Interior
Interior Features Bookcases, Breakfast Bar, Built-in Features, Ceiling Fan(s), High Ceilings, Granite Counters, Crown Molding, Interior Steps, Pantry, Soaking Tub, Sound System, Walk-In Closet(s), Wired for Sound
Heating Central
Cooling Central Air
Flooring Carpet, Tile, Wood
Fireplaces Number 2
Fireplaces Type Family Room, Gas Starter, Outside, Wood Burning
Fireplace Y
Appliance Dishwasher, Disposal, Gas Cooktop, Microwave, Double Oven, Free-Standing Refrigerator, Self Cleaning Oven, Stainless Steel Appliance(s)
Exterior
Exterior Feature Balcony, Barbecue, Exterior Steps, Gas Grill, Private Yard
Garage Spaces 3.0
Fence Full, Wrought Iron
Pool None
Community Features Park, Picnic Area, Playground, Sport Court(s)/Facility, Walk/Bike/Hike/Jog Trail(s
Utilities Available Underground Utilities
Waterfront Description None
View Hill Country, Park/Greenbelt
Roof Type Composition
Accessibility None
Porch Covered, Deck
Total Parking Spaces 3
Private Pool No
Building
Lot Description Back to Park/Greenbelt, Cul-De-Sac, Curbs, Sprinkler - Automatic, Trees-Medium (20 Ft - 40 Ft)
Faces Northwest
Foundation Slab
Sewer Public Sewer
Water Public
Level or Stories Two
Structure Type Brick Veneer,Masonry – All Sides
New Construction No
Schools
Elementary Schools River Place
Middle Schools Four Points
High Schools Vandegrift
School District Leander Isd
Others
HOA Fee Include Common Area Maintenance,Insurance
Restrictions Covenant
Ownership Fee-Simple
Acceptable Financing Cash, Conventional
Tax Rate 2.5424
Listing Terms Cash, Conventional
Special Listing Condition Standard
Read Less
Want to know what your home might be worth? Contact us for a FREE valuation!

Our team is ready to help you sell your home for the highest possible price ASAP
Bought with Gottesman Residential R.E.


