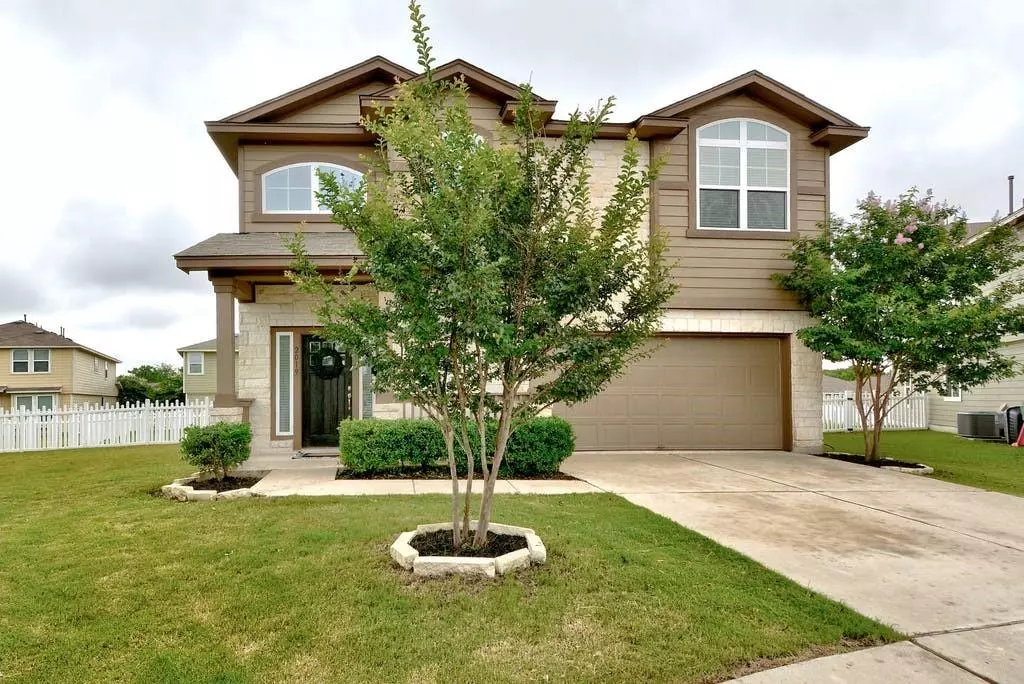$395,000
For more information regarding the value of a property, please contact us for a free consultation.
2019 Comanche Falls CV Round Rock, TX 78664
3 Beds
3 Baths
1,839 SqFt
Key Details
Property Type Single Family Home
Sub Type Single Family Residence
Listing Status Sold
Purchase Type For Sale
Square Footage 1,839 sqft
Price per Sqft $234
Subdivision Turtle Creek Village
MLS Listing ID 2037757
Sold Date 07/07/21
Bedrooms 3
Full Baths 2
Half Baths 1
HOA Fees $50/mo
Originating Board actris
Year Built 2015
Tax Year 2021
Lot Size 6,446 Sqft
Property Description
PRETTY AS A PICTURE, this home won't last! Meticulously well-maintained home in a Charming neighborhood with white picket fences. The first thing you see upon entering the home is the stunning dark hardwood flooring and high ceilings. . Bonus room upstairs can be used for an office, playroom, or media room.
EASY SHOW- JUST GO! *** SEE MLS DOCS FOR OFFER INSTRUCTIONS *** DEADLINE FOR SUBMITTING OFFERS IS 5:00 PM SUNDAY JUNE 6, 2021.
There are many exquisite upgrades throughout the home, such as the subway tile backsplash, under cabinet lighting, 42" upper cabinets, stainless steel appliances in the kitchen. Other lovely features included in this home are beautifully painted accent walls, designed wrought iron stair baluster, elevated and elongated toilets in all bathrooms plus raised vanities. Great closet with extra storage under the stairs. Master bath has a deep soaking tub with a separate shower. Great location: Close to HEB, parks, restaurants, Dell Diamond, Kalahari Resort and easy access to Toll 45, IH 35, and 130.
Location
State TX
County Williamson
Interior
Interior Features Breakfast Bar, Ceiling Fan(s), High Ceilings, Granite Counters, Double Vanity, Gas Dryer Hookup, Open Floorplan, Pantry, Recessed Lighting, Soaking Tub, Storage, Walk-In Closet(s)
Heating Central
Cooling Ceiling Fan(s), Central Air
Flooring Carpet, Tile, Wood
Fireplace Y
Appliance Dishwasher, Disposal, Gas Range, Microwave, Free-Standing Gas Range, Refrigerator, Self Cleaning Oven
Exterior
Exterior Feature See Remarks
Garage Spaces 2.0
Fence Fenced
Pool None
Community Features Park, Pool
Utilities Available Electricity Available, Natural Gas Available, Underground Utilities, Water Available
Waterfront Description None
View None
Roof Type Shingle
Accessibility None
Porch Covered
Total Parking Spaces 4
Private Pool No
Building
Lot Description Back Yard, Cul-De-Sac, Front Yard, Trees-Small (Under 20 Ft)
Faces Northwest
Foundation Slab
Sewer Public Sewer
Water Public
Level or Stories Two
Structure Type Masonry – Partial
New Construction No
Schools
Elementary Schools Neysa Callison
Middle Schools Cd Fulkes
High Schools Cedar Ridge
Others
HOA Fee Include Maintenance Grounds
Restrictions None
Ownership Fee-Simple
Acceptable Financing Cash, Conventional, FHA, VA Loan
Tax Rate 2.24472
Listing Terms Cash, Conventional, FHA, VA Loan
Special Listing Condition Standard
Read Less
Want to know what your home might be worth? Contact us for a FREE valuation!

Our team is ready to help you sell your home for the highest possible price ASAP
Bought with Allegiant Realty


