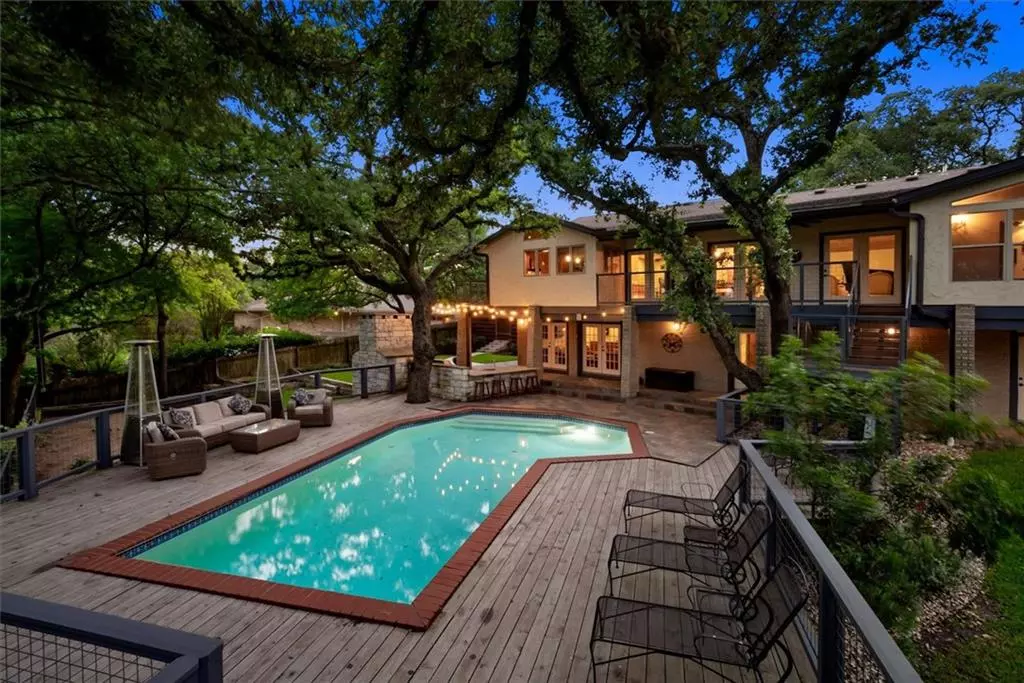$1,175,000
For more information regarding the value of a property, please contact us for a free consultation.
8903 Fairway Hill DR Austin, TX 78750
4 Beds
3 Baths
3,739 SqFt
Key Details
Property Type Single Family Home
Sub Type Single Family Residence
Listing Status Sold
Purchase Type For Sale
Square Footage 3,739 sqft
Price per Sqft $343
Subdivision Balcones Village Sec 02
MLS Listing ID 5361483
Sold Date 07/19/21
Style Multi-level Floor Plan
Bedrooms 4
Full Baths 2
Half Baths 1
Originating Board actris
Year Built 1977
Annual Tax Amount $14,019
Tax Year 2021
Lot Size 0.342 Acres
Property Description
Meticulously maintained one of a kind home located in sought after Balcones Village. Split level design with the primary bedroom located on the upper level and three secondary bedrooms located at the lower level. There are two living areas with a third living area that can be an optional workout room, dedicated office, play room, or guest room. Spacious kitchen with abundant storage, walk-in pantry, pot filler, granite countertops and island. The kitchen also includes a breakfast nook perfect for quaint meals together. For larger gatherings there is an ample dining area between the kitchen and upper level living room. High-end custom details make this home an exceptional and unique property. The home boasts solid alderwood doors, tongue and groove ceilings, recessed lighting throughout, custom steel interior and exterior railings, crown molding with picture rail in lower level bedrooms, grand fireplace with custom stonework, extensive storage space throughout, primary bathroom steam shower, soaking tub and quarts dual vanity countertop. The backyard provides an oasis perfect for entertaining or relaxing poolside. Enjoy playing a round of bocce on the bocce ball court, and dining al fresco at the custom outdoor kitchen with wood-fired pizza oven. The backyard also features an adorable two story custom built playhouse with lower level storage. The home is surrounded by mature oak trees and the backyard sits elevated above the 17th tee of Balcones Golf Course. Take in the beautiful views and sunsets from the covered balcony overlooking the backyard. *HOA is voluntary, but there are deed restrictions.
Location
State TX
County Travis
Rooms
Main Level Bedrooms 1
Interior
Interior Features Bookcases, Breakfast Bar, Built-in Features, Ceiling Fan(s), Granite Counters, Quartz Counters, Crown Molding, Double Vanity, Electric Dryer Hookup, Eat-in Kitchen, His and Hers Closets, Kitchen Island, Multiple Dining Areas, Multiple Living Areas, Natural Woodwork, Pantry, Soaking Tub, Storage, Walk-In Closet(s), Washer Hookup, Wet Bar, Wired for Sound
Heating Central, Electric
Cooling Central Air, Electric
Flooring Concrete, Tile, Wood
Fireplaces Number 1
Fireplaces Type Family Room, Masonry, Wood Burning
Fireplace Y
Appliance Bar Fridge, Built-In Oven(s), Cooktop, Dishwasher, Disposal, Electric Cooktop, Exhaust Fan, Microwave, Electric Oven, Double Oven, Electric Water Heater, Wine Refrigerator
Exterior
Exterior Feature Balcony, Garden, Gutters Full, Outdoor Grill, Private Yard
Garage Spaces 2.0
Fence Full, Privacy
Pool In Ground
Community Features Clubhouse, Curbs, Golf, Walk/Bike/Hike/Jog Trail(s
Utilities Available Electricity Available
Waterfront Description None
View Golf Course
Roof Type Asphalt,Shingle
Accessibility None
Porch Covered, Deck, Mosquito System, Patio, Rear Porch
Total Parking Spaces 4
Private Pool Yes
Building
Lot Description Backs To Golf Course, Front Yard, Garden, Sprinkler - Automatic, Trees-Large (Over 40 Ft)
Faces Northwest
Foundation Slab
Sewer Public Sewer
Water Public
Level or Stories Multi/Split
Structure Type Masonry – Partial
New Construction No
Schools
Elementary Schools Spicewood
Middle Schools Canyon Vista
High Schools Westwood
Others
HOA Fee Include See Remarks
Restrictions Deed Restrictions
Ownership Fee-Simple
Acceptable Financing Cash, Conventional
Tax Rate 2.345
Listing Terms Cash, Conventional
Special Listing Condition Standard
Read Less
Want to know what your home might be worth? Contact us for a FREE valuation!

Our team is ready to help you sell your home for the highest possible price ASAP
Bought with Keller Williams Realty


