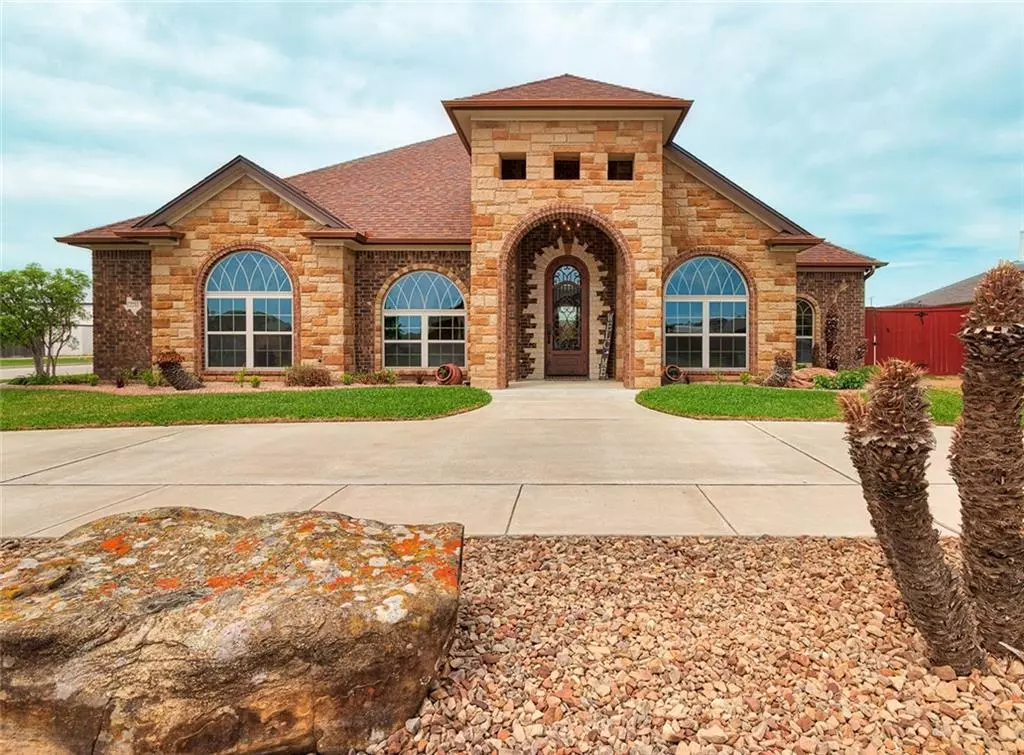$469,900
For more information regarding the value of a property, please contact us for a free consultation.
2711 Ancestor DR Killeen, TX 76549
4 Beds
3 Baths
2,563 SqFt
Key Details
Property Type Single Family Home
Sub Type Single Family Residence
Listing Status Sold
Purchase Type For Sale
Square Footage 2,563 sqft
Price per Sqft $183
Subdivision Purser Crossing Ph One
MLS Listing ID 2211469
Sold Date 07/12/21
Style No Adjoining Neighbor
Bedrooms 4
Full Baths 2
Half Baths 1
Originating Board actris
Year Built 2014
Tax Year 2020
Lot Size 9,975 Sqft
Lot Dimensions 83 X 120
Property Description
Surrender to the serenity in this tropical backyard with a stunning pool with waterfall and hot tub that is surrounded by stone patio and landscaping. This outdoor entertaining destination also has a generous covered patio with built-in sink and counterspace, and a pergola corner perfect for a firepit or seating area. The generous corner lot allows for plenty of front lawn with lovely landscaping and the 3-car side entry garage adds to the curb appeal. Inside is a wide open floor plan with gorgeous details like custom ceiling treatments, crown molding and striking floors. The wrought iron front door opens to the foyer with a barrel ceiling and wood and stone floor. A formal dining room is on one side and a home office with glass front French doors is on the other side of the foyer. A beautiful wood accent wall adds character to the family room that also has a huge corner fireplace and access to the patio. The heart of this home is the island kitchen with a wraparound breakfast bar, granite counters, a copper farmhouse sink and under cabinet lighting. The owner’s suite includes an attached room that would make an ideal nursery or sitting room and the bathroom has a central jetted tub with a walk-thru shower with multiple shower heads behind.
Location
State TX
County Bell
Rooms
Main Level Bedrooms 4
Interior
Interior Features Breakfast Bar, Ceiling Fan(s), High Ceilings, Tray Ceiling(s), Chandelier, Granite Counters, Crown Molding, Double Vanity, Electric Dryer Hookup, Entrance Foyer, High Speed Internet, Kitchen Island, Multiple Dining Areas, Natural Woodwork, Pantry, Primary Bedroom on Main, Recessed Lighting, Walk-In Closet(s), Washer Hookup, Wired for Data
Heating Central, Electric, Fireplace(s)
Cooling Central Air, Electric
Flooring Carpet, Tile, Wood
Fireplaces Number 1
Fireplaces Type Fire Pit, Living Room, Wood Burning
Fireplace Y
Appliance Built-In Electric Oven, Cooktop, Dishwasher, Disposal, Down Draft, Electric Cooktop, Microwave, Double Oven, Electric Water Heater
Exterior
Exterior Feature Gutters Full, Lighting, RV Hookup
Garage Spaces 3.0
Fence Back Yard, Privacy, Wood
Pool Gunite, Heated, In Ground, Pool/Spa Combo, Waterfall
Community Features Cluster Mailbox, Curbs
Utilities Available Cable Available, Propane, Sewer Connected, Underground Utilities
Waterfront Description None
View Neighborhood
Roof Type Composition,Shingle
Accessibility None
Porch Covered, Porch
Total Parking Spaces 6
Private Pool Yes
Building
Lot Description Corner Lot, Landscaped, Sprinkler - Automatic, Sprinkler - In Rear, Sprinkler - In Front, Sprinkler - Side Yard
Faces Southwest
Foundation Slab
Sewer Public Sewer
Water Public
Level or Stories One
Structure Type Brick,Stone Veneer
New Construction No
Schools
Elementary Schools Haynes
Middle Schools Other
High Schools Ellison
Others
Restrictions City Restrictions,Deed Restrictions
Ownership Fee-Simple
Acceptable Financing Cash, Conventional, FHA, VA Loan
Tax Rate 2.37287
Listing Terms Cash, Conventional, FHA, VA Loan
Special Listing Condition Standard
Read Less
Want to know what your home might be worth? Contact us for a FREE valuation!

Our team is ready to help you sell your home for the highest possible price ASAP
Bought with Non Member


