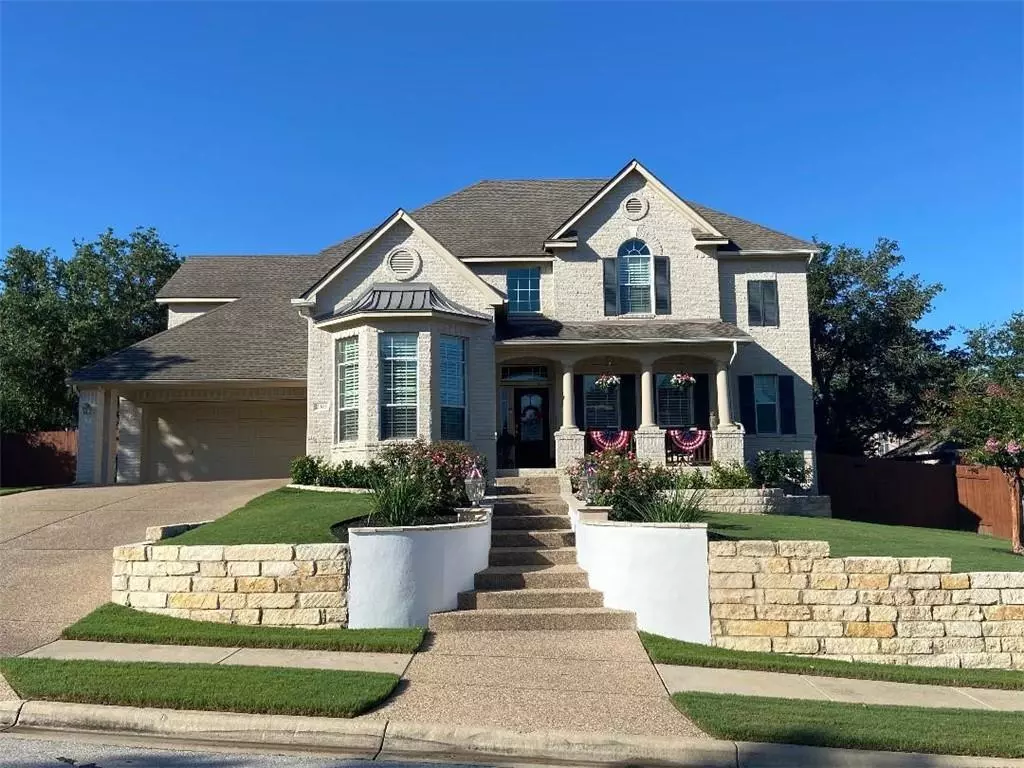$984,888
For more information regarding the value of a property, please contact us for a free consultation.
2303 Birchington DR Cedar Park, TX 78613
5 Beds
4 Baths
4,177 SqFt
Key Details
Property Type Single Family Home
Sub Type Single Family Residence
Listing Status Sold
Purchase Type For Sale
Square Footage 4,177 sqft
Price per Sqft $251
Subdivision Twin Creeks Country Club Sec 6
MLS Listing ID 1125958
Sold Date 08/18/21
Bedrooms 5
Full Baths 3
Half Baths 1
HOA Fees $33/qua
Originating Board actris
Year Built 2004
Annual Tax Amount $15,284
Tax Year 2021
Lot Size 0.301 Acres
Property Description
Immaculate home in the most coveted section of Twin Creeks Country Club. This north-east facing 5-bedroom, 3.5 bath home includes entertainer's kitchen open to 2-story family room with gas fireplace and wired for surround sound. Plantation shutters on windows in all main living areas. Large .30 acre lot with spacious backyard for outdoor living features: covered patio, built-in outdoor cooking area with granite countertops and sink. Game room plus a media room currently used as a fifth bedroom. Three car tandem garage. Highly rated Leander ISD schools. Country club has spectacular Fred Couples designed golf course, tennis courts, swimming pools, club house and gym.
Location
State TX
County Travis
Rooms
Main Level Bedrooms 1
Interior
Interior Features Ceiling Fan(s), High Ceilings, Vaulted Ceiling(s), Granite Counters, Gas Dryer Hookup, High Speed Internet, Multiple Dining Areas, Multiple Living Areas, Primary Bedroom on Main, Storage, Walk-In Closet(s), Wired for Data
Heating Central
Cooling Central Air
Flooring Carpet, Wood
Fireplaces Number 1
Fireplaces Type Family Room, Gas
Fireplace Y
Appliance Built-In Electric Oven, Dishwasher, Disposal, Gas Cooktop, Microwave
Exterior
Exterior Feature Barbecue, CCTYD, Uncovered Courtyard, Gutters Full, Outdoor Grill, Private Yard
Garage Spaces 3.0
Fence Wood
Pool None
Community Features Clubhouse, Common Grounds, Fitness Center, Golf, Kitchen Facilities, Park, Planned Social Activities, Playground, Pool, Tennis Court(s), Walk/Bike/Hike/Jog Trail(s
Utilities Available Cable Connected, Electricity Connected, High Speed Internet, Natural Gas Connected, Phone Connected, Sewer Connected
Waterfront Description None
View None
Roof Type Composition
Accessibility See Remarks
Porch Arbor, Covered, Front Porch, Patio
Total Parking Spaces 6
Private Pool No
Building
Lot Description Landscaped, Level, Trees-Medium (20 Ft - 40 Ft)
Faces Northeast
Foundation Slab
Sewer Public Sewer
Water Public
Level or Stories Two
Structure Type Brick
New Construction No
Schools
Elementary Schools Cypress
Middle Schools Cedar Park
High Schools Cedar Park
Others
HOA Fee Include Common Area Maintenance,See Remarks
Restrictions Covenant,Deed Restrictions
Ownership Fee-Simple
Acceptable Financing Cash, Committed Money, Conventional, Lease Back
Tax Rate 2.45585
Listing Terms Cash, Committed Money, Conventional, Lease Back
Special Listing Condition Standard
Read Less
Want to know what your home might be worth? Contact us for a FREE valuation!

Our team is ready to help you sell your home for the highest possible price ASAP
Bought with VOGO Realty


